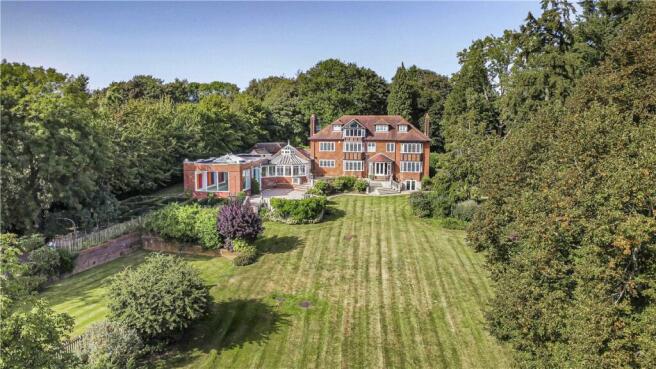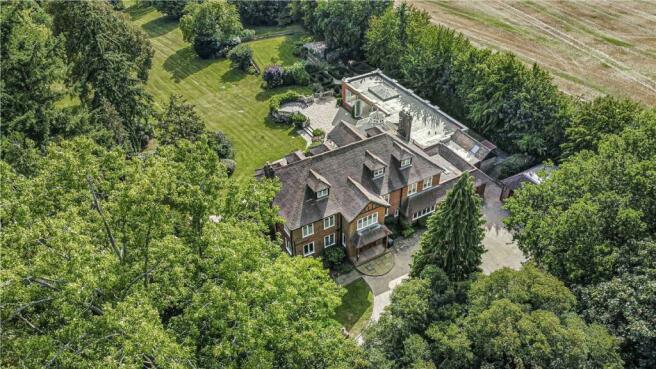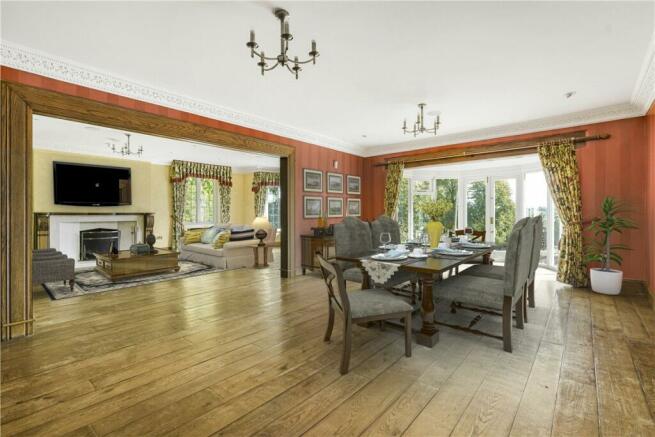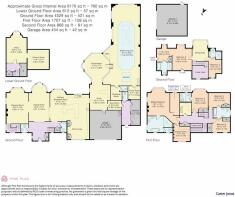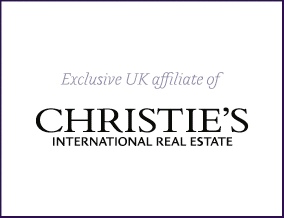
Chalk Lane, Hyde Heath, Amersham, HP6

- PROPERTY TYPE
Detached
- BEDROOMS
6
- BATHROOMS
5
- SIZE
8,170 sq ft
759 sq m
- TENUREDescribes how you own a property. There are different types of tenure - freehold, leasehold, and commonhold.Read more about tenure in our glossary page.
Freehold
Key features
- 6 RECEPTION ROOMS
- 6 BEDROOMS
- 5 BATH/SHOWER ROOMS
- MARK WILKINSON FITTED KITCHEN BREAKFAST FAMILY ROOM
- LEISURE COMPLEX
- APPROACHING 4 ACRES
- TWO DOUBLE GARAGES
- NO ONWARD CHAIN
Description
De Fontenay is a remarkable detached property that has been transformed and refurbished in recent years into a stunning country house, with a refined and meticulous attention to detail. The reception hall welcomes you with an oak staircase featuring barley twist spindles that leads to the galleried first floor landing and then to the second floor. The formal dining room has a round bay window and bi fold doors connecting to the hall and kitchen, creating a great space for entertaining and parties. The graceful drawing room has an open fireplace and stairs down to the lower ground floor where you can find the office/gym, wine store and cinema room. The kitchen/breakfast room is spectacular featuring a bespoke Mark Wilkinson kichen, with a wide range of cupboards, drawers and dressers with contrasting granite worktops and oak breakfast bar. It has integrated appliances including an an Aga with companion, twin dishwashers, microwave, waste disposal, and ‘Quooker’ hot water tap. The kitchen has a bay window with overlooks the garden with room for a table and chairs for casual dining, and a family area to sit and relax. The study area leads off the kitchen and has limestone flooring and bespoke Mark Wilkinson fitted furniture. A charming octagonal shaped conservatory overlooking the terrace links to the leisure facility, which is filled with natural light from the large windows and roof lantern. The indoor swimming pool offers a wonderful area for fitness and relaxation with a Jacuzzi and changing facilities at one end; space for a gym can be found on the lower ground floor,
The master bedroom suite is superb, with two fully fitted ‘His and Hers’ dressing rooms and a luxurious en suite bathroom. There are three more bedrooms on this floor, one with an en suite shower room and the others sharing a ‘Jack & Jill’ bathroom. The second floor landing has a large apex window that gives panoramic views over the Misbourne Valley. There are two more bedrooms on this floor, both with well appointed en suite facilities.
Accessed through electric gates leading to the forecourt area in front of the two double garages, there is ample parking for several cars. There is a large terrace with stone balustrade running across the rear of the house, perfect for outdoor entertaining. The terrace overlooks the spacious lawn with many mature trees and shrubs, such as poplars, spruce and cypress, and a wooded dell in one corner. There is a charming folly thought to date from 1813 at the end of the garden, as well as a fish pond with fountain. The property enjoys stunning views across the Misbourne Valley
LOCATION
De Fontenay is ideally located for those looking to enjoy a semi rural lifestyle as well as commuting to London. Amersham on the Hill, about four miles away, has a variety of shops including Marks & Spencer and Waitrose food halls, as well as the Metropolitan/Chiltern Line station connecting to Baker Street/Marylebone in London. Great Missenden, about three miles away, has the Roald Dahl Museum and story centre, and the Chiltern line station. Amersham old town has a historic high street with period buildings, boutique shops, coaching inns and restaurants. Buckinghamshire is known for its excellent schools, such as Dr Challoner’s Grammar School for boys in Amersham and Dr Challoner’s High School for girls in Little Chalfont. Hyde Heath is a thriving village three miles west of Amersham, with a lovely common, The Plough pub/restaurant and the village hall, which includes the community shop for everyday needs. The popular Infant School for children 4 – 7 is at the heart of the community. Chalk Lane can be reached from Brays Lane in the village or off the A 413 opposite the turning to Little Missenden.
A number of the internal photos have been digitally staged.
Additional Information:
Council Tax Band H
EPC rating: D
All mains services connected
Tenure: Freehold
Broadband and mobile coverage can be checked here: Checker.ofcom.org. According to the website standard broadband is available at the property. There is likely to be mobile coverage available.
The property is situated within the Wycombe District Green Belt and the Chilterns AONB
The HS2 Chilterns Tunnel is situated to the north of the property. Further details can be found at HS2.org.uk
Please note that restrictions relating to future compensation claims in respect of HS2 will be included in the sales contract. The selling agent will be able to provide further information on request.
Brochures
Particulars- COUNCIL TAXA payment made to your local authority in order to pay for local services like schools, libraries, and refuse collection. The amount you pay depends on the value of the property.Read more about council Tax in our glossary page.
- Band: H
- PARKINGDetails of how and where vehicles can be parked, and any associated costs.Read more about parking in our glossary page.
- Yes
- GARDENA property has access to an outdoor space, which could be private or shared.
- Yes
- ACCESSIBILITYHow a property has been adapted to meet the needs of vulnerable or disabled individuals.Read more about accessibility in our glossary page.
- Ask agent
Chalk Lane, Hyde Heath, Amersham, HP6
Add your favourite places to see how long it takes you to get there.
__mins driving to your place



Carter Jonas LLP is a leading UK property consultancy. It is renowned for the quality of its service and expertise of its people. With a network of 37 offices across England and Wales, it employs more than 700 partners and staff, with 25 equity partners. It helps its clients sell, let, manage and add value to their properties, whether they be residential homes, farms and estates, development land, offices, industrial or retail buildings.
- Why choose Carter Jonas?
Established
Established in 1855, we have over 160 years of professional experience.
Approachable
We offer an approachable, friendly and personal service.
Invested
As a partnership, we are powered by our people who are heavily invested in, and committed to your success.
Resourceful
Our resourceful in-house marketing, PR and research team ensure that we have the tools, skills and creative energy to promote your property in the strongest way.
Adaptable
In an industry that is ever evolving, we pride ourselves on our ability to be adaptable to market changes and strive to constantly improve the service you receive.
Professional
A main factor that differentiates us is our professional accreditations, most of our partners are qualified chartered surveyors, bringing with them a wealth of specialist knowledge.
Available
We are available 24 hours a day, 365 days a year
Local & National
We love where we live and work, caring deeply about the local community and environment. With our national network of 37 offices, including 13 in central London, we are best placed to market your property across the UK and overseas.
Honest
Our ethos is built on honest advice. We enforce this by offering complete transparency via access to our member's hub, allowing sellers to monitor the marketing and sale of their property.
Diverse
Carter Jonas is so much more than just an estate agent. We are a diverse business with a cross-section of expert teams, meaning that we can offer advice on any property requirement.
- Looking for an up to date market appraisal?
Look no further, our knowledgeable sales team are here to give you a well-informed and up to date market appraisal.
Please call 01865 511444 option 1 and we will be happy to book you in!
Alternatively, if you are interested to know how much your property is worth, please visit the link below for a free and instant online estimate.
instant.carterjonas.co.uk
Your mortgage
Notes
Staying secure when looking for property
Ensure you're up to date with our latest advice on how to avoid fraud or scams when looking for property online.
Visit our security centre to find out moreDisclaimer - Property reference OXF230211. The information displayed about this property comprises a property advertisement. Rightmove.co.uk makes no warranty as to the accuracy or completeness of the advertisement or any linked or associated information, and Rightmove has no control over the content. This property advertisement does not constitute property particulars. The information is provided and maintained by Carter Jonas, Oxford. Please contact the selling agent or developer directly to obtain any information which may be available under the terms of The Energy Performance of Buildings (Certificates and Inspections) (England and Wales) Regulations 2007 or the Home Report if in relation to a residential property in Scotland.
*This is the average speed from the provider with the fastest broadband package available at this postcode. The average speed displayed is based on the download speeds of at least 50% of customers at peak time (8pm to 10pm). Fibre/cable services at the postcode are subject to availability and may differ between properties within a postcode. Speeds can be affected by a range of technical and environmental factors. The speed at the property may be lower than that listed above. You can check the estimated speed and confirm availability to a property prior to purchasing on the broadband provider's website. Providers may increase charges. The information is provided and maintained by Decision Technologies Limited. **This is indicative only and based on a 2-person household with multiple devices and simultaneous usage. Broadband performance is affected by multiple factors including number of occupants and devices, simultaneous usage, router range etc. For more information speak to your broadband provider.
Map data ©OpenStreetMap contributors.
