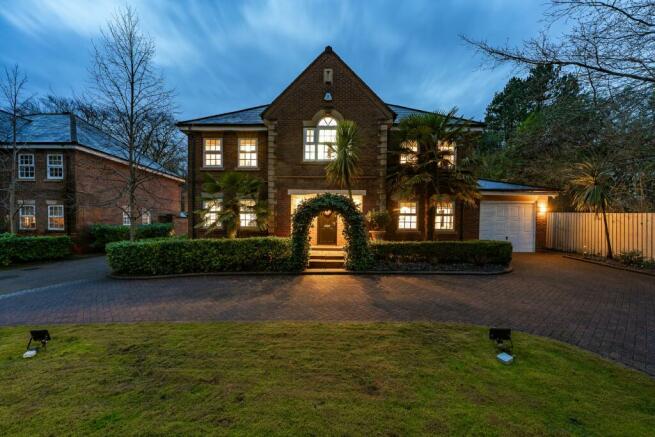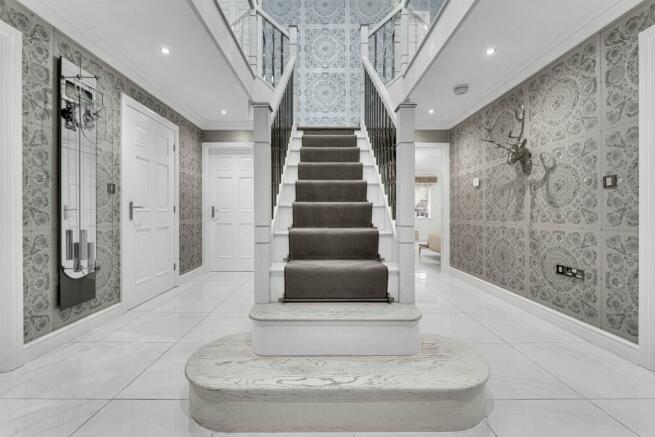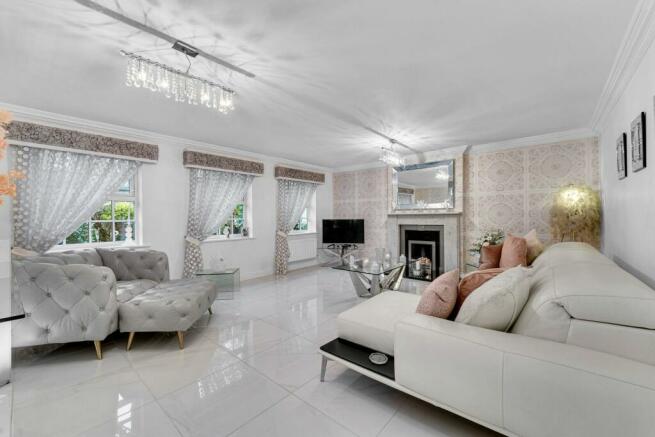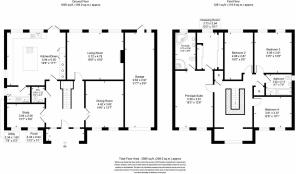Chorley New Road, Bolton, BL1

- PROPERTY TYPE
Detached
- BEDROOMS
5
- BATHROOMS
2
- SIZE
2,885 sq ft
268 sq m
Key features
- Four/Five bedroom detached home
- Private & exclusive gated community of just four homes
- High-end décor throughout
- Master suite with dressing room
- Two bathrooms & WC
- Luxury dining kitchen & utility
- Integral tandem double garage
- Beautiful walled gardens
Description
SEE THE VIDEO TOUR
Private & Impressive
A luxury four-bedroom, two-bathroom home in a private gated development of just four properties in one of Bolton’s most prestigious locations, Vernon House stands proud in a slightly elevated position, safe behind security gates and a walled garden.
Spanning approximately 3,000 square feet, the interior has been transformed by the current owners into a spectacular family home boasting an elegant and sophisticated interior.
Pulling through the ornate, wrought-iron gated entrance onto the development’s block-paved driveway, you’ll feel instantly transported into a leafy oasis affectionately dubbed the Bolton Riviera due to its scattering of palm trees.
To the right, a lawn with floodlights illuminating the majestic stone lintel and quoin-studded red-brick frontage edges an enclosed drive offering plenty of private parking. However, the integral garage offers more room for cars or bikes and provides direct access to the rear garden.
Opulence At Every Turn
For now, head under the trained hedged archway to discover a pretty box-lined front patio leading to a recessed brick porch with a stone lintel, an outdoor light, and hooks for hanging baskets.
Windows framing a black panelled front door cast natural light into the hallway, where new hotel-style glossy format tiles, a coved spot-lit ceiling, and decadent Heritage Print and Barocco Metallics Versace wallpaper backdrop a showpiece central staircase that combines oak, chrome, and glass with Farrow & Ball ‘Strong White’ paintwork for a contemporary yet dramatic effect.
The galleried landing above sparkles under a three-tier chrome and crystal chandelier, flooding the hallway below with yet more light. Those glossy tiles flow throughout the ground floor for a stylish, cohesive vibe, including the study to your left. Here, pale grey walls meet a white coved ceiling, all brightened by recessed spots and two large windows with fitted blinds overlooking palm trees – a fabulous backdrop for Zoom calls.
Wine & Dine
Back in the hallway, you’ll pass a luxe two-piece WC lined with gorgeous, multi-tonal Versace Les Etoiles De la Mer Dish wallpaper before arriving in the entertaining hub, otherwise known as the dining kitchen, to the rear.
Once again, ceiling spots and glossy floor tiles to match the splashbacks bounce light around the room, enhanced by under-cabinet lights and a centrepiece LED pendant light hanging above a black silestone quartz island bar. Dual-aspect windows and French doors to the garden draw in yet more light, creating a sunny atmosphere for parties.
Around you, you’ll find a bank of full-height glossy grey cabinetry and a fantastic range of light grey base units with black silestone grey tops to echo the black-framed glass-fronted cabinets above. The current owners have also installed a new Neff induction hob with five zones on the island to complement the three integrated Neff ovens, including a steam oven, plus a new ceiling extractor that blends with the monochromatic design.
There’s also a concealed dishwasher and two fridge-freezers, while in the adjacent utility room, high-gloss units and black worktops offer more storage and workspace. You’ll also find a sink, an integrated Neff microwave, an integrated Neff washing machine and space for another laundry appliance.
Rest & Unwind
Return to the hallway to discover the elegant living room waiting on the other side of the kitchen. Here, gold-toned Heritage Print Versace wallpaper warms the bright white walls and coved ceiling, lit by chrome and crystal linear chandeliers and a trio of broad windows crowned by feature curtain pelmets framing a view over the walled garden. Furthermore, a gas fire with a steel and granite surround and marble mantelpiece acts as a natural focal point and creates a cosy atmosphere for quiet evenings in.
Meanwhile, double doors from the hallway reveal a formal dining room, where silvery Barocco Metallic Versace wallpaper, wall-mounted candle holders, and a linear chandelier infuse mealtimes with subtle sophistication. Neutral paintwork and large windows facing the front garden pair to lighten the ambience.
Retreat Upstairs
Ascend the impressive staircase to a galleried landing with in-built storage, where the Heritage/Metallic designer wallpaper continues, and the magnificent chandelier reflects light from the huge feature window that commands a view over the front of the property.
At the same time, the fitted grey runner carpet on the stairs continues across the landing to draw the scheme together. The master suite fills one side of the landing, beginning with a fabulous, king-sized bedroom decorated in soft grey and pink tones to the walls, coved ceiling, carpet, and curtain pelmets to the twin front windows.
Chandelier pendants and golden wallpaper imbue luxury, which continues in the fully fitted spot-lit dressing room – any fashionista’s paradise. Meanwhile, glossy white tiles line the en suite bathroom, a tranquil retreat ready for lavender, candles and bubbles.
It features a deep corner bath and a separate shower enclosure, a tall chrome heated towel rail, and double basins with illuminated mirrors and chunky illuminated shelves to the vanity unit, which incorporates the cistern for the loo.
Beyond the master, you’ll find three additional doubles with light, neutral décor and in-built wardrobes in bedrooms three and four. They share a modern, spot-lit four-piece bathroom, where variegated blue tiles contrast against the white floor and wall tiles while complementing the Versace Les Etoiles De la Mer Dish wallpaper to echo the WC.
Step Outside
Fully enclosed by a high brick wall and fencing and partly screened by neighbouring trees, the garden feels delightfully peaceful and secluded, ideal for families who need a safe space for their children to play. Outdoor lights also cast a soft glow over the paved terrace running along the rear, with railings denoting a dedicated seating area where you can sit with a morning coffee in the summer listening to birdsong or host a barbeque.
French doors link the terrace to the kitchen for the perfect party flow, but you can also access the garage from here, which is great for storing tools or garden furniture and equipment. A passages on the lefthand side of the house links to the front drive, while the rest of the garden is filled by a neat lawn trimmed with mature shrubs and flower borders.
In the Neighbourhood
The streets surrounding Chorley New Road form a residential district of Bolton in Greater Manchester, about two miles northwest of Bolton town centre. The area is convenient for the nearby motorway network via the A666 and the M61/M60, linking you to the north and the regional hubs of Liverpool and Manchester.
For journeys further afield, Bolton train station runs services to Manchester in around 20 minutes and London Euston in 2.5 hours. For Northern line services, Lostock station is also easily walkable.
Bolton itself is home to numerous essential amenities, including all the major supermarkets, discount stores, and multiple retail parks providing a myriad of goods and services, with Middlebrook Retail and Leisure Park only nine minutes by car. Of course, you’ll also find a range of excellent restaurants and eateries in the town, along with health and leisure facilities.
The area is also great for those who love the outdoors, with many sought-after sanctuaries within the nearby West Pennine Moors only a short drive away – the Rivington and Walker Fold estates are just two examples. There are also numerous golf courses and beautiful parks to explore, with the David Lloyd gym and recreation centre overlooking Queens Park.
The current owners also recommend The Victoria Inn (Fanny’s), The Retreat, Bob’s Smithy or the newly refurbished Blundell Arms for a glass or a bite. Alternatively, pop to Luciano’s and Café Italia for great coffee or No. 19 at Regents Park Golf Club (dog-friendly) for a decent breakfast.
Only a mile down the road, you’ll find Bolton School, a popular independent that offers a co-educational nursery, co-educational infant school, single-sex junior schools and single-sex senior schools, including sixth forms.
However, several well-regarded state primaries and secondary schools are also in the area, including Tender Years Day Nursery, St Thomas of Canterbury, and Devonshire Road Primary (all Ofsted-rated ‘Good’) just down the road. Clevelands Preparatory School is only five minutes on foot.
EPC Rating: C
Disclaimer
The information Burton James Estate Agents has provided is for general informational purposes only and does not form part of any offer or contract. The agent has not tested any equipment or services and cannot verify their working order or suitability. Buyers should consult their solicitor or surveyor for verification.
Photographs shown are for illustration purposes only and may not reflect the items included in the property sale. Please note that lifestyle descriptions are provided as a general indication.
Regarding planning and building consents, buyers should conduct their own inquiries with the relevant authorities.
All measurements are approximate.
Properties are offered subject to contract, and neither Burton James Estate Agents nor its employees or associated partners have the authority to provide any representations or warranties.
Brochures
Brochure 1- COUNCIL TAXA payment made to your local authority in order to pay for local services like schools, libraries, and refuse collection. The amount you pay depends on the value of the property.Read more about council Tax in our glossary page.
- Band: G
- PARKINGDetails of how and where vehicles can be parked, and any associated costs.Read more about parking in our glossary page.
- Yes
- GARDENA property has access to an outdoor space, which could be private or shared.
- Private garden
- ACCESSIBILITYHow a property has been adapted to meet the needs of vulnerable or disabled individuals.Read more about accessibility in our glossary page.
- Ask agent
Chorley New Road, Bolton, BL1
Add your favourite places to see how long it takes you to get there.
__mins driving to your place
Your mortgage
Notes
Staying secure when looking for property
Ensure you're up to date with our latest advice on how to avoid fraud or scams when looking for property online.
Visit our security centre to find out moreDisclaimer - Property reference d1897c0d-05e4-461a-85f6-bd9f58451809. The information displayed about this property comprises a property advertisement. Rightmove.co.uk makes no warranty as to the accuracy or completeness of the advertisement or any linked or associated information, and Rightmove has no control over the content. This property advertisement does not constitute property particulars. The information is provided and maintained by Burton James, Bury. Please contact the selling agent or developer directly to obtain any information which may be available under the terms of The Energy Performance of Buildings (Certificates and Inspections) (England and Wales) Regulations 2007 or the Home Report if in relation to a residential property in Scotland.
*This is the average speed from the provider with the fastest broadband package available at this postcode. The average speed displayed is based on the download speeds of at least 50% of customers at peak time (8pm to 10pm). Fibre/cable services at the postcode are subject to availability and may differ between properties within a postcode. Speeds can be affected by a range of technical and environmental factors. The speed at the property may be lower than that listed above. You can check the estimated speed and confirm availability to a property prior to purchasing on the broadband provider's website. Providers may increase charges. The information is provided and maintained by Decision Technologies Limited. **This is indicative only and based on a 2-person household with multiple devices and simultaneous usage. Broadband performance is affected by multiple factors including number of occupants and devices, simultaneous usage, router range etc. For more information speak to your broadband provider.
Map data ©OpenStreetMap contributors.




