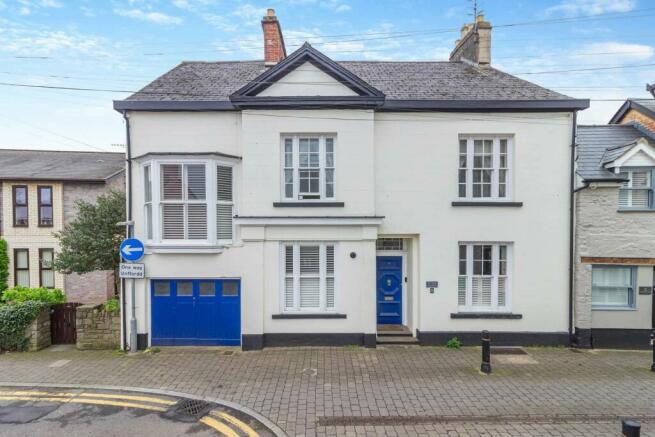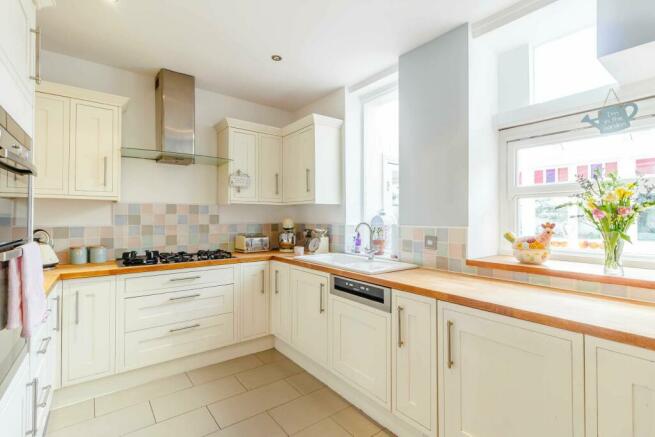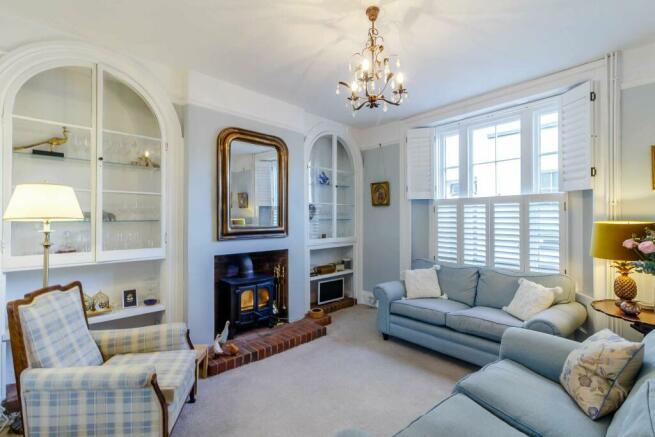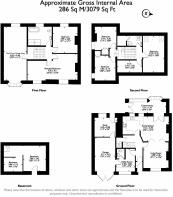
Maryport Street, Usk

- PROPERTY TYPE
Terraced
- BEDROOMS
5
- BATHROOMS
2
- SIZE
Ask agent
- TENUREDescribes how you own a property. There are different types of tenure - freehold, leasehold, and commonhold.Read more about tenure in our glossary page.
Freehold
Key features
- Beautifully spacious Grade II listed Georgian Town House
- Town centre location close to amenities
- Originally built for the warden of Usk Prison
- Many original features remaining
- Currently five bedroomed although opportunity for a sixth
- Immaculately presented throughout
Description
The town of Usk was recognised as the most popular place to live in Wales in 2021 and offers facilities that include pubs, restaurants, antique shops, independent boutiques, doctors and a primary school that has been categorised as Grade 1 by the Welsh Government.
The town is also located on the banks of the River Usk which is spanned by an arched stone bridge at the western entrance to the town, this crossing point is overlooked by the castle. Usk has become known for its history of success in the Britain in Bloom competition and the floral displays throughout the town in the summer months sight to behold.
As you step inside the house, you are immediately enveloped by a sense of character, emanating from the Victorian tiled flooring that adorns the hallway, exuding an aura of timeless charm. The staircase gracefully ascends to the first-floor landing while another staircase offers access to the lower basement area, inviting exploration of the entirety of this captivating residence.
To the right of the hallway stands a door leading to the main reception room, a living space that beckons with warmth and character. A focal point within this room is the feature fireplace, flanked by elegant glass display cabinets, framing the chimney breast with finesse. A window to the front bathes the room in natural light, accentuating its welcoming ambiance. Adjacent to the living room, a multi-paned door ushers you into the dining room, seamlessly connecting these two communal areas.
Continuing through the dining room, you are greeted by the pleasant sight of the kitchen, a culinary haven equipped with an extensive array of wall and base units, including a convenient breakfast bar. Integrated appliances enhance the functionality of this space, while a window overlooking the rear garden infuses it with a refreshing outdoor vista. Accessed from the dining room, a rear conservatory awaits, basking in a westerly aspect that invites the gentle embrace of sunlight. Its bay seating area offers a tranquil spot for morning coffees, accompanied by the serene backdrop of the garden.
Completing the ground floor amenities, a utility room and cloakroom offer practical convenience, while a study/office nestled at the rear of the garage provides a secluded workspace with direct access to the rear garden, ideal for moments of quiet contemplation amidst nature's embrace.
Ascending to the first floor, a dual aspect lounge awaits, originally two separate bedrooms but now seamlessly merged into a tranquil living space. Flexibility abounds, with the potential to revert to separate bedrooms if desired. Two additional bedrooms and a family bathroom cater to the needs of family members or guests, with the main bedroom boasting a spacious layout resulting from the fusion of two rooms into one.
New paragraph - Journeying to the second floor unveils three further double bedrooms and an additional single bedroom or office/study, providing ample accommodation for various lifestyle requirements. A shower room on this level adds convenience and functionality to the uppermost floor.
Descending to the basement, you discover excellent storage facilities encompassing two separate rooms, one of which carries historical significance as an old cell complete with original prison bars, harkening back to the house's intriguing past as the residence of the Warden of Usk prison.
Completing the tour, an integrated garage stands ready to accommodate vehicles or serve as supplementary storage, rounding out the comprehensive offerings of this captivating abode.
Outside - Stepping outside to the rear of the property, you're greeted by a delightful paved sun terrace seamlessly connected to the house, offering a perfect spot for al fresco dining or leisurely lounging. Should the need arise, a covered area stands ready to provide shelter from the elements, ensuring year-round enjoyment of the outdoor space. Basking in the warm glow of the Westerly sun, the garden unfolds before you, enclosed by sturdy stone walling for privacy and security. A lush expanse of verdant lawn stretches out, punctuated by the presence of mature shrubs and neatly trimmed hedges, creating a serene backdrop of natural beauty that invites relaxation and exploration.
Crown House is located in the centre of Usk town, close to all amenities and has a single adjoining garage to one side. The home has a beautiful private walled rear garden with a partially covered flagstone patio to the foreground. Two steps allow access to a flat lawn with surrounding well stocked borders planted with mature shrubs and trees. There is a garden shed to one corner and outside power and lighting. A single door provides access to a garden room adjoining the rear of the garage.
Viewings
Please make sure you have viewed all of the marketing material to avoid any unnecessary physical appointments. Pay particular attention to the floorplan, dimensions, video (if there is one) as well as the location marker.
In order to offer flexible appointment times, we have a team of dedicated Viewings Specialists who will show you around. Whilst they know as much as possible about each property, in-depth questions may be better directed towards the Sales Team in the office.
If you would rather a ‘virtual viewing’ where one of the team shows you the property via a live streaming service, please just let us know.
Selling?
We offer free Market Appraisals or Sales Advice Meetings without obligation. Find out how our award winning service can help you achieve the best possible result in the sale of your property.
Legal
You may download, store and use the material for your own personal use and research. You may not republish, retransmit, redistribute or otherwise make the material available to any party or make the same available on any website, online service or bulletin board of your own or of any other party or make the same available in hard copy or in any other media without the website owner's express prior written consent. The website owner's copyright must remain on all reproductions of material taken from this website.
Brochures
Property Brochure- COUNCIL TAXA payment made to your local authority in order to pay for local services like schools, libraries, and refuse collection. The amount you pay depends on the value of the property.Read more about council Tax in our glossary page.
- Ask agent
- PARKINGDetails of how and where vehicles can be parked, and any associated costs.Read more about parking in our glossary page.
- Yes
- GARDENA property has access to an outdoor space, which could be private or shared.
- Yes
- ACCESSIBILITYHow a property has been adapted to meet the needs of vulnerable or disabled individuals.Read more about accessibility in our glossary page.
- Ask agent
Maryport Street, Usk
Add your favourite places to see how long it takes you to get there.
__mins driving to your place



Archer & Co Estate Agents sell some of the loveliest homes in Usk, Raglan and Little Mill, as well as Chepstow, the Forest of Dean, Newport and Ross-on-Wye.
We are a local, independent, family run business who are proud to live and work selling a huge variety of property in one of the most beautiful regions of Britain, set within glorious unspoilt countryside straddling the English Welsh borders are picturesque villages and bustling market towns.
Your mortgage
Notes
Staying secure when looking for property
Ensure you're up to date with our latest advice on how to avoid fraud or scams when looking for property online.
Visit our security centre to find out moreDisclaimer - Property reference ARCHERANDCO_3652. The information displayed about this property comprises a property advertisement. Rightmove.co.uk makes no warranty as to the accuracy or completeness of the advertisement or any linked or associated information, and Rightmove has no control over the content. This property advertisement does not constitute property particulars. The information is provided and maintained by Archer & Co, Usk. Please contact the selling agent or developer directly to obtain any information which may be available under the terms of The Energy Performance of Buildings (Certificates and Inspections) (England and Wales) Regulations 2007 or the Home Report if in relation to a residential property in Scotland.
*This is the average speed from the provider with the fastest broadband package available at this postcode. The average speed displayed is based on the download speeds of at least 50% of customers at peak time (8pm to 10pm). Fibre/cable services at the postcode are subject to availability and may differ between properties within a postcode. Speeds can be affected by a range of technical and environmental factors. The speed at the property may be lower than that listed above. You can check the estimated speed and confirm availability to a property prior to purchasing on the broadband provider's website. Providers may increase charges. The information is provided and maintained by Decision Technologies Limited. **This is indicative only and based on a 2-person household with multiple devices and simultaneous usage. Broadband performance is affected by multiple factors including number of occupants and devices, simultaneous usage, router range etc. For more information speak to your broadband provider.
Map data ©OpenStreetMap contributors.





