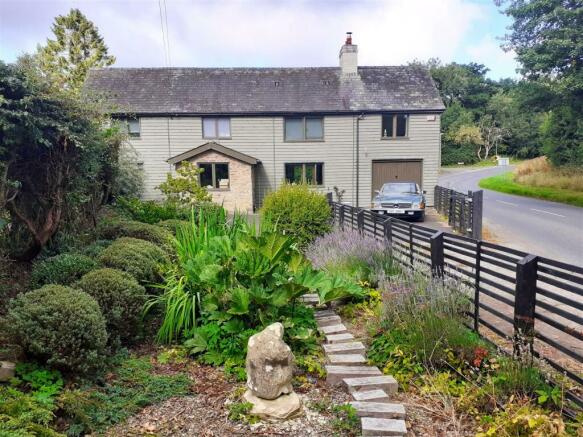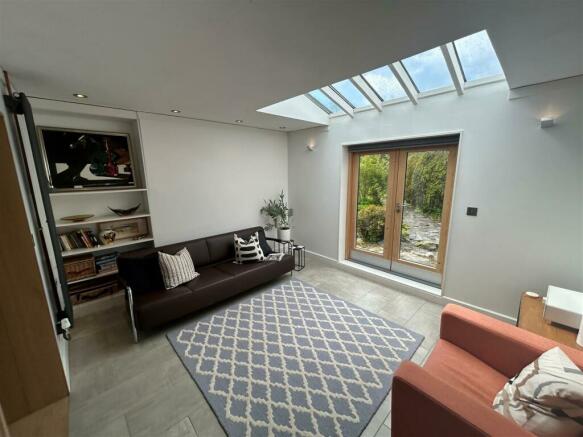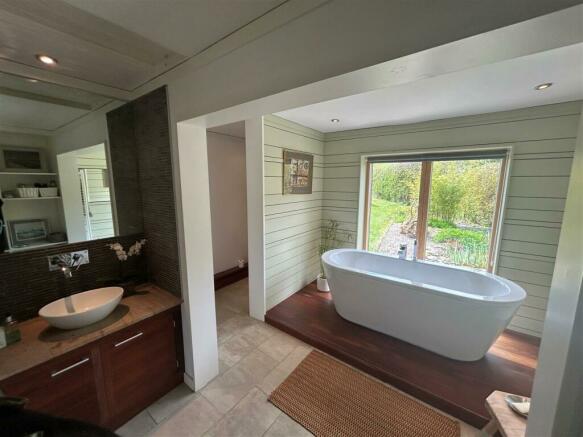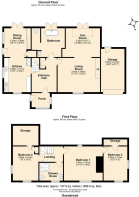Norton, Presteigne

- PROPERTY TYPE
House
- BEDROOMS
3
- BATHROOMS
2
- SIZE
1,315 sq ft
122 sq m
- TENUREDescribes how you own a property. There are different types of tenure - freehold, leasehold, and commonhold.Read more about tenure in our glossary page.
Freehold
Key features
- Detached architect-designed and restored home
- Contemporary design incorporating character features
- Three bedrooms, three reception rooms
- Desirable location in a small rural village
- Gardens extending to 0.27 acres which have been carefully planned
- Parking for four vehicles, with gated driveway and garage
- Outbuildings to include greenhouse and stone store with potential for conversion
Description
Introduction - This detached Siberian Larch clad property was renovated by the current Architect owners between and now offers a perfect blend of contemporary design and period features with three bedrooms, three reception rooms and two bathrooms. With landscaped gardens designed to be low maintenance but incredibly pretty, there is parking on the enclosed driveway, an integral garage and wonderful views onto the hills surrounding the village of Norton, near the border town of Presteigne.
The accommodation comprises: Front porch, entrance hallway, living room, snug, kitchen, dining room, downstairs bathroom and three double bedrooms.
Property Description - This property has been renovated to a very high standard with the details carefully chosen by the owners to include high quality Velfac Scandinavian windows with composite timber / aluminium frames with high thermal values and low maintenance set in stained Siberian Larch cladding to compliment the surrounding area, improving thermal performance and chosen to reduce maintenance.
The front door leads into the porch, which is a very handy space for storing those muddy boots and coats from exploring the surrounding countryside. A second glazed door leads through into the main house with the inner hall with exposed timber flooring, exposed internal beams that are open to the living room with a large stone fireplace with adjacent bread oven and an inset multi fuel stove. An opening leading into the second reception room with part glazed roof to maximize solar gain and views. With fully openable glazed Velfac composite doors leading to the garden. From the inner hall, there are stairs rising to the first floor and a door into the ground floor bathroom which is a truly spectacular space with a contemporary white suite with central freestanding bath on a raised hardwood floor against a picture window to allow you to relax and enjoy the outside space.
From the inner hall is a second door which leads into the kitchen/dining space with ceramic tiled flooring, black contemporary units, white worktops and integrated appliances to include fridge, freezer, hob, oven, microwave and dishwasher. The original Aga has been retained in the kitchen. The new owner could look to restore the Aga and reinstate the chimney and flue. The dining area has ample space for a table and chairs and again has Velfac glazed composite doors leading to the garden. Extensive storage is available along the one wall with sliding doors, as well as a pantry area. A further external door leads out to the garden.
On the first floor you find exposed floorboards and doors leading off to the three bedrooms, with the main bedroom retaining original features including vaulted ceilings and Elm floorboards and leads through to the third bedroom which could be used as an office
ursery or a dressing room. The shower room is located off the landing with contemporary white suite, metro almond tiling.
Gardens And Parking - The property enjoys gardens extending to approximately 0.27 acres which have been landscaped by the current owners to include planting beds, lawned areas and perimeter hedging. There is a mixture of apples trees, soft fruit trees and a vegetable patch along with a herb area round the patio. The patio is south facing and perfect for summer BBQs and evenings enjoying your surroundings. The garden to the front of the property has a small pond and is landscaped to be low maintenance and is enclosed by timber fencing leading to the driveway with parking for a number of vehicles, gated entrance and integrated garage. The rear garden also has some outbuildings within the grounds to include a green house and two outbuildings. One just off the house has light and power and could be utlised for further space such a workshop; hobby room utility etc. The second outbuildings further up the garden and could be developed, with necessary permissions etc, into a home office or studio. Prospective purchasers could look to create a two car detached garage with direct access onto Offas Green at the top end of the gardens. (subject to planning permission).
Attached Garage - 2.78m x 3.95 m (tbv) (9'1" x 12'11" m (tbv)) - There is an attached garage with an up and over door, light and power. The current owners have explored the potential to bring this into the main home subject to the necessary permission being obtained.
Location - Norton is a pretty village with a strong community feel with a hub available within the church, situated just two miles north from the market town of Presteigne, which has been the county town of Radnorshire hosting two festivals, the originally named Sheep Music Festival and Presteigne Festival of Music and Arts, attracting some well known composers. There is also the award winning Judges Lodgings Museum which has been featured on the television. Further afield north and crossing the Offas Dyke is the market town of Knighton, 4 miles, with the train station with the Heart of Wales line running through to Swansea. Ludlow, 18 miles, offers a wide range of restaurants and hosts the iconic Ludlow Food Festival.
Services - All mains services are connected, with gas heating and septic tank drainage. Powys County Council tax band E. We are advised the property is being sold as a FREEHOLD.
Agents Notes - In accordance with The Money Laundering Regulations 2007, Cobb Amos are required to carry out customer due diligence checks by identifying the customer and verifying the customer’s identity on the basis of documents, data or information obtained from a reliable and independent source. At the point of your offer being verbally accepted, you agree to paying a non-refundable fee of £10 +VAT (£12.00 inc. VAT) per purchaser in order for us to carry out our due diligence.
Brochures
Norton, PresteigneBrochure- COUNCIL TAXA payment made to your local authority in order to pay for local services like schools, libraries, and refuse collection. The amount you pay depends on the value of the property.Read more about council Tax in our glossary page.
- Band: E
- PARKINGDetails of how and where vehicles can be parked, and any associated costs.Read more about parking in our glossary page.
- Yes
- GARDENA property has access to an outdoor space, which could be private or shared.
- Yes
- ACCESSIBILITYHow a property has been adapted to meet the needs of vulnerable or disabled individuals.Read more about accessibility in our glossary page.
- Ask agent
Norton, Presteigne
Add your favourite places to see how long it takes you to get there.
__mins driving to your place
Your mortgage
Notes
Staying secure when looking for property
Ensure you're up to date with our latest advice on how to avoid fraud or scams when looking for property online.
Visit our security centre to find out moreDisclaimer - Property reference 33041886. The information displayed about this property comprises a property advertisement. Rightmove.co.uk makes no warranty as to the accuracy or completeness of the advertisement or any linked or associated information, and Rightmove has no control over the content. This property advertisement does not constitute property particulars. The information is provided and maintained by Cobb Amos, Knighton. Please contact the selling agent or developer directly to obtain any information which may be available under the terms of The Energy Performance of Buildings (Certificates and Inspections) (England and Wales) Regulations 2007 or the Home Report if in relation to a residential property in Scotland.
*This is the average speed from the provider with the fastest broadband package available at this postcode. The average speed displayed is based on the download speeds of at least 50% of customers at peak time (8pm to 10pm). Fibre/cable services at the postcode are subject to availability and may differ between properties within a postcode. Speeds can be affected by a range of technical and environmental factors. The speed at the property may be lower than that listed above. You can check the estimated speed and confirm availability to a property prior to purchasing on the broadband provider's website. Providers may increase charges. The information is provided and maintained by Decision Technologies Limited. **This is indicative only and based on a 2-person household with multiple devices and simultaneous usage. Broadband performance is affected by multiple factors including number of occupants and devices, simultaneous usage, router range etc. For more information speak to your broadband provider.
Map data ©OpenStreetMap contributors.




