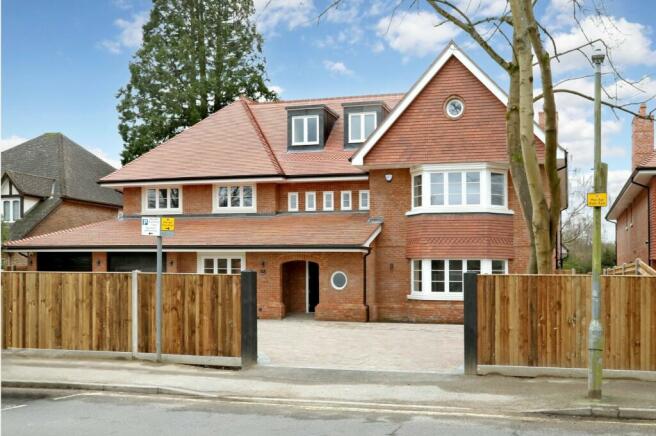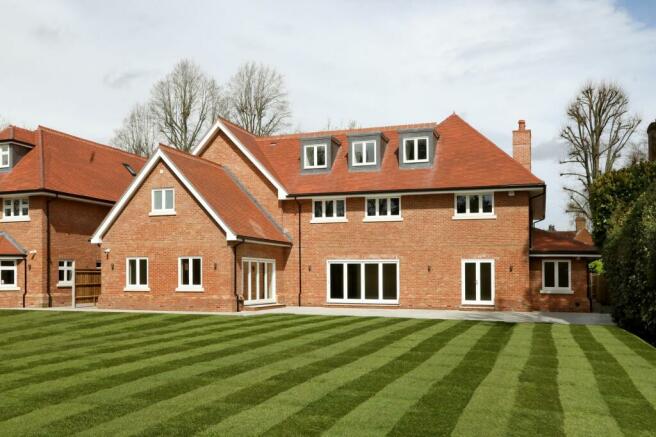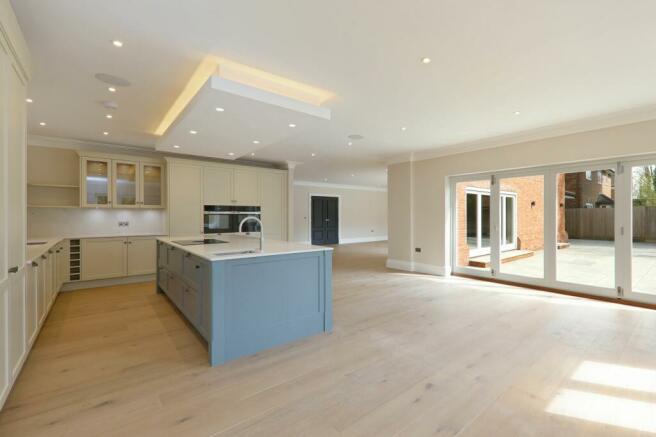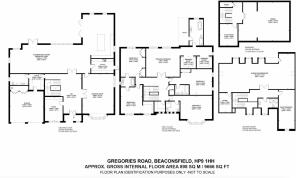Gregories Road, Beaconsfield, HP9

Letting details
- Let available date:
- Now
- Deposit:
- £27,692A deposit provides security for a landlord against damage, or unpaid rent by a tenant.Read more about deposit in our glossary page.
- Min. Tenancy:
- 12 months How long the landlord offers to let the property for.Read more about tenancy length in our glossary page.
- Let type:
- Long term
- Furnish type:
- Unfurnished
- Council Tax:
- Ask agent
- PROPERTY TYPE
Detached
- BEDROOMS
6
- BATHROOMS
5
- SIZE
Ask agent
Key features
- Exceptional Space
- Smart Home Integration
- Luxurious Amenities
- High-End Finishes
- Sustainable Living
- Principal Suite Retreat
Description
A remarkable, detached, recently constructed residence, spanning over 9,600 square feet and located on one of the finest streets in South Buckinghamshire.
The property offers more than 9,600 square feet across three levels, from the impressive basement to the top floor, providing exceptional space for contemporary family living. The ground floor boasts generously proportioned rooms throughout, including a remarkable kitchen/dining/family area that seamlessly extends into the garden.
In total, there are six bedrooms spread over the first and second floors, with the primary bedroom suite notably spacious, featuring a dressing area and sizable ensuite bathroom.
Of special note is the lower ground floor, featuring a cinema and bar area, perfect for entertaining guests.
While nearing completion, the property's specification is a standout feature, including a spacious open-plan kitchen designed by Watermark, fitted with top-of-the-line Miele appliances, smart home automation by Creston, and a media room with a 4K projector and underfloor heating.
The property offers ample parking space for multiple vehicles, along with a detached double garage. The rear garden will be meticulously landscaped and enclosed on all sides.
The kitchen features:
- A large open-plan design by Watermark, catering to both family life and entertaining needs
- Double feature island
- 2 fully integrated Miele dishwashers
- 2 fan-assisted Miele ovens
- Miele microwave combi-oven
- Miele steam oven
- 2 Miele warming drawers
- Miele Multi-zone induction hob with overhead extractor
- Qooker Tap providing chilled sparkling water and boiling water
- 2 integrated Miele fridge/freezers
The utility room includes:
- Fitted 8kg A+++ Siemens washing machine and 8kg A++ Siemens tumble-dryer
- Fully fitted units with full-height hanging space
The dressing rooms and wardrobes feature:
- Master Suite Dressing Room equipped with bespoke wardrobes offering various hanging space, shelving, and internal drawer sets
- Built-in wardrobes in all other bedrooms with shelving and hanging space
- All feature PIR LED lighting
Each ensuite bathroom and cloakroom includes:
- Unique design features ensuring individuality
- Luxury bathroom furniture and porcelain tiles
- Silent, in-line extraction system
Home automation features:
- State-of-the-art Smart Home technologies controlled by Control 4, allowing convenient management of lighting, climate, entertainment, and security
- Media room with 4K Projection and Dolby Atmos 5.1.2 Audio
- Pre-wired for 4K Video distribution throughout
Heating, electrical, and lighting systems include:
- Underfloor heating on ground and first floors, with radiators on the second floor
- Fully engineered and commissioned heating and hot water system
- Fibre cabling to all TV points for future compatibility
- Wall-mounted electric car charging point in double garage
- Air source heat pump by NU Heat
- Photovoltaic cells
The property comes with a Build Zone 10-year New Home Warranty.
Decoration and finish details:
- Fully fitted floor coverings throughout, including engineered flooring, carpets, and porcelain tiles
Security features:
- HD CCTV coverage of the grounds by HIKVISION
- SSAIB Approved Intruder Alarm with panic button in the Master Suite
- Video Intercom and Garage Door Entry integrated into the Creston control system
External features include:
- Double Garage with automated door
Located in Beaconsfield, this property is just 0.1 mile from Beaconsfield High Street, offering a plethora of shopping facilities, coffee shops, and restaurants. Additionally, Beaconsfield Old Town is less than 1 mile away, providing an array of popular venues, public houses, and bars.
For commuters, Beaconsfield New Town boasts a fast track train line, ensuring swift access to London Marylebone in under 30 minutes. Furthermore, the M40 is conveniently situated within 2 miles, providing easy access to the M25 and M4, with Heathrow Airport in close proximity.
Buckinghamshire is renowned for its exceptional selection of state and independent schools, including esteemed grammar schools such as Beaconsfield High for Girls, Dr Challoner’s Boys Grammar School, Dr Challoner’s High School for Girls, and The Royal Grammar School. Additionally, prominent private schools including Wycombe Abbey, The Royal Masonic, Berkhamsted School, Harrow, Merchant Taylors, and Eton are also within reach.
EPC Rating: D
- COUNCIL TAXA payment made to your local authority in order to pay for local services like schools, libraries, and refuse collection. The amount you pay depends on the value of the property.Read more about council Tax in our glossary page.
- Band: G
- PARKINGDetails of how and where vehicles can be parked, and any associated costs.Read more about parking in our glossary page.
- Yes
- GARDENA property has access to an outdoor space, which could be private or shared.
- Private garden
- ACCESSIBILITYHow a property has been adapted to meet the needs of vulnerable or disabled individuals.Read more about accessibility in our glossary page.
- Ask agent
Energy performance certificate - ask agent
Gregories Road, Beaconsfield, HP9
Add your favourite places to see how long it takes you to get there.
__mins driving to your place
Notes
Staying secure when looking for property
Ensure you're up to date with our latest advice on how to avoid fraud or scams when looking for property online.
Visit our security centre to find out moreDisclaimer - Property reference cc092870-5586-4c85-82a8-bb9b447d8c6b. The information displayed about this property comprises a property advertisement. Rightmove.co.uk makes no warranty as to the accuracy or completeness of the advertisement or any linked or associated information, and Rightmove has no control over the content. This property advertisement does not constitute property particulars. The information is provided and maintained by Domus Partners, Gerrards Cross. Please contact the selling agent or developer directly to obtain any information which may be available under the terms of The Energy Performance of Buildings (Certificates and Inspections) (England and Wales) Regulations 2007 or the Home Report if in relation to a residential property in Scotland.
*This is the average speed from the provider with the fastest broadband package available at this postcode. The average speed displayed is based on the download speeds of at least 50% of customers at peak time (8pm to 10pm). Fibre/cable services at the postcode are subject to availability and may differ between properties within a postcode. Speeds can be affected by a range of technical and environmental factors. The speed at the property may be lower than that listed above. You can check the estimated speed and confirm availability to a property prior to purchasing on the broadband provider's website. Providers may increase charges. The information is provided and maintained by Decision Technologies Limited. **This is indicative only and based on a 2-person household with multiple devices and simultaneous usage. Broadband performance is affected by multiple factors including number of occupants and devices, simultaneous usage, router range etc. For more information speak to your broadband provider.
Map data ©OpenStreetMap contributors.




