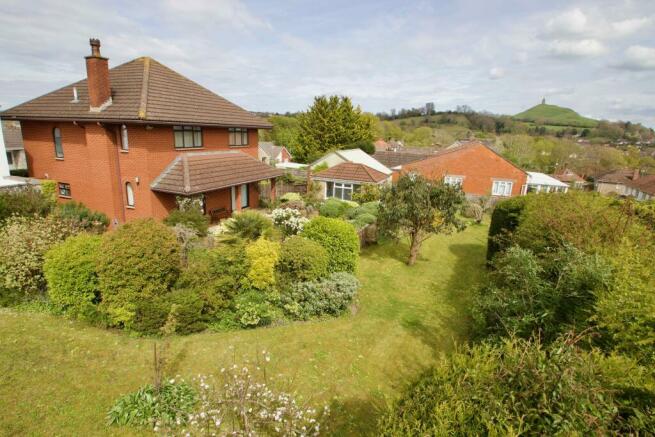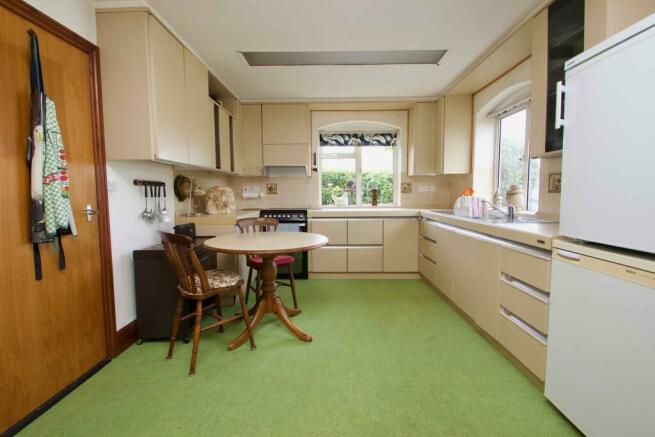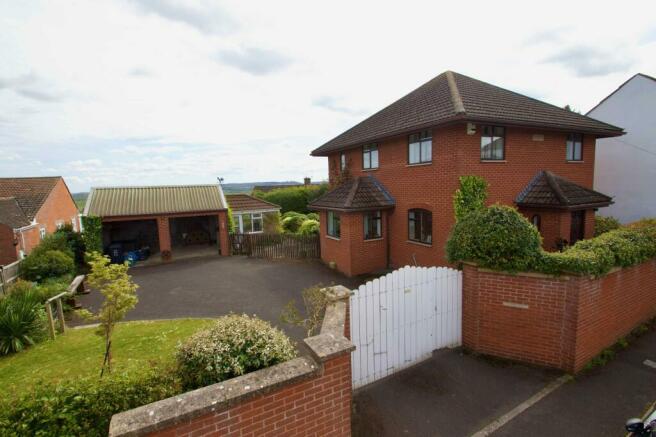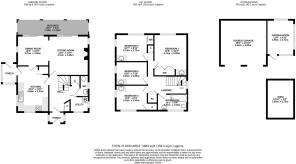Hill Head, Glastonbury

- PROPERTY TYPE
Detached
- BEDROOMS
4
- BATHROOMS
1
- SIZE
1,259 sq ft
117 sq m
- TENUREDescribes how you own a property. There are different types of tenure - freehold, leasehold, and commonhold.Read more about tenure in our glossary page.
Freehold
Key features
- Individual detached family house, affording fabulous views across the town, its landmarks and the rural landscape in the south
- On the ground floor, there is a kitchen/breakfast room, dining room, sitting room, utility and cloakroom, all leading off the entrance hall
- Off of the first floor landing, there are four good bedrooms all enjoying wonderful far reaching views, including Glastonbury Tor, and a family bathroom
- To the front, the property is accessed via double gates onto a driveway with plenty of parking up to the double carport
- Adjoining here is a garden room, with power/light supplied and offering plenty of further potential uses as a studio, treatment room or study
- The gardens lay mainly to the side and rear, all taking in the aforementioned views, enjoying a great degree of seclusion and a wide variety of attractive plants and shrubs
- For information regarding broadband and mobile coverage, go to checker.offcom.org.uk
Description
Accommodation
From the enclosed front entrance porch, a door opens into the reception hall, where the stairs rise to the first floor landing. Here, there is a coats cupboard on the right with doors leading to the utility room, cloakroom, sitting room and kitchen. The kitchen/breakfast room comprises a comprehensive range of wall, base and drawer units, a corner pantry unit, with space and plumbing for a cooker and upright fridge freezer.
A door then opens into the dining room with patio doors out onto the garden and a picture window affords a lovely view of Glastonbury Tor. From here, there is an opening to the sitting room complete with a Minster stone open fireplace, further patio doors also lead out onto the rear terrace and garden. On the first floor there is an airing cupboard, plus an additional store cupboard and matching doors leading to the four bedrooms and family bathroom. Bedrooms one and two, both have fitted wardrobes and vanity units with inset wash hand basins, also stunning southerly views, with bedroom two taking in a view towards Glastonbury Tor. Bedrooms three and four both enjoy views to Glastonbury Tor, bedroom three also with a front facing aspect over the town and to Glastonbury Abbey. Finally, the family bathroom comprises a panel bath with shower over, wash handbasin and WC.
Outside
Outside, the property is approached through secure metal gates onto a driveway with parking for several vehicles up to the double open carport. Adjoining here is a garden room, glazed in three sizes with power and light supplied. Extending from the rear of the house is an open veranda and patio terrace, taking full advantage of the sunny aspect and southerly views. The garden here enjoys a delightful array of flowering shrubs and plants extending to the lawn, which all enjoy a great degree of seclusion and privacy, being screened by mature trees and hedge row. To the side there is a timber garden shed and gated access to the front garden.
Location
The property is situated in an elevated position approximately half a mile from the High Street with its good range of shops, supermarkets, restaurants, public houses and health centres. The Cathedral City of Wells is 6.5 miles whilst Street is 2 miles and also offers good facilities including Strode College, Strode Theatre, both indoor and outdoor swimming pools and the complex of shopping outlets in Clarks Village. The M5 motorway can be accessed at Junction 23, some 14 miles distant whilst Bristol, Bath, Taunton and Yeovil are all within commuting distance.
Directions
On entering Glastonbury from Street/Bridgwater (A39) at the main roundabout (B & Q on the left) take the third exit into Street Road. Continue, passing Morrisons Supermarket on the left, and at the mini roundabout turn right up Fishers Hill. At the top of the hill, as the road bears sharp left, turn right into Hill Head where the property will be found on the left hand side.
Material Information
All available property information can be provided upon request from Holland & Odam. For confirmation of mobile phone and broadband coverage, please visit checker.ofcom.org.uk
Brochures
Brochure of 21 Hill Head- COUNCIL TAXA payment made to your local authority in order to pay for local services like schools, libraries, and refuse collection. The amount you pay depends on the value of the property.Read more about council Tax in our glossary page.
- Band: E
- PARKINGDetails of how and where vehicles can be parked, and any associated costs.Read more about parking in our glossary page.
- Driveway
- GARDENA property has access to an outdoor space, which could be private or shared.
- Yes
- ACCESSIBILITYHow a property has been adapted to meet the needs of vulnerable or disabled individuals.Read more about accessibility in our glossary page.
- Ask agent
Hill Head, Glastonbury
Add your favourite places to see how long it takes you to get there.
__mins driving to your place
Your mortgage
Notes
Staying secure when looking for property
Ensure you're up to date with our latest advice on how to avoid fraud or scams when looking for property online.
Visit our security centre to find out moreDisclaimer - Property reference FMV-66576807. The information displayed about this property comprises a property advertisement. Rightmove.co.uk makes no warranty as to the accuracy or completeness of the advertisement or any linked or associated information, and Rightmove has no control over the content. This property advertisement does not constitute property particulars. The information is provided and maintained by holland & odam, Glastonbury. Please contact the selling agent or developer directly to obtain any information which may be available under the terms of The Energy Performance of Buildings (Certificates and Inspections) (England and Wales) Regulations 2007 or the Home Report if in relation to a residential property in Scotland.
*This is the average speed from the provider with the fastest broadband package available at this postcode. The average speed displayed is based on the download speeds of at least 50% of customers at peak time (8pm to 10pm). Fibre/cable services at the postcode are subject to availability and may differ between properties within a postcode. Speeds can be affected by a range of technical and environmental factors. The speed at the property may be lower than that listed above. You can check the estimated speed and confirm availability to a property prior to purchasing on the broadband provider's website. Providers may increase charges. The information is provided and maintained by Decision Technologies Limited. **This is indicative only and based on a 2-person household with multiple devices and simultaneous usage. Broadband performance is affected by multiple factors including number of occupants and devices, simultaneous usage, router range etc. For more information speak to your broadband provider.
Map data ©OpenStreetMap contributors.







