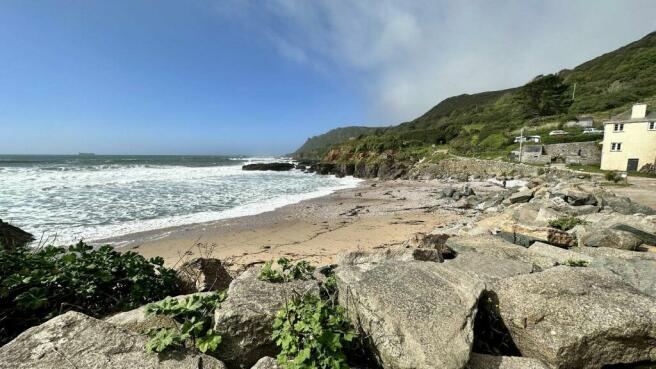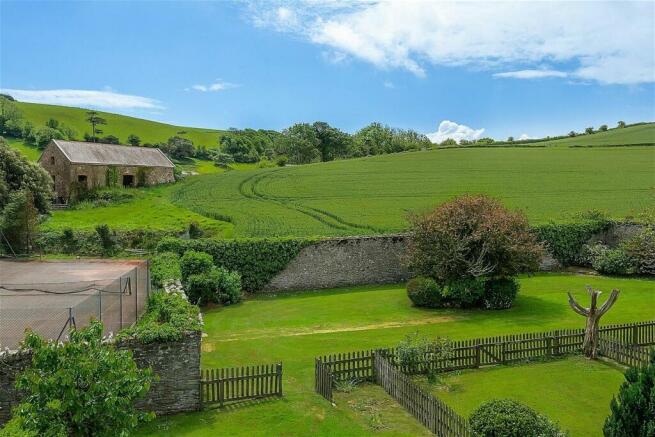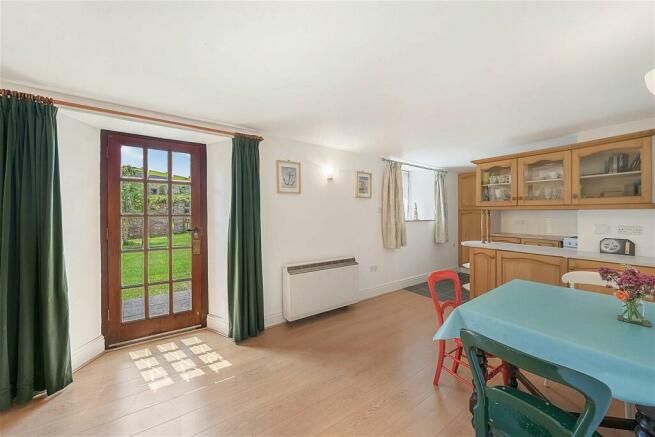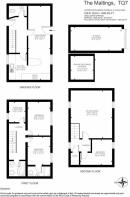
South Allington, Kingsbridge

- PROPERTY TYPE
Barn Conversion
- BEDROOMS
4
- BATHROOMS
2
- SIZE
Ask agent
- TENUREDescribes how you own a property. There are different types of tenure - freehold, leasehold, and commonhold.Read more about tenure in our glossary page.
Freehold
Key features
- Barn conversion
- Four Bedroom
- 2 Bathrooms
- Kitchen/dining room
- Vaulted ceilings
- South facing garden
- Garage
- Rural Location
- Countryside views
Description
A wonderful 4 bedroom barn conversion in the beautiful hamlet of South Allington. With countryside views, south facing garden, parking and garage, the property would make the ideal rural family or second home. Easy access to local villages and the beautiful Lannacombe Beach.
South Allington
South Allington is a little hamlet near to the coastline, with magnificent cliffs and delightful coves.
The area around South Allington is said to resemble the shape of a pig, hence The Pig's Nose Inn and Piglet Stores in the village of East Prawle. For walkers, this is idyllic rambling country, which can always begin or end at the popular Millbrook Inn, South Pool, situated just off the main Kingsbridge to Dartmouth coast road.
There are several excellent (and dog-friendly) beaches in the vicinity, including Lannacombe, just a 5-minute drive away, and Beesands, Hallsands, Mill Bay and East Portlemouth - from where you can hop across on a passenger ferry to Salcombe.
The market town of Kingsbridge is less than 7 miles away, and has a good selection of shops, cafés and restaurants, as well as a small cinema and two supermarkets.
The property:
Orchard Place at the Maltings is a beautifully presented four bedroom terraced stone barn conversion in South Allington which is situated just a mile away from the beach and benefits from gorgeous countryside views, private and communal gardens, parking and garage, the property would make the ideal rural family or second home. The property comprises;
Ground Floor:
Entering through the front door into the hallway with stairs to the first floor an access to the understairs storage cupboard. There is also a downstairs WC and access into the kitchen/family room.
The family area is spacious in size with ample living/dining space and has access to the rear garden.
The kitchen is fitted with a range of wall and floor mounted pine fronted units, with work space above with integrated 1 1/4 bowl sink and drainer. There is space for an electric cooker and fridge freezer, with space and plumbing for dishwasher and washing machine. There are dual aspect views with windows to front and rear and a useful breakfast bar.
First Floor:
On the first floor is the family bathroom which is fitted with a modern suite comprising hand wash basin, low level WC and bath with shower over.
There are three bedrooms on this floor, both of which are good double bedrooms with countryside views. The master benefits from an en-suite shower room with hand wash basin, low level WC and walk in shower cubicle.
The third bedroom is a single bedroom with window to the front elevation.
Second Floor:
The second floor landing has a large linen cupboard with hot water tank and doors to the fourth bedroom, which is a good double with window to rear, and the living room which is a lovely spacious dual aspect room with vaulted ceilings and exposed beams.
Outside:
To the front of the property is a small lawned garden with steps down to the front door with wall mounted storm porch above.
To the rear is a fully enclosed south facing garden, mainly laid to lawn with patio area.
There is communal parking, and the property has its own garage in a block with up and over door, power and lighting, and storage mezzanine, which is the perfect place to keep a boat.
Benefitting from double glazing, and electric heating, the property would make the perfect rural retreat or home. Please note that this property cannot be used for holiday letting.
Tenure:
Freehold, with a small annual charge (tbc) for the care of the communal gardens
Council Tax:
Band E
Services:
Mains electricity, water, and communal septic tank
Brochures
Brochure 1- COUNCIL TAXA payment made to your local authority in order to pay for local services like schools, libraries, and refuse collection. The amount you pay depends on the value of the property.Read more about council Tax in our glossary page.
- Band: E
- PARKINGDetails of how and where vehicles can be parked, and any associated costs.Read more about parking in our glossary page.
- Private,Garage,Residents,Off street,Communal
- GARDENA property has access to an outdoor space, which could be private or shared.
- Yes
- ACCESSIBILITYHow a property has been adapted to meet the needs of vulnerable or disabled individuals.Read more about accessibility in our glossary page.
- Ask agent
South Allington, Kingsbridge
NEAREST STATIONS
Distances are straight line measurements from the centre of the postcode- Totnes Station14.1 miles
About the agent
The property specialists for Kingsbridge and surrounding villages.
Making the customer at the heart of everything we do, our priority is to provide a tailor-made service to each of our clients, delivering exceptional standards and exceeding your expectations.
With over 12 years working within the property sector, Kingsbridge Estate Agents brings a fresh approach to the sector. With honest house appraisals (no overvalued, unsold properties here), clear and upfront fe
Industry affiliations

Notes
Staying secure when looking for property
Ensure you're up to date with our latest advice on how to avoid fraud or scams when looking for property online.
Visit our security centre to find out moreDisclaimer - Property reference S930342. The information displayed about this property comprises a property advertisement. Rightmove.co.uk makes no warranty as to the accuracy or completeness of the advertisement or any linked or associated information, and Rightmove has no control over the content. This property advertisement does not constitute property particulars. The information is provided and maintained by Kingsbridge Estate Agents Ltd, Kingsbridge. Please contact the selling agent or developer directly to obtain any information which may be available under the terms of The Energy Performance of Buildings (Certificates and Inspections) (England and Wales) Regulations 2007 or the Home Report if in relation to a residential property in Scotland.
*This is the average speed from the provider with the fastest broadband package available at this postcode. The average speed displayed is based on the download speeds of at least 50% of customers at peak time (8pm to 10pm). Fibre/cable services at the postcode are subject to availability and may differ between properties within a postcode. Speeds can be affected by a range of technical and environmental factors. The speed at the property may be lower than that listed above. You can check the estimated speed and confirm availability to a property prior to purchasing on the broadband provider's website. Providers may increase charges. The information is provided and maintained by Decision Technologies Limited. **This is indicative only and based on a 2-person household with multiple devices and simultaneous usage. Broadband performance is affected by multiple factors including number of occupants and devices, simultaneous usage, router range etc. For more information speak to your broadband provider.
Map data ©OpenStreetMap contributors.





