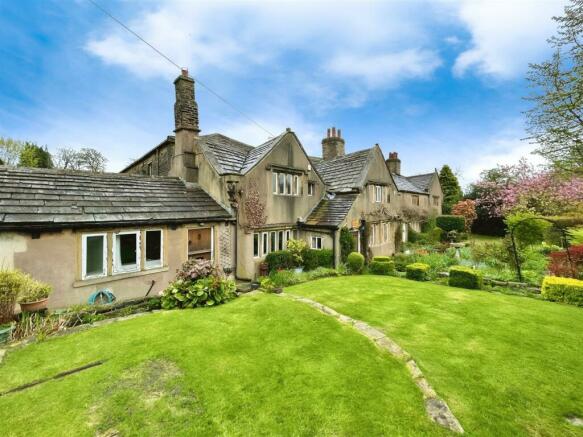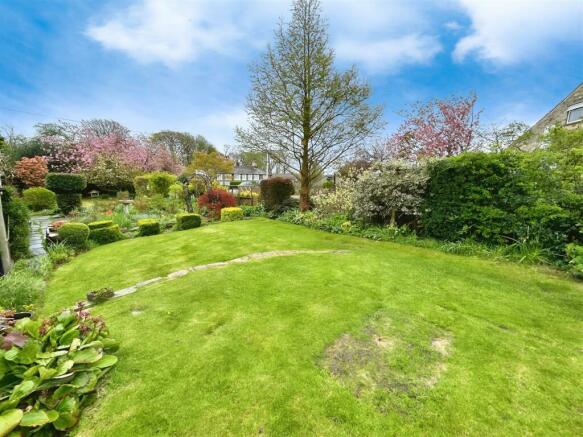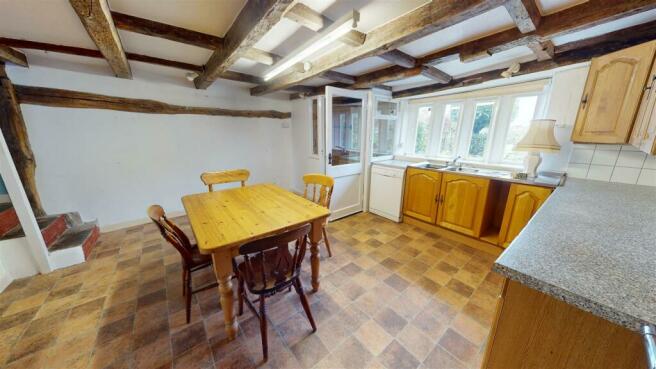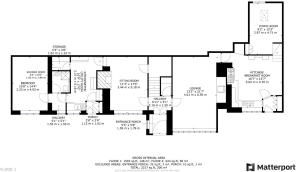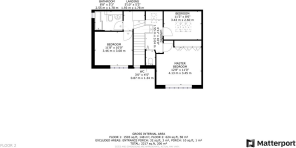
Priestley Green, Lightcliffe, Halifax

- PROPERTY TYPE
Semi-Detached
- BEDROOMS
4
- BATHROOMS
2
- SIZE
Ask agent
- TENUREDescribes how you own a property. There are different types of tenure - freehold, leasehold, and commonhold.Read more about tenure in our glossary page.
Freehold
Key features
- Four bedrooms
- Character property
- Grade II listed
- Potential annexe
- Sought-after location
- Rare to market
- South-facing garden
- Potential to add parking
- Ideal family home
- Scope to modernise
Description
TO VIEW THIS PROPERTY PLEASE CONTACT HAMILTON BOWER TODAY !
Ground Floor -
Kitchen/Dining Room - Good-sized kitchen/dining room with access via entrance vestibule and second front access point.
Offering a good range of matching units with complementary worktops and ample space for a dining area as seen.
Appliances include - range cooker with overhead extractor (chimney breast), double sink with drainer and mixer tap.
With tiled splashbacks and beamed mantle, also space and plumbing for a dishwasher/washing machine.
The kitchen has a short staircase leading to the dining room.
Entrance Vestibule - Second entrance vestibule, leading through to the kitchen/dining room.
With timber stable door and storage cupboard.
Lounge - Generous lounge with stone mullion windows which offer a view to the garden.
The lounge centres around an impressive exposed stone fireplace with cast iron gas stove set on a stone hearth with copper hood.
With overhead exposed beams and ample room for a large suite.
Dining Room - Located up a short set of stairs from the kitchen is the properties dining room.
Open to the eaves with exposed wooden beams and a stained glass mullion window as seen.
Offering space for a large table with chairs and with access to a storage closet.
Sitting Room - Sitting room to the centre of the property with mullioned windows offering a view to the garden.
Previously used as a sitting/dining room for annexe use, an option to be explored if preferable to a buyer.
The room centres around an exposed brick fireplace with a solid fuel-burning grate with tiled/beamed hearth.
With exposed ceiling beams, concealed speakers, storage closet and access through to second kitchen/utility room.
Kitchenette/Utility Room - Second kitchen/utility room for the property, offering potential to be used as part of the annexe.
With a good range of matching units, complementary worktops and a pantry store.
Offering a sink with drainer and mixer tap, with plumbing/electric for further appliances.
Bedroom - Ground floor double bedroom with mullioned windows to the front garden.
The room would serve as the bedroom for the annexe if preferable to a buyer.
Offering generous space for a large bed, side tables and wardrobes.
Shower Room - Ground floor shower room sitting alongside the ground floor bedroom.
With a matching white three-piece suite - corner shower, wash basin, wc and tiled walls.
Entrance Vestibule - The main entrance to the property, accessed via a solid timber door.
With window to the side incorporating a window seat, timber glazed doors to the entrance hall.
Entrance Hall - Entrance hall with access to the lounge and reception room via original oak doors.
With a shoe/coat store and staircase to first floor.
First Floor -
Master Bedroom - Generous master bedroom with a great view to the front garden via mullioned windows.
With exposed overhead beams, fitted wardrobes, wash basin and space for a large bed with side tables.
Bedroom - Second first floor bedroom, a further double with a view to the garden via mullioned windows.
With overhead beams, storage cupboard and ample space for a large bed with wardrobes.
Bedroom - Third first floor double bedroom, with overhead beams and a ceiling window.
Offering space for a double bed with wardrobes.
Bathroom - House bathroom with matching white three-piece suite - bath with overhead shower, wc, wash basin.
The bathroom has tiled flooring and splashbacks, with exposed beams overhead.
Wc - WC with wash basin sitting alongside the master and smallest of the first floor bedrooms.
External -
Garden - The property has two entrances, both of which have an entrance vestibule, with a gated garden path leading to each.
Benefitting from generous south-facing gardens to the front of the property with border hedging allowing for great privacy.
The garden incorporates lawned and patio areas, mature flowerbeds, garden shed, greenhouse and pond.
There is potential to add parking for the property by removing the shed area and opening it to the road.
Brochures
Priestley Green, Lightcliffe, HalifaxBrochure- COUNCIL TAXA payment made to your local authority in order to pay for local services like schools, libraries, and refuse collection. The amount you pay depends on the value of the property.Read more about council Tax in our glossary page.
- Ask agent
- PARKINGDetails of how and where vehicles can be parked, and any associated costs.Read more about parking in our glossary page.
- Yes
- GARDENA property has access to an outdoor space, which could be private or shared.
- Yes
- ACCESSIBILITYHow a property has been adapted to meet the needs of vulnerable or disabled individuals.Read more about accessibility in our glossary page.
- Ask agent
Energy performance certificate - ask agent
Priestley Green, Lightcliffe, Halifax
Add your favourite places to see how long it takes you to get there.
__mins driving to your place
Our mantra is 'customers don't care how much you know, until they know how much you care', and to deliver this day-in-day-out we ensure that the customer is at the heart of all our processes and communications.
Even though our industry is about houses, we believe that a great estate agent deals with the person and not the property. For us, that means going much further than winning an instruction and putting up a 'for sale' sign - it means learning all about the customer's dreams and aspirations and tailoring our services to make it happen.
As an independent estate and letting agent, we not only own the company, but we work within it. We aren't the biggest agent and we don't want to be, our focus is on offering a local, personal service rather than a corporate driven one.
Your mortgage
Notes
Staying secure when looking for property
Ensure you're up to date with our latest advice on how to avoid fraud or scams when looking for property online.
Visit our security centre to find out moreDisclaimer - Property reference 33049364. The information displayed about this property comprises a property advertisement. Rightmove.co.uk makes no warranty as to the accuracy or completeness of the advertisement or any linked or associated information, and Rightmove has no control over the content. This property advertisement does not constitute property particulars. The information is provided and maintained by Hamilton Bower, Northowram. Please contact the selling agent or developer directly to obtain any information which may be available under the terms of The Energy Performance of Buildings (Certificates and Inspections) (England and Wales) Regulations 2007 or the Home Report if in relation to a residential property in Scotland.
*This is the average speed from the provider with the fastest broadband package available at this postcode. The average speed displayed is based on the download speeds of at least 50% of customers at peak time (8pm to 10pm). Fibre/cable services at the postcode are subject to availability and may differ between properties within a postcode. Speeds can be affected by a range of technical and environmental factors. The speed at the property may be lower than that listed above. You can check the estimated speed and confirm availability to a property prior to purchasing on the broadband provider's website. Providers may increase charges. The information is provided and maintained by Decision Technologies Limited. **This is indicative only and based on a 2-person household with multiple devices and simultaneous usage. Broadband performance is affected by multiple factors including number of occupants and devices, simultaneous usage, router range etc. For more information speak to your broadband provider.
Map data ©OpenStreetMap contributors.
