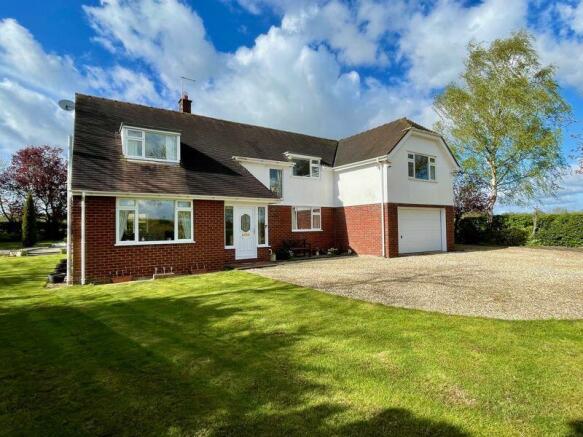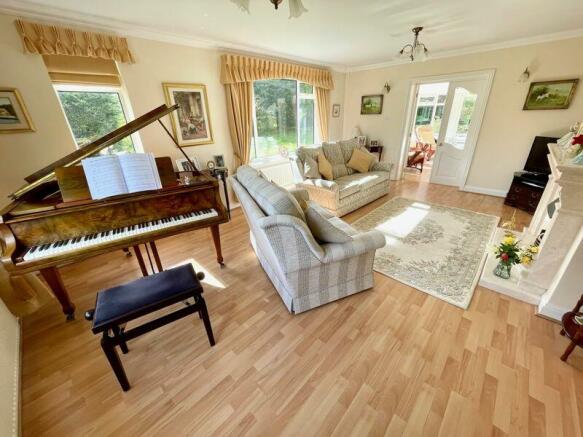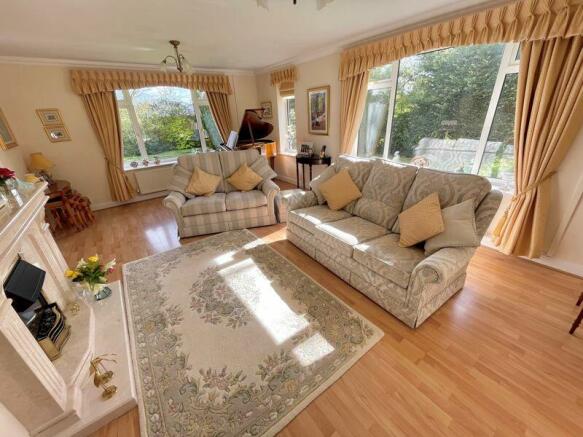Cross Lanes, Wrexham

- PROPERTY TYPE
Detached
- BEDROOMS
4
- BATHROOMS
3
- SIZE
Ask agent
- TENUREDescribes how you own a property. There are different types of tenure - freehold, leasehold, and commonhold.Read more about tenure in our glossary page.
Freehold
Key features
- Detached Country Residence in 1.5 Acres
- Immaculate, Upgraded and Extended
- Hall. Two Receptions. Sun Room
- Super Open Plan Living/Dining/Kitchen
- Utility. Cloakroom. Four Double Bedrooms
- Two En-Suites and Family Bathroom
- Double Garage. Established Gardens
- Paddock. VIEWING ESSENTIAL
Description
Location
"Freshfields" is situated on the outskirts of Cross Lanes which is a popular hamlet set amidst rolling countryside just off the A525 approximately four miles south of Wrexham on the Whitchurch (7 miles) Road. It has a Convenience Store with more wide ranging amenities available in the neighbouring villages of Bangor on Dee and Marchwiel, each approximately two miles distant. The start of the Industrial Estate is about a mile away. The property lies in the catchment of the highly regarded Penley Secondary School which has its own Sixth Form and Sports Centre.
On The Ground Floor
Entrance Hall
14' 9'' x 12' 9'' (4.49m x 3.88m) maximum.
Attractive staircase with Quarter and Three-Quarter Landings leading off. Radiator with cover. PVCu framed part double glazed entrance door with double glazed side reveals. Two wall-lights. Double power point. Understairs storage cupboard. Digital central heating control unit.
Lounge
20' 0'' x 14' 0'' (6.09m x 4.26m)
Dual aspect with windows to the front and side. Marble fireplace with living flame electric fire. Wood laminate floor. Corniced ceiling with two pendant points. Two radiators. Two wall-lights. Television and Sky aerial points. Five double power points. Part bevel glazed double doors to:
Sun Room
14' 7'' x 11' 3'' (4.45m x 3.43m)
PVCu double glazed windows. PVCu double glazed French doors.
Tiled floor. Radiator.
Dining Room
11' 10'' x 11' 9'' (3.60m x 3.58m)
PVCu double glazed window. Corniced ceiling. Television aerial point. Three double power points. Radiator with cover.
Open Plan Kitchen/Dining/Living Room
21' 10'' x 17' 3'' (6.65m x 5.25m) maximum.
The Kitchen Area is fitted with light maple fronted units including a single drainer one-and-a-half-bowl stainless steel sink inset into a range of five-doored base units and one drawer pack with extended work surfaces, beneath which there is an integrated dishwasher. Two adjoining tall units, one being a pull-out larder and the other with a "Bosch" combination and separate conventional oven. Inset ceramic hob with a chimney-style extractor hood above set between a range of suspended wall cabinets, one being illuminated full height. Central island range of base, drawer units and wine-rack with extended breakfast bar. tiled floor. Two radiators. Dual aspect with windows to front and rear. Inset ceiling lighting. Two wall-lights. Eight double power points. Television and Sky aerial points. Three PVCu double glazed windows.
Rear Hall
7' 7'' x 4' 0'' (2.31m x 1.22m)
Part double glazed hardwood framed door. Ceramic tiled floor.
Cloakroom
6' 10'' x 3' 3'' (2.08m x 0.99m)
Fitted two piece white suite comprising a close coupled w.c. and vanity wash hand basin with cupboard storage beneath. Half tiled walls. Illuminated wall mirror. Ceramic tiled floor.
Utility Room
7' 9'' x 7' 3'' (2.36m x 2.21m)
Fitted matching timber fronted units to the kitchen comprising a single drainer stainless steel sink unit inset into a three-doored corner base unit with extended work surfaces, beneath which there is plumbing for a washing machine. Six-doored suspended wall cabinets. Ceramic tiled splash-back. Ceramic tiled floor. Radiator. Three double power points. Personal door to Garage.
On The First Floor
Landing
Galleried stair-head. Two radiators. Three pendant light points. Low level corner cupboard. Airing cupboard. Two double power points. Window to Three-Quarter Landing.
Bedroom 1
15' 7'' x 12' 10'' (4.75m x 3.91m)
to the face of a range of five-doored wardrobes. Access to eaves Storage Area. Radiator. Four wall-lights. Inset ceiling lighting. Four double power points. PVCu double glazed window.
En-Suite Bathroom
8' 10'' x 5' 0'' (2.69m x 1.52m)
Fitted three piece white suite comprising a panelled bath, pedestal wash hand basin and close coupled w.c. Radiator. Electric shaver point. Extractor fan. Illuminated wall mirror. PVCu double glazed window
Bedroom 2
17' 5'' x 13' 10'' (5.30m x 4.21m) maximum.
Dual aspect with windows to front and side. Fitted four-doored wardrobes. Radiator. Three double power points.
En-Suite Shower Room
9' 2'' x 5' 8'' (2.79m x 1.73m)
Fitted three piece white suite comprising a vanity wash hand basin, close coupled dual flush w.c. and shower tray with screen enclosure and "Triton" electric shower. Extractor fan. Illuminated wall mirror. Part tiled walls. Part tiled stepped floor. Radiator. Electric shaver point.
Bedroom 3
11' 10'' x 11' 3'' (3.60m x 3.43m)
including a fitted range of wardrobes. Television aerial point. Three double power points. PVCu double glazed window
Bedroom 4
15' 1'' x 11' 0'' (4.59m x 3.35m)
Radiator. Four double power points. PVCu double glazed window
Bathroom
15' 0'' x 9' 9'' (4.57m x 2.97m) maximum.
Fitted four piece white suite comprising a panelled bath with central monobloc mixer tap and hand shower, close coupled dual flush w.c., pedestal wash hand basin and 1200 mm shower tray with screen door and mains cascade shower fitting. Part tiled walls. Radiator. Chrome towel radiator. Extractor fan. PVCu double glazed window.
Outside
A splayed brick and wrought-iron gated access from the highway leads to a gravelled PARKING/TURNING AREA with space to one side of the property to park a horse-box, boat or camper van. Access to the INTEGRAL DOUBLE GARAGE 17'9" x 15'3" (5.41m x 4.64m) fitted with an electric up and over door, electric light and power points, telephone point and a "Worcester" oil-fired central heating combi boiler. In all the property extends to approximately 1.5 acres or thereabouts, approximately 0.5 of an acre of which is laid to informal gardens being predominantly lawned with stocked shrubbery borders and a choice of flagged and Indian Stone covered SEATING AREAS. 20' x 8'3" (6.09m x 2.51m) GREENHOUSE. Timber built SUMMERHOUSE/WORKSHOP 11'6" x 10'2" (3.50m x 3.09m) with electric light and power point. 8' x 6' (2.43m x 1.82m) GARDEN SHED. Outside tap and lighting system. Bunded oil storage tank.
Services
Mains water and electricity are connected subject to statutory regulations. Drainage is to a private licensed septic tank. The central heating is a conventional oil-fired radiator system effected by the "Worcester" combination boiler situated in the Garage.
Tenure
Freehold. Vacant Possession on Completion.
Viewing
By prior appointment with the Agents.
Council Tax Band
The property is valued in Band "H".
Directions
For satellite navigation use the post code LL13 0TY. Leave Wrexham on the A525 Bangor on Dee / Whitchurch Road. Continue through the village of Marchwiel to a roundabout at which turn right. Proceed for about 400 yards to a set of traffic lights at which turn left towards Holt. Continue for about two hundred yards when the property will be seen on the left immediately after the 40 mph speed matrix sign.
Brochures
Property BrochureFull Details- COUNCIL TAXA payment made to your local authority in order to pay for local services like schools, libraries, and refuse collection. The amount you pay depends on the value of the property.Read more about council Tax in our glossary page.
- Band: H
- PARKINGDetails of how and where vehicles can be parked, and any associated costs.Read more about parking in our glossary page.
- Yes
- GARDENA property has access to an outdoor space, which could be private or shared.
- Yes
- ACCESSIBILITYHow a property has been adapted to meet the needs of vulnerable or disabled individuals.Read more about accessibility in our glossary page.
- Ask agent
Energy performance certificate - ask agent
Cross Lanes, Wrexham
Add your favourite places to see how long it takes you to get there.
__mins driving to your place
Explore area BETA
Wrexham
Get to know this area with AI-generated guides about local green spaces, transport links, restaurants and more.
Powered by Gemini, a Google AI model
Your mortgage
Notes
Staying secure when looking for property
Ensure you're up to date with our latest advice on how to avoid fraud or scams when looking for property online.
Visit our security centre to find out moreDisclaimer - Property reference 10662341. The information displayed about this property comprises a property advertisement. Rightmove.co.uk makes no warranty as to the accuracy or completeness of the advertisement or any linked or associated information, and Rightmove has no control over the content. This property advertisement does not constitute property particulars. The information is provided and maintained by Bowen, Wrexham. Please contact the selling agent or developer directly to obtain any information which may be available under the terms of The Energy Performance of Buildings (Certificates and Inspections) (England and Wales) Regulations 2007 or the Home Report if in relation to a residential property in Scotland.
*This is the average speed from the provider with the fastest broadband package available at this postcode. The average speed displayed is based on the download speeds of at least 50% of customers at peak time (8pm to 10pm). Fibre/cable services at the postcode are subject to availability and may differ between properties within a postcode. Speeds can be affected by a range of technical and environmental factors. The speed at the property may be lower than that listed above. You can check the estimated speed and confirm availability to a property prior to purchasing on the broadband provider's website. Providers may increase charges. The information is provided and maintained by Decision Technologies Limited. **This is indicative only and based on a 2-person household with multiple devices and simultaneous usage. Broadband performance is affected by multiple factors including number of occupants and devices, simultaneous usage, router range etc. For more information speak to your broadband provider.
Map data ©OpenStreetMap contributors.




