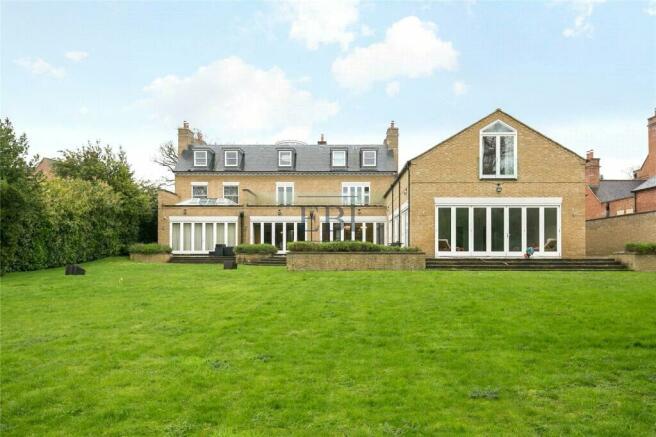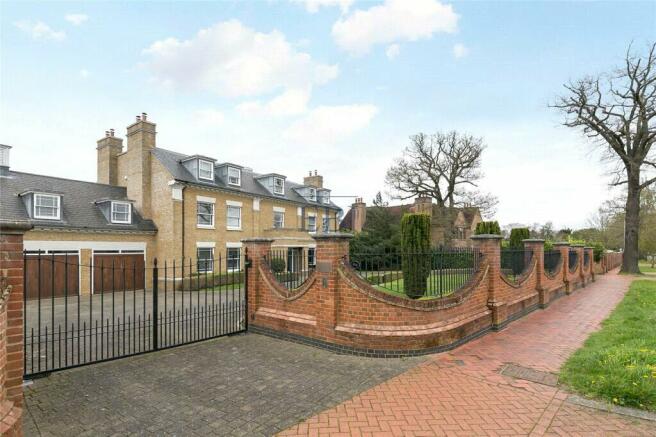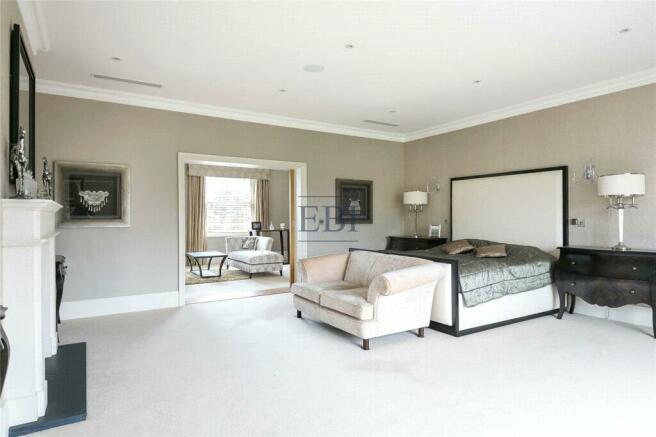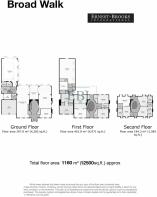
Broad Walk, Southgate, N21

- PROPERTY TYPE
Detached
- BEDROOMS
6
- BATHROOMS
6
- SIZE
12,500 sq ft
1,161 sq m
- TENUREDescribes how you own a property. There are different types of tenure - freehold, leasehold, and commonhold.Read more about tenure in our glossary page.
Freehold
Key features
- Impressive residence extending to approximately 12,500 square feet (1161 sq m)
- Designed by the Nash Partnership of Bath to traditional Georgian proportions
- Exterior finished in traditional Flemish bond brickwork with stone detailing and sash windows
- Professionally designed interior featuring state-of-the-art systems
- Stunning elliptical reception hall with limestone and marble floor
- Breathtaking cantilevered limestone staircase
- Stylish Italian fitted kitchen by Pedini
- Spacious reception rooms with generous ceiling heights and bespoke doors and joinery
- Exceptional principal bedroom suite extending to 1500 sq ft
- Five further bedrooms, each with an ensuite
Description
Professionally designed interior featuring state-of-the-art systems. Stunning elliptical reception hall with limestone and marble floor. Breathtaking cantilevered limestone staircase
Stylish Italian fitted kitchen by Pedini. Spacious reception rooms with generous ceiling heights and bespoke doors and joinery. Exceptional principal bedroom suite extending to 1500 sq ft, Five further bedrooms, each with an ensuite
Huge games room, gym, and 7th bedroom/living room. Luxurious indoor swimming pool complex with adjacent kitchenette, changing facilities, and sauna. Extensive entertaining terrace.
Exterior Features:
Gated entrance onto in and out driveway. Extensive parking areas and garaging for 2 cars. Professionally landscaped gardens and grounds extending to approximately 1 acre (0.4 hectares). Well screened on all sides by hedging and trees.
Sylvan backdrop forming part of Grovelands Park. Extensive entertaining terrace constructed of natural stone
Location:
Located in Winchmore Hill’s exclusive Broad Walk. Backing directly onto Grovelands Park with its attractive lake, woods, and open spaces. Winchmore Hill mainline station within easy reach. Southgate underground station (Piccadilly Line) approximately 1 mile away. Approximately 6 miles from the M25 providing links to major motorways and airports.
Local Amenities:
Local shops, restaurants, and amenities in Winchmore Hill’s ‘The Village’ Large branch of Sainsbury’s easily accessible.
Surrounded by over 2000 acres of Enfield’s Parklands and open spaces.
Recreational Facilities:
Hadley Wood, Enfield, Bush Hill Park, and Trent Park Golf Clubs
Numerous Tennis Clubs.
Education:
Excellent nursery, primary, and secondary schools in both the private and state sectors.
Internal Finishes:
Limestone floor to hall with feature marble inset. Porcelain to kitchen. Limestone floor to pool house. Bespoke joinery and cabinetry throughout. Professionally selected interior decoration with a combination of wallpaper and paint.
Elliptical roof lantern over hall.Cantilevered limestone staircase with wrought iron balusters
Kitchen:
Stylish Italian fitted kitchen by Pedini. Extensive work surfaces, breakfast bar, and storage. Concealed breakfast station. Integrated Miele appliances including gas hob, extractor, twin ovens, steam oven, microwave, 2 dishwashers, Gaggenau refrigeration, and wine cooler. Boiling water on tap.
Utility room with washing machine and tumble dryer. Adjacent WC. Further laundry room on the second floor
Bathrooms:
Purpose-designed to the highest standard with extensive use of Villeroy and Boch sanitary ware. Master suite bathroom walls and floor finished with large expanses of marble. Guest suite and other bathrooms finished in either marble or high-quality porcelain and ceramic surfaces. Bespoke cabinetry by Richard Baker Furniture or Villeroy and Boch. Mirrors and heated towel rails. Fully pumped water system ensuring a constant pressure.
Heating and Ventilation:
Underfloor heating throughout.
Heating for indoor pool.
Ventilation, comfort cooling, and air conditioning to principal rooms.
Airtight yet ventilated with heat recovery system.
Extensive insulation and double-glazed windows.
Indoor Swimming Pool Complex:
10m x 5m heated indoor swimming pool (1m to 2m deep) with electrically operated thermal cover.
Limestone pool surround with underfloor heating
Humidity control system.
Sliding concertina doors.
Adjacent kitchenette, changing room with WC and shower, sauna.
Grounds:
Professional landscaping with extensive use of specimen shrubs, architectural planting, and large expanses of lawn.
Feature gazebo.
In and out driveway with automatic gates.
Extensive natural stone terracing enclosed by well-stocked planters.
Tegula block-paved drive and parking area for numerous cars.
Double garage.
Multi Room/Multi Source Audio and Media: Covering principle rooms of the house, Includes drawing room, dining room, kitchen/breakfast room, games room, family room, swimming pool, and master suite.
Opus colour touch screen system for two-way control of media. Integrated into lighting control system.
Expandable system with dedicated remote controls.
Mood Lighting System: Rako mood lighting control system covering multiple circuits
Controlled by Opus touch screen system in principle rooms
Entry System and Security:
BTP Mithos colour video entry system.
CCTV cameras covering front and rear of the property.
Fully installed MSI approved grade 2 alarm system.
Expandable system with key fob control and panic buttons.
- COUNCIL TAXA payment made to your local authority in order to pay for local services like schools, libraries, and refuse collection. The amount you pay depends on the value of the property.Read more about council Tax in our glossary page.
- Band: TBC
- PARKINGDetails of how and where vehicles can be parked, and any associated costs.Read more about parking in our glossary page.
- Yes
- GARDENA property has access to an outdoor space, which could be private or shared.
- Yes
- ACCESSIBILITYHow a property has been adapted to meet the needs of vulnerable or disabled individuals.Read more about accessibility in our glossary page.
- Ask agent
Energy performance certificate - ask agent
Broad Walk, Southgate, N21
Add your favourite places to see how long it takes you to get there.
__mins driving to your place
About Ernest Brooks International, Canary Wharf
The South Quay Building 77 Marsh Wall, London, E14 9SH
Ernest-Brooks set the benchmark as an award-winning international estate agency, offering specialist services to owners, occupiers or investors within London & UK property markets.
With offices throughout London plus four global offices, we can ensure maximum exposure for our clients assets, allowing us to provide an unrivalled service based on honest and direct industry knowledge.
Your mortgage
Notes
Staying secure when looking for property
Ensure you're up to date with our latest advice on how to avoid fraud or scams when looking for property online.
Visit our security centre to find out moreDisclaimer - Property reference CAN240328. The information displayed about this property comprises a property advertisement. Rightmove.co.uk makes no warranty as to the accuracy or completeness of the advertisement or any linked or associated information, and Rightmove has no control over the content. This property advertisement does not constitute property particulars. The information is provided and maintained by Ernest Brooks International, Canary Wharf. Please contact the selling agent or developer directly to obtain any information which may be available under the terms of The Energy Performance of Buildings (Certificates and Inspections) (England and Wales) Regulations 2007 or the Home Report if in relation to a residential property in Scotland.
*This is the average speed from the provider with the fastest broadband package available at this postcode. The average speed displayed is based on the download speeds of at least 50% of customers at peak time (8pm to 10pm). Fibre/cable services at the postcode are subject to availability and may differ between properties within a postcode. Speeds can be affected by a range of technical and environmental factors. The speed at the property may be lower than that listed above. You can check the estimated speed and confirm availability to a property prior to purchasing on the broadband provider's website. Providers may increase charges. The information is provided and maintained by Decision Technologies Limited. **This is indicative only and based on a 2-person household with multiple devices and simultaneous usage. Broadband performance is affected by multiple factors including number of occupants and devices, simultaneous usage, router range etc. For more information speak to your broadband provider.
Map data ©OpenStreetMap contributors.





