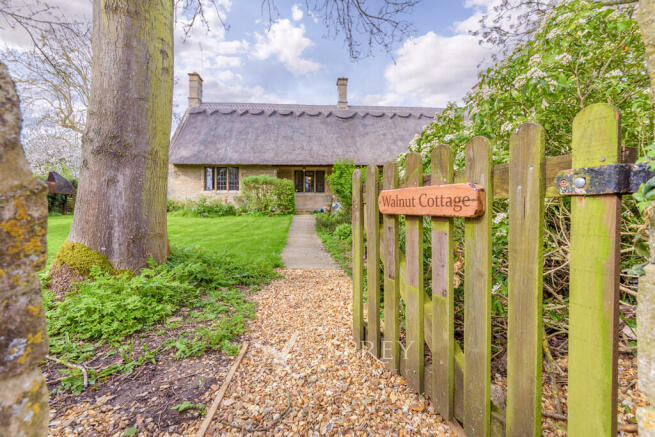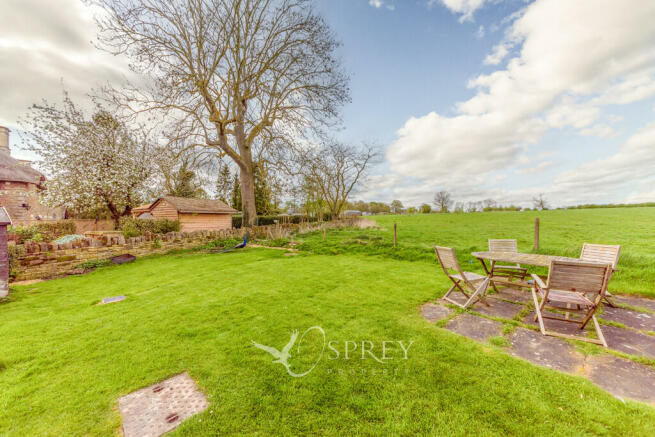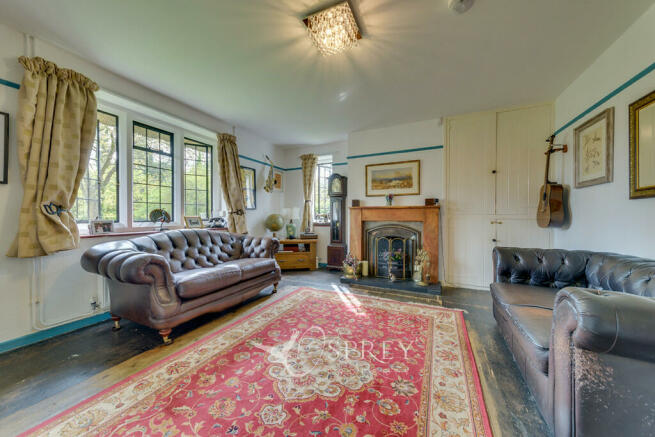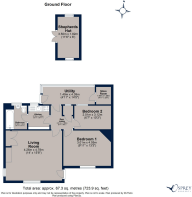The Green, Ashton, Northamptonshire, PE8

- PROPERTY TYPE
Semi-Detached Bungalow
- BEDROOMS
2
- BATHROOMS
1
- SIZE
729 sq ft
68 sq m
- TENUREDescribes how you own a property. There are different types of tenure - freehold, leasehold, and commonhold.Read more about tenure in our glossary page.
Freehold
Key features
- Quaint Two Bedroom Semi-Detached Bungalow
- Planning Permission for Rear Extension
- Character Features
- Charming Setting
- Spacious Gardens and Countryside To Rear
- Shepherd's Hut
Description
The accommodation currently comprises a living room with character features, kitchen, two bedrooms, bathroom and rear utility. This property is not listed and has planning permission in place for a rear extension that will provide a much larger kitchen and second bedroom.
Walnut Cottage is positioned behind a stone cock and hen retaining front wall with a long south-facing front garden with path to the front door and open porch. This is the perfect place to sit taking in the peaceful surroundings. Entrance is directly into the living room with leaded light mullioned windows to the front and side and a feature fireplace and dado rail. A quarry tiled rear lobby gives access to the remainder of the rooms. The main bedroom is situated at the front of the cottage and has also has a feature fireplace. The second bedroom and kitchen are positioned at the rear of the property and planning permission has been gained to extend both these rooms. Off the kitchen is the bathroom. A rear utility provides storage space and plumbing for the washing machine.
The thatched roof ridge was re-done in 2022 and a new electric consumer unit has just been installed.
LIVING ROOM 14' x 15' 8" (4.27m x 4.78m)
REAR LOBBY
KITCHEN 6' 11" x 5' 11" (2.11m x 1.8m)
UTILITY 4' 11" x 14' 5" (1.5m x 4.39m)
STORE ROOM
BEDROOM ONE 9' 11" x 13' 3" (3.02m x 4.04m)
BEDROOM TWO 6' 7" x 10' 3" (2.01m x 3.12m)
BATHROOM 6' 11" x 5' 11" (2.11m x 1.8m)
SHEPHERDS HUT 11' 6" x 6' (3.51m x 1.83m)
GARDENS
Tenure: Freehold
Council Tax: Band B
Klargester sewerage system shared with neighbouring property
Oil Fired Heating
Planning permission in place
IMPORTANT INFORMATION
Under The Consumer Protection from Unfair Trading Regulations 2008 any Property details herein do not form part or all of an offer or contract. Any measurements are included are for guidance only and as such must not be used for the purchase of carpets or fitted furniture etc. We have not tested any apparatus, equipment, fixtures or services neither have we confirmed or verified the legal title of the property. All prospective purchases must satisfy themselves as to the correctness and accuracy of such details provided by us. We accept no liability for any existing or future defects relating to any property. Any plans shown are not to scale and are meant as a guide
Brochures
Flip Through Broc...PDF Brochure- COUNCIL TAXA payment made to your local authority in order to pay for local services like schools, libraries, and refuse collection. The amount you pay depends on the value of the property.Read more about council Tax in our glossary page.
- Band: B
- PARKINGDetails of how and where vehicles can be parked, and any associated costs.Read more about parking in our glossary page.
- On street
- GARDENA property has access to an outdoor space, which could be private or shared.
- Yes
- ACCESSIBILITYHow a property has been adapted to meet the needs of vulnerable or disabled individuals.Read more about accessibility in our glossary page.
- Ask agent
The Green, Ashton, Northamptonshire, PE8
Add your favourite places to see how long it takes you to get there.
__mins driving to your place
Your mortgage
Notes
Staying secure when looking for property
Ensure you're up to date with our latest advice on how to avoid fraud or scams when looking for property online.
Visit our security centre to find out moreDisclaimer - Property reference 101612006247. The information displayed about this property comprises a property advertisement. Rightmove.co.uk makes no warranty as to the accuracy or completeness of the advertisement or any linked or associated information, and Rightmove has no control over the content. This property advertisement does not constitute property particulars. The information is provided and maintained by Osprey, Oundle. Please contact the selling agent or developer directly to obtain any information which may be available under the terms of The Energy Performance of Buildings (Certificates and Inspections) (England and Wales) Regulations 2007 or the Home Report if in relation to a residential property in Scotland.
*This is the average speed from the provider with the fastest broadband package available at this postcode. The average speed displayed is based on the download speeds of at least 50% of customers at peak time (8pm to 10pm). Fibre/cable services at the postcode are subject to availability and may differ between properties within a postcode. Speeds can be affected by a range of technical and environmental factors. The speed at the property may be lower than that listed above. You can check the estimated speed and confirm availability to a property prior to purchasing on the broadband provider's website. Providers may increase charges. The information is provided and maintained by Decision Technologies Limited. **This is indicative only and based on a 2-person household with multiple devices and simultaneous usage. Broadband performance is affected by multiple factors including number of occupants and devices, simultaneous usage, router range etc. For more information speak to your broadband provider.
Map data ©OpenStreetMap contributors.







