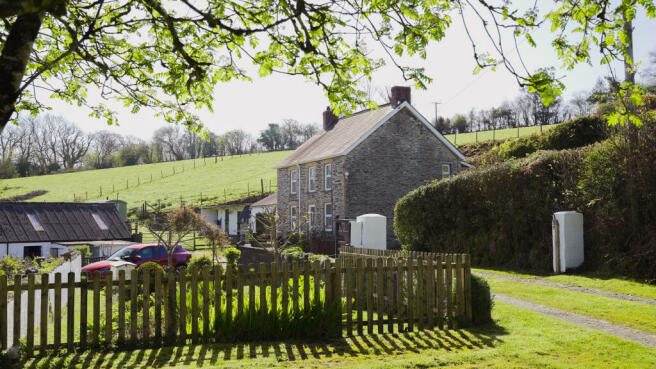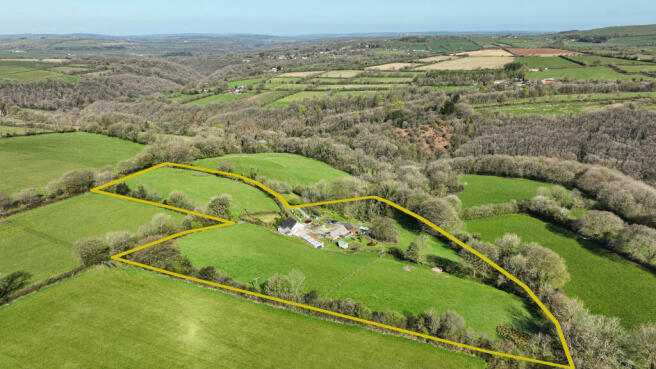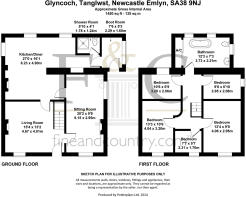Glyncoch, Tanglwst, Capel Iwan, Newcastle Emlyn, Carmarthenshire
- PROPERTY TYPE
Smallholding
- BEDROOMS
5
- BATHROOMS
2
- SIZE
Ask agent
Description
Additionally, the property features a range of practical outbuildings, stabling facilities suitable for equestrian use, and over seven acres of picturesque grounds. The farmhouse is set on a gentle hill, offering breathtaking countryside views from both the property and its gardens.
The property benefits from well water with a filtration system, oil central heating, and septic tank drainage.
Viewing is highly recommended to fully appreciate the unique qualities and superb location of this property.
GROUND FLOOR
Entrance Porch:
With a UPVC part glazed, double glazed door to sitting room.
Entrance Hall:
Stairs to first floor landing and doors to living room and kitchen/breakfast room.
Living Room:
4.67m x 4.01m
Front aspect, beam ceiling, a substantial wood burning stove, radiator, UPVC double glazed window with outstanding views across the West Wales countryside.
Sitting Room:
6.15m x 2.95m
With a stone-built fireplace with recess, UPVC double glazed window to front overlooking the West Wales countryside and beyond, radiator, telephone point, side aspect with the UPVC double glazed window to side, part pine paneled walls, beam ceiling, pine clad ceiling, leading into kitchen / breakfast room.
Kitchen / Breakfast Room:
8.23m x 4.9m
Extensive refitted kitchen with a comprehensive range of eye and base level units, quartz work surfacing with a fitted range cooker with five ring gas hob with extractor hood over, a single drainer double bowl Silestone (high quality) sink unit with mixer tap, quartz splashback, plumbing for automatic washing machine, three UPVC double glazed picture windows overlooking rear and side gardens, space for dining room table, under stairs recess with clothes hanging space, part glazed door back into living room, attractive laminate wood flooring, built in microwave, excellent range of power points, under unit lighting, inset spotlighting, radiator, pantry cupboard, a generator control unit for emergency power (should in the unlikely the event of there being no power) and door to cloakroom.
Shower Room:
1.78m x 1.24m
Low level WC, built in shower unit with fitted Myra electric shower, panelled walls, inset spotlighting, extractor fan and UPVC double glazed stable door which leads into a utility / boot room.
Utility / Boot Room:
2.29m x 1.6m
With lino flooring large picture window and part glazed UPVC double glazed door to outside.
FIRST FLOOR
First Floor Landing:
Spacious landing with original wood paneling to the walls and ceiling.
Bedroom One:
4.04m x 3.2m
Front aspect with a UPVC double glazed window with outstanding countryside views, it traditionally has original wood panelled walls, radiator and wood panelled ceiling.
Bedroom Two:
4.06m x 2.95m
Front aspect with a UPVC double glazed window to front, part wood panelled walls and radiator.
Bedroom Three:
3.2m x 2.06m
Rear aspect with UPVC double glazed window to rear, original part wood panelled walls and radiator.
Bedroom Four:
2.95m x 2.08m
Side aspect with a UPVC double glazed window to side, original wood panelled walls and radiator.
Bedroom Five:
2.31m x 1.7m
Presently used as a studio, has a UPVC double glazed window to front and part panelled original wood panelled walls and ceiling.
Family Bathroom:
Spacious refitted suite with a pedestal wash hand basin, low level WC, clawfoot bath with attractive mixer / shower set, three UPVC opaque double glazed windows, part tiled walls, radiator, laminate flooring and airing cupboard.
Outside:
To the front of the property there is a lovely yard all fenced and gated. Additionally, there are walled and fenced flower and vegetable gardens with a lovely seating area at the front of the house. Orchard with apple, cherry, plums, pear and medlar trees, along with a duck pond and chicken house, all surrounded by double height stock fencing. Vegetable Garden with raspberries, blackcurrant, gooseberries and redcurrant bush. All land is gated and stock fenced.
Greenhouse:
3.2m x 2.44m
With shelving.
Garage:
4.88m x 7.01m
Attached to house with power and lighting, houses boiler, generator and water filtration system.
Stables:
There are four stables; two at 12'x 12' and the other two at 10' x 12'
Hardstanding outside stable running entire length with inside and outside lights.
Original stone range of cowsheds/hay barn, with power and water. Including old 2 storey cottage may be suitable for conversion subject to planning.
Lean to stable 17' x 14' and enclosed and gated yard to front.
Bottom Open Garage:
With half height dividing wall 11ft wide by 23ft depth.
Brochures
Brochure - Glyncoch, Tanglwst, Capel Iwan, NewcastEnergy Performance Certificates
EPC Certificate - Rating E - Expires 11-04-2034Glyncoch, Tanglwst, Capel Iwan, Newcastle Emlyn, Carmarthenshire
NEAREST STATIONS
Distances are straight line measurements from the centre of the postcode- Carmarthen Station11.5 miles
About Fine and Country West Wales, Aberystwyth
The Gallery Station Approach Alexandra Road, Aberystwyth, SY23 1LH

Notes
Disclaimer - Property reference FTR-90225913. The information displayed about this property comprises a property advertisement. Rightmove.co.uk makes no warranty as to the accuracy or completeness of the advertisement or any linked or associated information, and Rightmove has no control over the content. This property advertisement does not constitute property particulars. The information is provided and maintained by Fine and Country West Wales, Aberystwyth. Please contact the selling agent or developer directly to obtain any information which may be available under the terms of The Energy Performance of Buildings (Certificates and Inspections) (England and Wales) Regulations 2007 or the Home Report if in relation to a residential property in Scotland.
Map data ©OpenStreetMap contributors.




