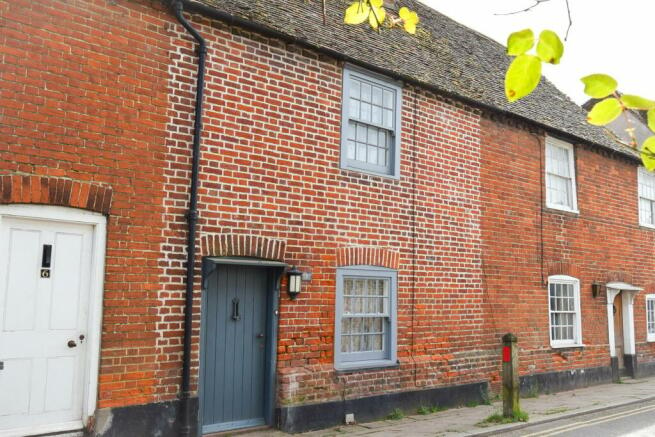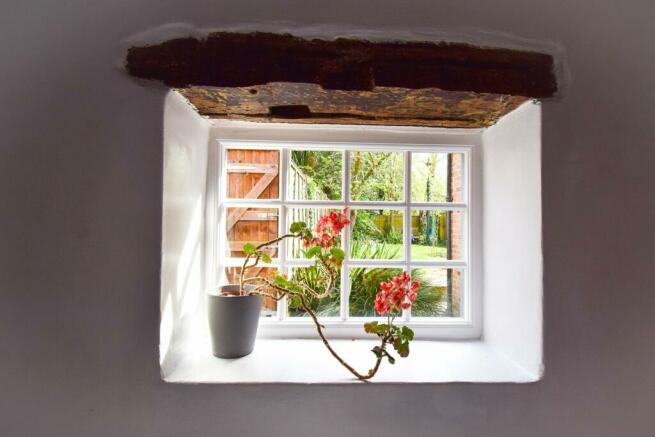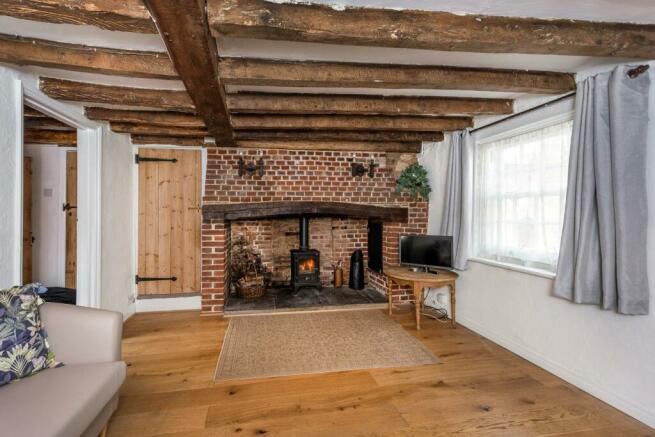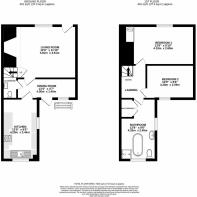King Street, Fordwich, Canterbury, CT2

- PROPERTY TYPE
Character Property
- BEDROOMS
2
- BATHROOMS
2
- SIZE
Ask agent
- TENUREDescribes how you own a property. There are different types of tenure - freehold, leasehold, and commonhold.Read more about tenure in our glossary page.
Freehold
Key features
- NO CHAIN - AVAILABLE FOR QUICK COMPLETION BEFORE STAMP DUTY THRESHOLD CHANGES.
- 2 bedrooms
- Beautiful antique features
- Spacious family bathroom
- Large inglenook fireplace with wood burning stove
- Recently fitted windows and boiler
- Charming south facing rear garden
- Grade II Listed
- Picturesque village
- Walking distance to train station
Description
This charming, Grade II listed terraced cottage boasts two double bedrooms, a spacious family bathroom, two reception rooms and a downstairs cloakroom. The delightful, south-facing rear garden has climbing roses, mature trees, a brick shed and a lovely seating area. Situated in the heart of the historic, picturesque town of Fordwich, this 17th century period property offers a wealth of characterful features, such as a large inglenook fireplace, antique radiators, flooring and dressers, a roll top claw foot bath, and exposed beams throughout. The property is extremely well-maintained, with a recently fitted boiler and stylish windows. Viewing is highly recommended in order to appreciate all this attractive, no chain property has to offer. Free parking is available in nearby streets and is not allocated but is frequently available.
Entrance
This charming cottage is entered through a brace and batten door, into the spacious living area.
Living Room
12' 6" x 11' 10" (3.81m x 3.61m)
The generously sized living room has a large original inglenook fireplace, with carved thistle, shield and Tudor rose emblems on the beam above, and a wood burning stove which can comfortably heat the entire cottage. There is a small cupboard to the right, housing gas and electric meters. There are ample power sockets, a radiator, exposed beams and engineered oak flooring. The sash window to the front has secondary double glazing, and was newly fitted in 2021. Wooden doors to the dining room and to the staircase.
Dining Room
13' 4" x 4' 7" (4.06m x 1.40m)
Perfect for having breakfast whilst looking out to the garden from the window to the rear, with exposed beams, a radiator, terracotta tiled floor, with doors to the cloakroom, kitchen and rear garden.
Cloakroom
Brand new monochrome feature tiled flooring, with pedestal hand wash basin with tiled splashback and traditional high level WC. There is a convenient understairs storage space, featuring exposed brick and beams.
Kitchen
13' 9" x 8' 0" (4.19m x 2.44m)
The kitchen features a fantastic solid wood drainer, spanning the whole width of the kitchen, inset with a Butler sink. A combination of freestanding and fitted antique pine full length, wall, and base units, with marble and wooden worktops, and an antique pine dresser. A Bosch washing machine, fridge freezer, radiator, and space for tumble dryer or dishwasher. Stoves extractor hood above four-ring gas hob with green tiled splashback and cupboard space beneath, accompanied by a Stoves double oven and grill with drawer and cupboard space beneath. Terracotta tiled flooring, and windows to the rear and side, both looking out to the garden and newly fitted in 2021.
Landing
Wooden bannister, grey carpets, exposed beams, power sockets, and a hatch to the loft. Doors to both bedrooms and the bathroom.
Bedroom 1
13' 9" x 8' 10" (4.19m x 2.69m)
Brace and latch door to entry of a spacious double bedroom with exposed beams, radiator, ample power sockets, and a sash window to front with secondary double glazing. There is an attractive exposed brick chimney breast, with fireplace recess housing a bow-fronted chest of drawers.
Bathroom
13' 9" x 8' 0" (4.19m x 2.44m)
An exceptionally large, Victorian style bathroom, comprising an ornate painted traditional high level WC, antique roll top bath with claw feet, enclosed cubicle with Mira electric shower, wall-mounted hand wash basin with tiled splashback and a brass heated towel rail with thermostat. There are opaque tilting windows to the side and rear, antique pine flooring and a substantial airing cupboard, housing shelving and a 2022 installed boiler.
Bedroom 2
10' 9" x 8' 6" (3.28m x 2.59m)
Another double bedroom, with exposed beams, ample power sockets wall-mounted uplighters, and an antique pine dressing chest with mirror. Tilting window to the rear with views out to the garden, and a radiator beneath.
Garden
Secluded and south-facing, the enchanting rear garden is approximately 60ft long by 20ft wide. Shrubs, flowers, and mature trees, including silver birch and cherry, accompany a pink climbing rose and decorative arch. There is a good sized lawn, winding brick pathway, a brick shed, exterior light, two benches, outside tap, raised planted area and a gate to the side access. Featuring in this idyllic space, is even a private traditional decorative Victorian style street lamp, which is fully functional and operated from inside the cottage.
Parking
Free parking is available in nearby streets and is not allocated but is frequently available.
Council tax band: D
Disclosure: A member of staff within John Kingston is related to the owner of the property.
Brochures
Brochure 1- COUNCIL TAXA payment made to your local authority in order to pay for local services like schools, libraries, and refuse collection. The amount you pay depends on the value of the property.Read more about council Tax in our glossary page.
- Band: D
- PARKINGDetails of how and where vehicles can be parked, and any associated costs.Read more about parking in our glossary page.
- Yes
- GARDENA property has access to an outdoor space, which could be private or shared.
- Yes
- ACCESSIBILITYHow a property has been adapted to meet the needs of vulnerable or disabled individuals.Read more about accessibility in our glossary page.
- Ask agent
King Street, Fordwich, Canterbury, CT2
Add your favourite places to see how long it takes you to get there.
__mins driving to your place



Your mortgage
Notes
Staying secure when looking for property
Ensure you're up to date with our latest advice on how to avoid fraud or scams when looking for property online.
Visit our security centre to find out moreDisclaimer - Property reference 27529602. The information displayed about this property comprises a property advertisement. Rightmove.co.uk makes no warranty as to the accuracy or completeness of the advertisement or any linked or associated information, and Rightmove has no control over the content. This property advertisement does not constitute property particulars. The information is provided and maintained by John Kingston Estate Agents, Sevenoaks. Please contact the selling agent or developer directly to obtain any information which may be available under the terms of The Energy Performance of Buildings (Certificates and Inspections) (England and Wales) Regulations 2007 or the Home Report if in relation to a residential property in Scotland.
*This is the average speed from the provider with the fastest broadband package available at this postcode. The average speed displayed is based on the download speeds of at least 50% of customers at peak time (8pm to 10pm). Fibre/cable services at the postcode are subject to availability and may differ between properties within a postcode. Speeds can be affected by a range of technical and environmental factors. The speed at the property may be lower than that listed above. You can check the estimated speed and confirm availability to a property prior to purchasing on the broadband provider's website. Providers may increase charges. The information is provided and maintained by Decision Technologies Limited. **This is indicative only and based on a 2-person household with multiple devices and simultaneous usage. Broadband performance is affected by multiple factors including number of occupants and devices, simultaneous usage, router range etc. For more information speak to your broadband provider.
Map data ©OpenStreetMap contributors.




