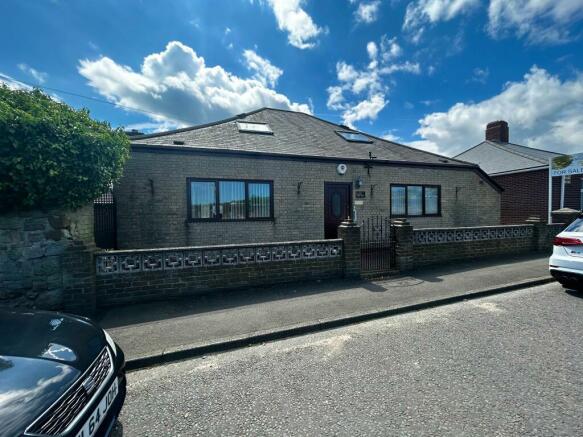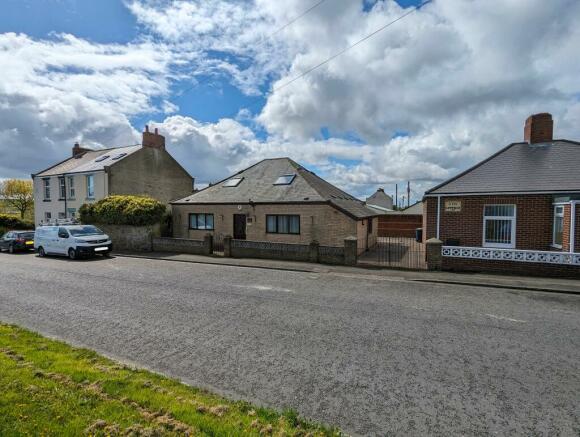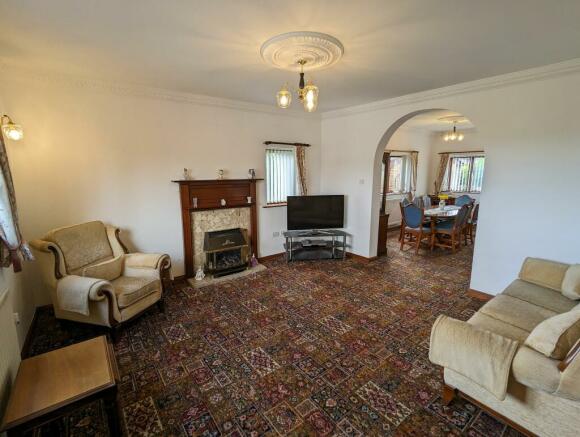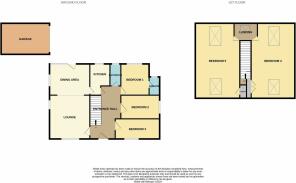Penshaw Lane, Penshaw, DH4

- PROPERTY TYPE
Detached Bungalow
- BEDROOMS
5
- BATHROOMS
2
- SIZE
Ask agent
- TENUREDescribes how you own a property. There are different types of tenure - freehold, leasehold, and commonhold.Read more about tenure in our glossary page.
Freehold
Key features
- Highly Desirable Location
- Extremely Rare To The Market
- 5 Double Bedrooms
- 2 Spacious Reception Rooms
- Master Ensuite
- Double Detached Garage + Drive For Approx. 8/9 Vehicles
- Amazing Views Of Penshaw Monument
- No Upper Chain
- EPC Rating = C
- Council Tax Band = B
Description
### SUPERB 5 BEDROOM DETACHED BUNGALOW WITH FANTASTIC VIEWS OF PENSHAW MONUMENT ###
An amazing and rare opportunity has arrived to the market with this spectacularly spacious house. Located in the highly desirable Penshaw Village, each room offers an abundance of space with its high ceilings in some parts and each of the bedrooms easily accommodating for a double bed. Although some light modernisation is required, the property for the most part has been neutrally and brightly decorated to really take advantage of the ample natural light that flows through and fills every room via the numerous windows around the house and also takes full advantage of the amazings of Penshaw Monument.
To be sold with no upper chain, the house has plenty to offer with its open plan lounge and dining room along with 3 very generously sized bedrooms to the ground floor, all with high ceilings. The master bedroom also boasts a modern ensuite along with a ground floor modern bathroom. The kitchen sits towards the rear of the property and offers ample storage along with a pantry style cupboard. The loft space has been converted into 2 additional bedrooms also offering ample space and cracking views of Penshaw Monument, thanks to the large front-facing Velux skylights.
The house sits in the centre of a generous plot with a large 'L' shaped block paved drive which runs along the right hand gable end and then widens as it turns left along the rear of the property, leading to a detached double garage with an electric roller shutter door. The drive has been known to accommodate for approx. 8/9 vehicles at any one time.
Penshaw Village sits nicely nestled close to Penshaw Monument and is within easy reach of Herrington Country Park. The village also sits a short distance from Sunderland and the A19 making it the perfect location for commuters.
151 square metre / 1625.3 square feet (excluding detached double garage)
Tenure: Freehold
Council Tax Band: B
EPC Rating: C
Room DescriptionsEntrance Hall
Enter via a solid hardwood front door into a large entrance hall, offering access to a lounge, Kitchen, 3 bedrooms, bathroom, built-in cupboard and carpeted staircase leading up to 2 further bedrooms. Double panelled wall mounted radiator.
Lounge 14'4 x 14'3 (4.40m x 4.36m)
A spacious carpeted lounge with high ceilings along with front and side-facing hardwood double glazed windows, double panelled wall mounted radiator, gas fireplace (with fully functional external chimney) and open archway leading to the dining room.
Dining Room 14'1 x 9'6 (4.31m x 2.95m)
The carpeting continues through into a dining area with high ceilings, side and rear-facing hardwood double glazed windows and rear door. Double panelled wall mounted radiator and access to the kitchen.
Kitchen 12'2 x 8'4 (3.73m x 2.57m)
The kitchen sits to the rear of the property and offers acces to a range of base and wall units with contrasting work surfaces, tiled splashback and separate pantry style cupboard. Integrated appliances include a twin electric oven and separate gas hob while there is space for a freestanding washing machine and under counter fridge. A 'one-and-a-half' stainless steel sink with mixer tap below a rear-facing hardwood double glazed window. Laminate flooring. Worcester Bosch condensing combi-boiler.
Bedroom One 14'6 x 9'3 (4.47m x 2.86m)
Spacious carpeted master bedroom with ensuite. Rear-facing hardwood double glazed window. Single panelled wall mounted radiator.
Ensuite 5'8 x 3'3 (1.78m x 1.01m)
Modern ensuite with laminate flooring which has been fully tiled ceiling to floor. Access to toilet, wash basin and shower cubicle with an electric powered shower. Rear-facing hardwood double glazed window. Wall mounted radiator and extractor fan.
Bedroom Two 6'8 x 16'5 (2.10m x 5.03m)
Spacious double bedroom with carpeted flooring, side-facing hardwood double glazed window and single panelled wall mounted radiator.
Bedroom Three 6'7 x 18'3 (2.06m x 5.60m)
Carpeted and spacious double bedroom with a front-facing hardwood double glazed window and single panelled wall mounted radiator.
Bathroom 8' x 3'9 (2.44m x 1.21m)
Laminate flooring and fully tiled ceiling to floor, 3 piece bath suite with handheld shower unit. Rear-facing hardwood double glazed window. Single panelled wall mounted radiator and extractor fan.
First Flooring Landing
Small carpeted landing with a rear-facing Velux skylight, access to 2 double bedrooms and built-in cupboard space.
Bedroom Four 19'6 x 10'1 (6.00m x 3.09m)
Spacious carpeted bedroom in a converted loft space with 2 large front and rear-facing Velux skylights, built-in cupboard space and single panelled wall mounted radiator.
Bedroom Five 19'6 x 9'3 (6.00m x 2.86m)
A second spacious and carpeted bedroom in a converted loft space with 2 large front and rear-facing Velux skylights, built-in cupboard space and single panelled wall mounted radiator.
Exterior
The property sits in the centre of a generous plot with clear views of Penshaw Monument. With single and double metal gates to the front offering access to the front door and large 'L' shape block paved drive which runs along the right hand gable end and widens to the rear leading up to a double detached garage (17'1 x 16'3 (5.23m x 4.99m)) with an electric roller shutter door and supplied with power, lighting and the provision for mains water. To the left hand gable end is a gated and private, well-presented garden.
- COUNCIL TAXA payment made to your local authority in order to pay for local services like schools, libraries, and refuse collection. The amount you pay depends on the value of the property.Read more about council Tax in our glossary page.
- Band: B
- PARKINGDetails of how and where vehicles can be parked, and any associated costs.Read more about parking in our glossary page.
- Yes
- GARDENA property has access to an outdoor space, which could be private or shared.
- Yes
- ACCESSIBILITYHow a property has been adapted to meet the needs of vulnerable or disabled individuals.Read more about accessibility in our glossary page.
- Ask agent
Penshaw Lane, Penshaw, DH4
Add your favourite places to see how long it takes you to get there.
__mins driving to your place
Your mortgage
Notes
Staying secure when looking for property
Ensure you're up to date with our latest advice on how to avoid fraud or scams when looking for property online.
Visit our security centre to find out moreDisclaimer - Property reference COR-1H5D14QGNZ3. The information displayed about this property comprises a property advertisement. Rightmove.co.uk makes no warranty as to the accuracy or completeness of the advertisement or any linked or associated information, and Rightmove has no control over the content. This property advertisement does not constitute property particulars. The information is provided and maintained by Copeland Residential, Chester Le Street. Please contact the selling agent or developer directly to obtain any information which may be available under the terms of The Energy Performance of Buildings (Certificates and Inspections) (England and Wales) Regulations 2007 or the Home Report if in relation to a residential property in Scotland.
*This is the average speed from the provider with the fastest broadband package available at this postcode. The average speed displayed is based on the download speeds of at least 50% of customers at peak time (8pm to 10pm). Fibre/cable services at the postcode are subject to availability and may differ between properties within a postcode. Speeds can be affected by a range of technical and environmental factors. The speed at the property may be lower than that listed above. You can check the estimated speed and confirm availability to a property prior to purchasing on the broadband provider's website. Providers may increase charges. The information is provided and maintained by Decision Technologies Limited. **This is indicative only and based on a 2-person household with multiple devices and simultaneous usage. Broadband performance is affected by multiple factors including number of occupants and devices, simultaneous usage, router range etc. For more information speak to your broadband provider.
Map data ©OpenStreetMap contributors.




