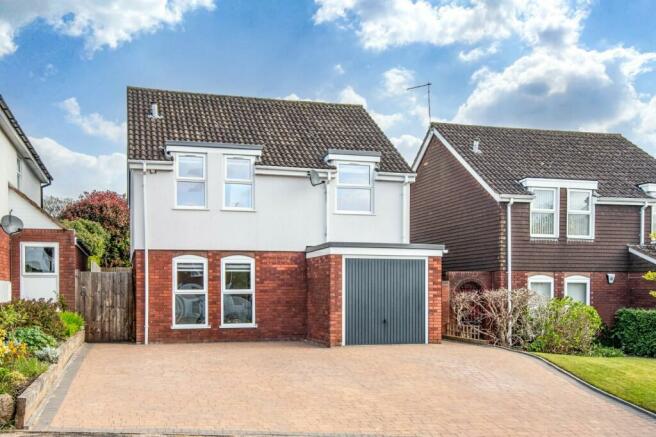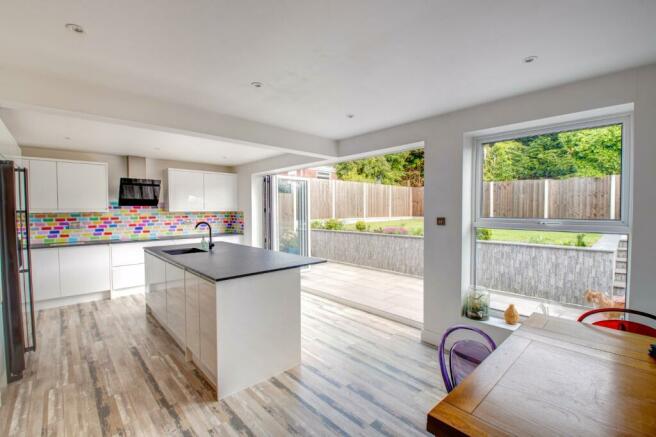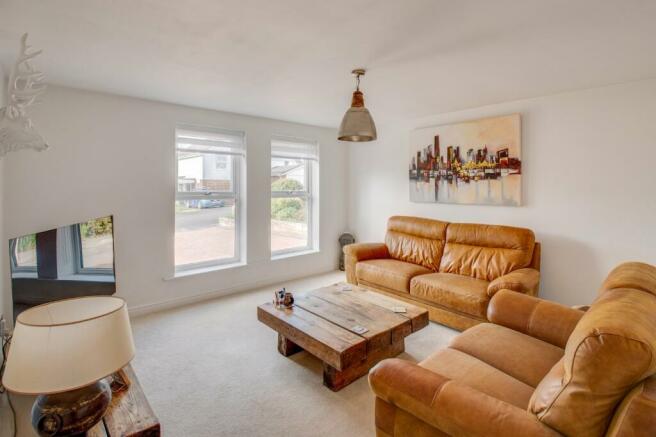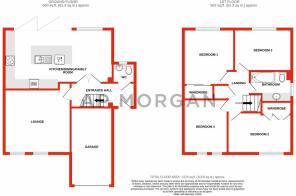
Harvington Road, Bromsgrove, Worcestershire, B60

- PROPERTY TYPE
Detached
- BEDROOMS
4
- BATHROOMS
2
- SIZE
Ask agent
- TENUREDescribes how you own a property. There are different types of tenure - freehold, leasehold, and commonhold.Read more about tenure in our glossary page.
Freehold
Key features
- Immaculately presented detached house
- Highly sought-after no through road
- Four double bedrooms
- Spacious lounge
- Contemporary open plan kitchen/dining/family room
- Family bathroom & ground floor w/c
- Landscaped rear garden
- Large block paved driveway & garage
Description
The attractive property is approached via a large block paved driveway offering parking for multiple cars, access to the single garage, and a pathway leading down the right hand side to the composite front door.
Once inside the beautifully presented interior has been finished to a high standard and briefly comprises: Welcoming entrance hallway, ground floor w/c, spacious lounge having two large windows to the front aspect, and an impressive open plan kitchen/dining/family room enjoying a contemporary range of fitted kitchen units, large central island with breakfast bar, textured stone worktops, integrated Neff induction hob with extractor hood over, Neff oven and combination oven/microwave/grill, Bosch dishwasher, space for a hidden washing machine & American fridge freezer. Furthermore this flexible space boasts large bifold sliding doors which open to extend the space into the garden during those warmer months.
Rising upstairs, the first floor landing has doors radiating off to: Four good sized double bedrooms (three having fitted wardrobes) and a modern family bathroom suite with fitted units and rainfall shower over bath.
Moving outside the property enjoys a beautifully landscaped rear garden, laid to an initial paved patio seating area, steps leading up to a further patio with a beautifully maintained lawn, timber fenced boundaries and side access gate to the frontage.
Further benefits include: gas fired central heating with a Bosch smart app thermostat control, external wall insulation, usb sockets to most rooms, replastered throughout with re-fitted radiators and boiler, day and night blinds fitted to most windows, partially boarded loft with fitted loft ladder and external power socket and tap to the rear garden.
Occupying one of Bromsgrove’s most desirable locations, the property is virtually on the doorstep for private schooling, walkable to Bromsgrove High Street, access to leisure facilities, supermarkets, a choice of eating establishments, and links to the M5 and M42 for ease of travel and commuting.
No statement in these details is to be relied upon as representation of fact, and purchasers should satisfy themselves by inspection or otherwise as to the accuracy of the statements contained within. These details do not constitute any part of any offer or contract. AP Morgan and their employees and agents do not have any authority to give any warranty or representation whatsoever in respect of this property. These details and all statements herein are provided without any responsibility on the part of AP Morgan or the vendors. Equipment: AP Morgan has not tested the equipment or central heating system mentioned in these particulars and the purchasers are advised to satisfy themselves as to the working order and condition. Measurements: Great care is taken when measuring, but measurements should not be relied upon for ordering carpets, equipment, etc. The Laws of Copyright protect this material. AP Morgan is the Owner of the copyright. This property sheet forms part of our database and is protected by the database right and copyright laws. No unauthorised copying or distribution without permission..
Entracne Hall
Ground Floor W/C
1.22m x 1.17m
Lounge
4m x 4.14m
Kitchen/Dining/Family Room
3.76m x 6.76m
Both max
Garage
2.5m x 4.88m
First Floor Landing
Bedroom One
3.45m x 3.18m
Both max
Bedroom Two
2.64m x 3.96m
Bedroom Three
2.62m x 3.43m
Bedroom Four
3.58m x 2.74m
Family Bathroom
2.06m x 2.57m
Brochures
Particulars- COUNCIL TAXA payment made to your local authority in order to pay for local services like schools, libraries, and refuse collection. The amount you pay depends on the value of the property.Read more about council Tax in our glossary page.
- Band: E
- PARKINGDetails of how and where vehicles can be parked, and any associated costs.Read more about parking in our glossary page.
- Yes
- GARDENA property has access to an outdoor space, which could be private or shared.
- Yes
- ACCESSIBILITYHow a property has been adapted to meet the needs of vulnerable or disabled individuals.Read more about accessibility in our glossary page.
- Ask agent
Harvington Road, Bromsgrove, Worcestershire, B60
Add your favourite places to see how long it takes you to get there.
__mins driving to your place

AP Morgan aim to deliver a high quality professional service, your satisfaction is paramount. Here at AP Morgan we understand the stress involved when moving home, that's why we tailor make our services that are bespoke and specifically based around your needs and requirements. Based in arguably the largest branch office in Bromsgrove, our experienced, fully trained and friendly team will work for you to get you the best possible price in the shortest possible time.
Your mortgage
Notes
Staying secure when looking for property
Ensure you're up to date with our latest advice on how to avoid fraud or scams when looking for property online.
Visit our security centre to find out moreDisclaimer - Property reference BRM240206. The information displayed about this property comprises a property advertisement. Rightmove.co.uk makes no warranty as to the accuracy or completeness of the advertisement or any linked or associated information, and Rightmove has no control over the content. This property advertisement does not constitute property particulars. The information is provided and maintained by A P Morgan, Bromsgrove. Please contact the selling agent or developer directly to obtain any information which may be available under the terms of The Energy Performance of Buildings (Certificates and Inspections) (England and Wales) Regulations 2007 or the Home Report if in relation to a residential property in Scotland.
*This is the average speed from the provider with the fastest broadband package available at this postcode. The average speed displayed is based on the download speeds of at least 50% of customers at peak time (8pm to 10pm). Fibre/cable services at the postcode are subject to availability and may differ between properties within a postcode. Speeds can be affected by a range of technical and environmental factors. The speed at the property may be lower than that listed above. You can check the estimated speed and confirm availability to a property prior to purchasing on the broadband provider's website. Providers may increase charges. The information is provided and maintained by Decision Technologies Limited. **This is indicative only and based on a 2-person household with multiple devices and simultaneous usage. Broadband performance is affected by multiple factors including number of occupants and devices, simultaneous usage, router range etc. For more information speak to your broadband provider.
Map data ©OpenStreetMap contributors.





