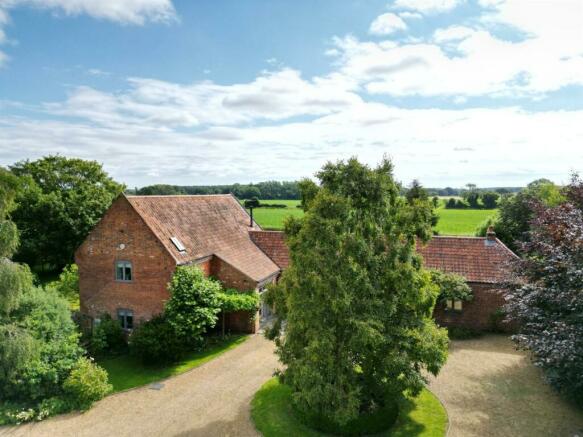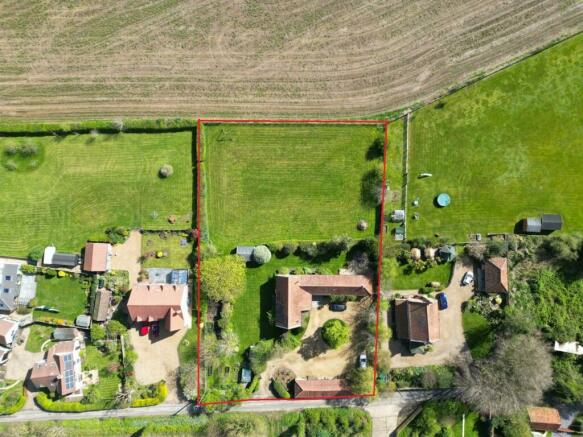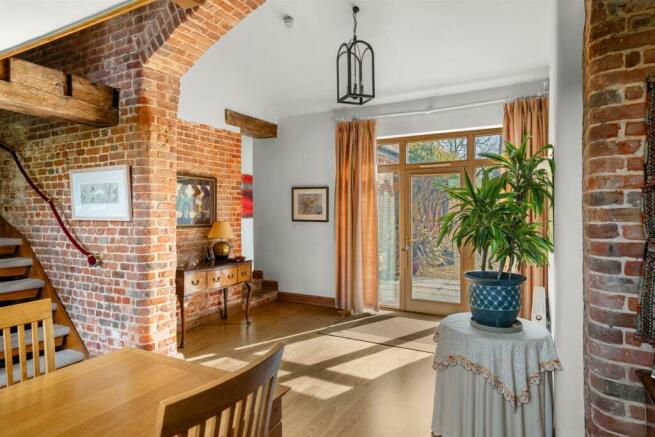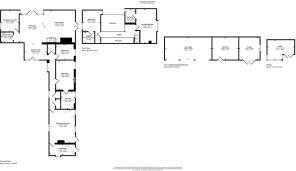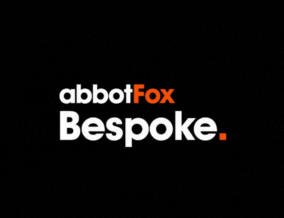
Cawston, Norwich, NR10

- PROPERTY TYPE
Barn Conversion
- BEDROOMS
5
- BATHROOMS
4
- SIZE
Ask agent
- TENUREDescribes how you own a property. There are different types of tenure - freehold, leasehold, and commonhold.Read more about tenure in our glossary page.
Freehold
Key features
- Beautiful barn conversion
- Five bedrooms
- Three reception rooms
- Around 3200 sq ft in total
- Outibuildings
- Studio
- Substantial grounds including a virgin field
- Walking distance of the village
- Equidistant between Norwich and Holt (just 10 miles from both)
- Within easy reach of Greshams
Description
From Our Agent - “This barn combines just the right amount of character with a freshness that still feels really modern.”
Introduction - Beechwood Farm Barn offers all the charm you would expect to find in a Norfolk barn conversion. Think exposed brick walls, timber ceiling beams, double-height ceilings and a stylish yet neutral colour palette, all surrounded by extensive gardens and an impressive cart lodge.
Inside - Accommodation is arranged in an L-shape and spread over two floors. There is plenty of space to relax, dine and entertain in the open-plan living space, which is accentuated by its vaulted ceiling with a mezzanine landing, and floor-to-ceiling windows which let in loads of natural light.
The eat-in kitchen is another sociable space, there’s a ground floor study and the four bedrooms are spread evenly across both floors, with the master suite and guest bedrooms both enjoying their own en suites.
Outside - Beechwood Farm Barn is surrounded by well-maintained grounds extending to just over an acre. The garden includes a pretty circular patio, which is ideal for al fresco dining, as well as a children’s play area and an established vegetable patch.
Within the garden there is also a substantial timber outbuilding, which is currently used as an artist’s studio.
In addition to this there is a virgin field (to the rear) which is an ideal space for ponies or football matches!
Plenty of parking is provided by a large shingle driveway with a turning circle and there’s also an extensive cart lodge, which is ideal for storing tools, machinery or vehicles.
Reception Rooms - The open-plan living and dining area is very much the heart of the home. It’s been cleverly designed to create what feels like two separate living spaces while still bringing them together as one unified room.
The living area is especially lovely, dominated by an exposed brick hearth with inset woodburner, while the dining space is beautifully light and airy, with floor-to-ceiling windows looking out over the well-kept gardens.
The kitchen provides a more informal dining space, with a sociable, U-shaped kitchen area and enough room for a large table and chairs. A door leads outside to a pretty patio, which creates a seamless transition between the outdoors and the in.
Bedroom And Bathrooms - Three en suite bedrooms are arranged over the ground and first floors, along with a fourth, smaller ground-floor bedroom that adjoins the family bathroom.
The master suite is situated off an impressive galleried landing, set high into the ceiling, and enjoys a suite of useful fitted wardrobes as well as a modern en suite fitted with a bath.
Features - One of the most distinctive features of Beechwood Farm Barn is its impressive vaulted living space. Huge, floor-to-ceiling windows bathe the room in loads of natural light, really highlighting the wealth of character features on offer, including the beautiful brick hearth and extensive beams.
A galleried landing connects the master and guest bedrooms, which is positioned over the top of the dining area. This only accentuates the sense of space and scale and creates even more of a cohesive and sociable layout.
The grounds around Beechwood Farm Barn are particularly lovely and include large expanses of well-kept lawns, a patio terrace, children’s play area and an allotment-style vegetable patch, perfect for a variety of needs and interests.
Practicalities - The kitchen is well-kitted out with a good range of base and wall units and space for a range cooker. There’s lots of sociable dining space too, which would be ideal for families.
The ground floor also offers a small study - although this would also suit a range of other uses, including an additional bedroom or perhaps even a snug - and there is a useful utility room adjoining the kitchen, which also leads outside.
Plenty of outdoor storage space is provided by an impressive cart lodge, and the property offers lots of off-road parking thanks to a large shingle driveway out the front.
The field has been a welcome addition. The current owners have enjoyed hosting yearly family get togethers and summer parties, an ideal space which could be great for ponies, a space to play or put to garden.
Location - Cawston is a small village located just over 10 miles from both Norwich and Holt. It’s flanked on either side by the larger towns of Reepham and Aylsham and is well-connected by road, with the A140 providing easy access to Norwich and the north Norfolk coast which is within easy reach.
Holt is beautiful Georgian town which holds lots of events throughout the year including a Summer Festival. It is complete with a traditional butcher, fishmonger and greengrocer and is home to the renowned deli and cafe Byfords. It now also has a superb, Michelin Star restaurant, Meadowseet.
Families - The village is desirable with families thanks to its rural, out-of-the-way feel, although it’s still well-connected. Reepham, Aylsham, Holt and even the centre of Norwich are all close by and each offer education facilities across the age ranges. The highly regarded private school Greshams is just on the edge of Holt.
Roarr!, the dinosaur adventure park, is also within easy reach, as is the National Trust’s Blickling Estate, which is loved by families for its country walks.
Our Agent's View - “The open-plan living space works really well in this converted barn.
It makes a statement without being overpowering, and the whole property is beautifully balanced, combining just the right amount of character with a freshness that still feels really modern.
Whether you have children or just like to entertain friends and family, this is a comfortable home - and it’s perfectly matched to its outdoor space, which offers so much potential still for future buyers.”
Samuel Le Good I Partner
- COUNCIL TAXA payment made to your local authority in order to pay for local services like schools, libraries, and refuse collection. The amount you pay depends on the value of the property.Read more about council Tax in our glossary page.
- Ask agent
- PARKINGDetails of how and where vehicles can be parked, and any associated costs.Read more about parking in our glossary page.
- Yes
- GARDENA property has access to an outdoor space, which could be private or shared.
- Yes
- ACCESSIBILITYHow a property has been adapted to meet the needs of vulnerable or disabled individuals.Read more about accessibility in our glossary page.
- Ask agent
Energy performance certificate - ask agent
Cawston, Norwich, NR10
Add your favourite places to see how long it takes you to get there.
__mins driving to your place

With a unique marketing strategy that deliberately challenges industry tradition we are able to reach the widest possible audience of buyers. Backed up by regular editorial, PR, local and national advertising, longer opening hours (until 7pm weekdays and 7 days a week) social media, professionally trained photographers, appealing and intelligently targeted marketing combined with experienced, knowledgeable staff we are able to offer the best possible property marketing.
We're here to sell your property at the highest price in the shortest timescale. It's
that simple.
Your mortgage
Notes
Staying secure when looking for property
Ensure you're up to date with our latest advice on how to avoid fraud or scams when looking for property online.
Visit our security centre to find out moreDisclaimer - Property reference 33059437. The information displayed about this property comprises a property advertisement. Rightmove.co.uk makes no warranty as to the accuracy or completeness of the advertisement or any linked or associated information, and Rightmove has no control over the content. This property advertisement does not constitute property particulars. The information is provided and maintained by AbbotFox, Norwich. Please contact the selling agent or developer directly to obtain any information which may be available under the terms of The Energy Performance of Buildings (Certificates and Inspections) (England and Wales) Regulations 2007 or the Home Report if in relation to a residential property in Scotland.
*This is the average speed from the provider with the fastest broadband package available at this postcode. The average speed displayed is based on the download speeds of at least 50% of customers at peak time (8pm to 10pm). Fibre/cable services at the postcode are subject to availability and may differ between properties within a postcode. Speeds can be affected by a range of technical and environmental factors. The speed at the property may be lower than that listed above. You can check the estimated speed and confirm availability to a property prior to purchasing on the broadband provider's website. Providers may increase charges. The information is provided and maintained by Decision Technologies Limited. **This is indicative only and based on a 2-person household with multiple devices and simultaneous usage. Broadband performance is affected by multiple factors including number of occupants and devices, simultaneous usage, router range etc. For more information speak to your broadband provider.
Map data ©OpenStreetMap contributors.
