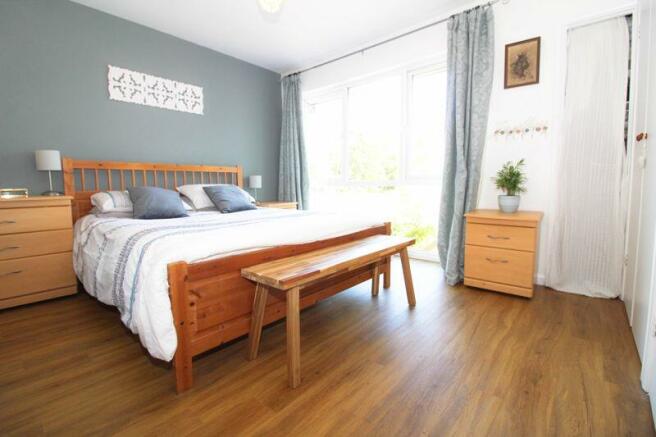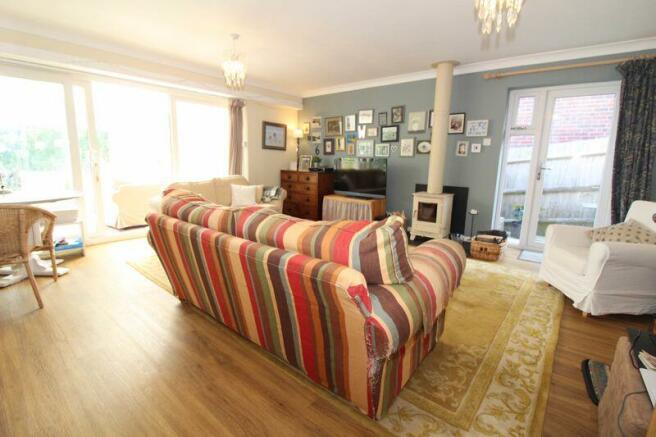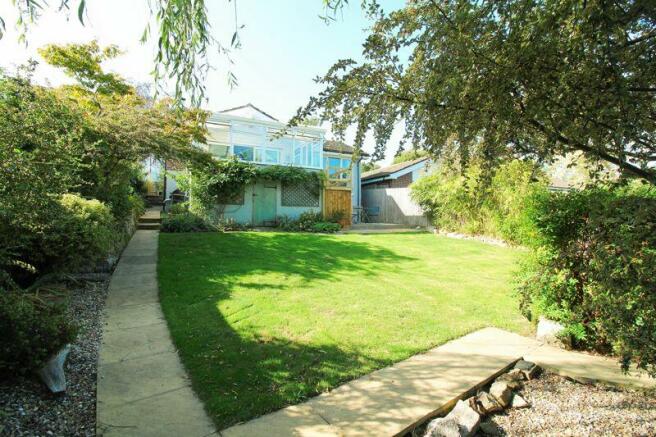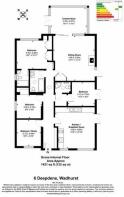Deepdene, Wadhurst

Letting details
- Let available date:
- Now
- Deposit:
- £3,057A deposit provides security for a landlord against damage, or unpaid rent by a tenant.Read more about deposit in our glossary page.
- Min. Tenancy:
- Ask agent How long the landlord offers to let the property for.Read more about tenancy length in our glossary page.
- Let type:
- Long term
- Furnish type:
- Furnished or unfurnished, landlord is flexible
- Council Tax:
- Ask agent
- PROPERTY TYPE
Detached Bungalow
- BEDROOMS
4
- BATHROOMS
1
- SIZE
Ask agent
Key features
- A WONDERFUL ARCHITECT DESIGNED
- 4 BEDROOMS, 3 BATHROOMS
- LARGE FAMILY LIVING ROOM WITH WOODBURNER
- CONSERVATORY
- ATTRACTIVE REAR GARDEN: 2 LAWNS, 2 SHEDS, MANY SEATING AREAS
- LARGE KITCHEN DINING ROOM
- DRIVEWAY PARKING
- EPC C
- COUNCIL TAX E
- PETS CONSIDERED
Description
Brochures
Full Details- COUNCIL TAXA payment made to your local authority in order to pay for local services like schools, libraries, and refuse collection. The amount you pay depends on the value of the property.Read more about council Tax in our glossary page.
- Band: E
- PARKINGDetails of how and where vehicles can be parked, and any associated costs.Read more about parking in our glossary page.
- Yes
- GARDENA property has access to an outdoor space, which could be private or shared.
- Yes
- ACCESSIBILITYHow a property has been adapted to meet the needs of vulnerable or disabled individuals.Read more about accessibility in our glossary page.
- Ask agent
Deepdene, Wadhurst
NEAREST STATIONS
Distances are straight line measurements from the centre of the postcode- Wadhurst Station1.2 miles
- Frant Station2.9 miles
- Stonegate Station3.8 miles
About the agent
We are the oldest firm of Chartered Surveyors and Estate Agents in West Kent with prominent High Street offices in Tunbridge Wells and Tonbridge.
We are proudly independent with a staff of around 40 including 10 Chartered Surveyors.
We specialise in the sale, letting and management of both residential and commercial properties and deal with the sale of new homes and development land.
Our experienced team of Chartered Surveyors advise on valuations, home buyer reports, buildi
Industry affiliations

Notes
Staying secure when looking for property
Ensure you're up to date with our latest advice on how to avoid fraud or scams when looking for property online.
Visit our security centre to find out moreDisclaimer - Property reference 10479773. The information displayed about this property comprises a property advertisement. Rightmove.co.uk makes no warranty as to the accuracy or completeness of the advertisement or any linked or associated information, and Rightmove has no control over the content. This property advertisement does not constitute property particulars. The information is provided and maintained by Bracketts Chartered Surveyors, Tunbridge Wells. Please contact the selling agent or developer directly to obtain any information which may be available under the terms of The Energy Performance of Buildings (Certificates and Inspections) (England and Wales) Regulations 2007 or the Home Report if in relation to a residential property in Scotland.
*This is the average speed from the provider with the fastest broadband package available at this postcode. The average speed displayed is based on the download speeds of at least 50% of customers at peak time (8pm to 10pm). Fibre/cable services at the postcode are subject to availability and may differ between properties within a postcode. Speeds can be affected by a range of technical and environmental factors. The speed at the property may be lower than that listed above. You can check the estimated speed and confirm availability to a property prior to purchasing on the broadband provider's website. Providers may increase charges. The information is provided and maintained by Decision Technologies Limited. **This is indicative only and based on a 2-person household with multiple devices and simultaneous usage. Broadband performance is affected by multiple factors including number of occupants and devices, simultaneous usage, router range etc. For more information speak to your broadband provider.
Map data ©OpenStreetMap contributors.




