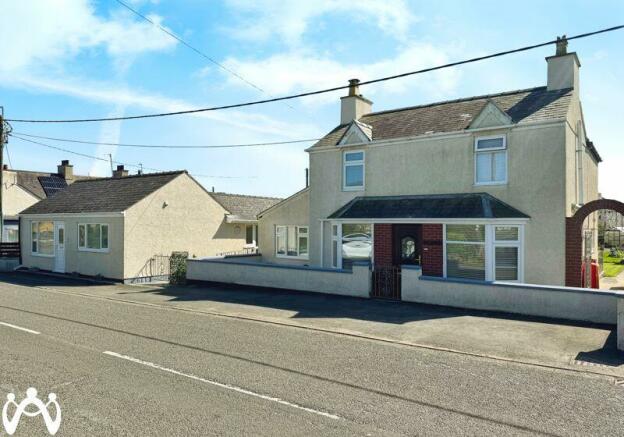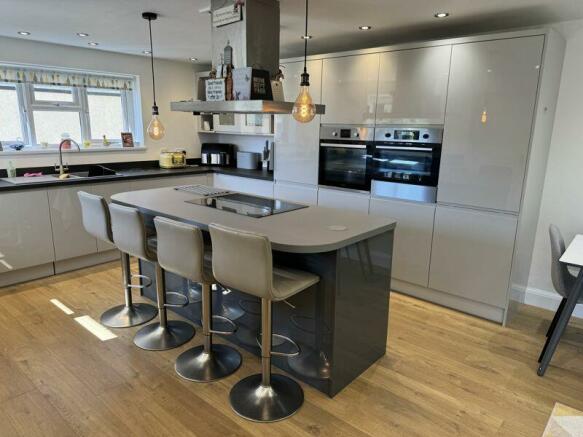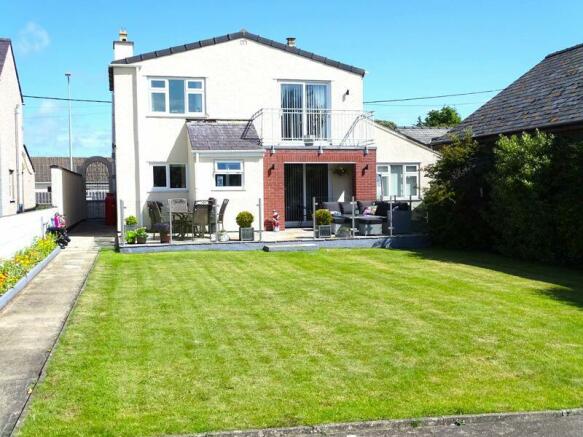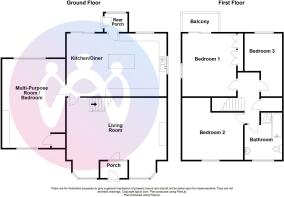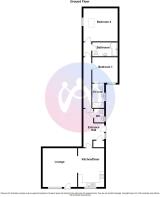Bryngwran, Isle of Anglesey - Annexe & Detached House

- PROPERTY TYPE
Detached
- BEDROOMS
6
- BATHROOMS
3
- SIZE
Ask agent
- TENUREDescribes how you own a property. There are different types of tenure - freehold, leasehold, and commonhold.Read more about tenure in our glossary page.
Freehold
Key features
- 3/4 Bed House with 2 Bed Cottage
- Excellent On-Site Parking with Double Garage
- Sizeable Lawned Garden (Rear)
- Popular Rural Setting
- Oil-Fired CH & DG Windows
- EPC: E & E / Council Tax: D
Description
On the Ground Floor of the main house, there is a Porch that opens onto a spacious Living Room which then leads to a most impressive Kitchen/Breakfast Room and a useful reception room that offers potential for a Bedroom or Hobbies Room. The upper floor provides 3 bedrooms and a bathroom, all of which are accessed off the main landing space. The Cottage/Annexe is set out over one floor comprising of an open plan Lounge, Kitchen/Diner, WC, 2 Bedrooms (1 En-Suite Shower Room) and a Bathroom.
Main House -
Entrance Porch
uPVC entrance door, door to:
Living Room
16' 10'' x 11' 11'' (5.13m x 3.63m)
uPVC double glazed windows to front with window seats to either side, gas fireplace with tiled hearth and mantle above, radiator, stairs to first floor, door to:
Kitchen/Breakfast Room
13' 9'' x 23' 5'' (4.18m x 7.13m)
Fitted with a matching range of base and eye level units with worktop space over, 1+1/2 bowl sink unit with single drainer and mixer tap, integrated fridge/freezer, dishwasher and washing machine, fitted oven with additional oven/microwave with warming draw below, island unit with breakfast bar and storage below couple with a 5 ring ceramic hob with extractor hood above (filter), uPVC double glazed window to rear, uPVC double glazed window to side, two radiators, sliding door to rear patio, door to rear Porch, door opening onto:
Multi-Purpose Room / Bedroom
19' 5'' x 10' 6'' (5.91m x 3.19m)
Hobbies room / Bedroom with uPVC double glazed windows to front and rear, radiator, door to cupboard which houses a floor mounted boiler. Base units with storage and worktop space to either side.
FIRST FLOOR
First Floor Landing
Storage cupboard. Doors to:
Bathroom
Four piece suite comprising bath, wash hand basin, shower enclosure and WC, tiled surround, uPVC double glazed window to front and a heated towel rail.
Bedroom 1
13' 9'' x 11' 9'' (4.18m x 3.58m)
Built in wardrobes, sliding door opening onto a Balcony to the rear, radiator to one side.
Bedroom 2
13' 11'' x 12' 6'' (4.24m x 3.81m)
uPVC double glazed window to front, radiator.
Bedroom 3
13' 9'' x 9' 5'' (4.19m x 2.86m)
uPVC double glazed window to rear, radiator.
ANNEXE/COTTAGE
Entrance Hall
UPVC double glazed window to side, electric double radiator, doors to:
WC
uPVC frosted double glazed window to side, two piece suite to include pedestal wash hand basin and WC.
Kitchen/Diner
15' 1'' x 10' 1'' (4.61m x 3.08m)
Fitted with base units, stainless steel sink unit with single drainer and mixer tap, plumbing for washing machine, space for fridge/freezer, hob with extractor hood above, uPVC double glazed window to front, double radiator opening to:
Lounge
15' 0'' x 13' 4'' (4.58m x 4.07m)
uPVC double glazed window to front, electric double radiator, door opening onto front.
Bedroom 1
9' 11'' x 9' 10'' (3.02m x 3.00m)
uPVC double glazed window to front, electric double radiator, sliding door to:
En-suite
Three piece suite comprising wash hand basin, shower enclosure and WC, tiled surround, uPVC frosted double glazed window to side.
Bathroom
Three piece suite with bath with shower over and glass screen, pedestal wash hand basin and WC, tiled surround, door.
Bedroom 2
12' 10'' x 12' 6'' (3.91m x 3.81m)
uPVC frosted double glazed window to side, skylight, electric double radiator.
GARAGE
Double garage with remote-controlled electric roller doors, Access to loft space above garage which is boarded and insulated. Workshop station to one side, door opening onto a useful Store Room with access to WC.
Outside
To the front of the main house is a small enclosed yard with gated access. Gated side path takes you to the rear of the property which is set out over one level, mainly lawned with a concrete path leading to the driveway and garage. Enclosed by block built walls and surrounded by a variety of trees and shrubs.
Brochures
Full Details- COUNCIL TAXA payment made to your local authority in order to pay for local services like schools, libraries, and refuse collection. The amount you pay depends on the value of the property.Read more about council Tax in our glossary page.
- Band: D
- PARKINGDetails of how and where vehicles can be parked, and any associated costs.Read more about parking in our glossary page.
- Yes
- GARDENA property has access to an outdoor space, which could be private or shared.
- Yes
- ACCESSIBILITYHow a property has been adapted to meet the needs of vulnerable or disabled individuals.Read more about accessibility in our glossary page.
- Ask agent
Bryngwran, Isle of Anglesey - Annexe & Detached House
Add your favourite places to see how long it takes you to get there.
__mins driving to your place
About Williams & Goodwin The Property People, Holyhead
2 Market Buildings Stanley Street, Holyhead, LL65 1HH




Your mortgage
Notes
Staying secure when looking for property
Ensure you're up to date with our latest advice on how to avoid fraud or scams when looking for property online.
Visit our security centre to find out moreDisclaimer - Property reference 5117005. The information displayed about this property comprises a property advertisement. Rightmove.co.uk makes no warranty as to the accuracy or completeness of the advertisement or any linked or associated information, and Rightmove has no control over the content. This property advertisement does not constitute property particulars. The information is provided and maintained by Williams & Goodwin The Property People, Holyhead. Please contact the selling agent or developer directly to obtain any information which may be available under the terms of The Energy Performance of Buildings (Certificates and Inspections) (England and Wales) Regulations 2007 or the Home Report if in relation to a residential property in Scotland.
*This is the average speed from the provider with the fastest broadband package available at this postcode. The average speed displayed is based on the download speeds of at least 50% of customers at peak time (8pm to 10pm). Fibre/cable services at the postcode are subject to availability and may differ between properties within a postcode. Speeds can be affected by a range of technical and environmental factors. The speed at the property may be lower than that listed above. You can check the estimated speed and confirm availability to a property prior to purchasing on the broadband provider's website. Providers may increase charges. The information is provided and maintained by Decision Technologies Limited. **This is indicative only and based on a 2-person household with multiple devices and simultaneous usage. Broadband performance is affected by multiple factors including number of occupants and devices, simultaneous usage, router range etc. For more information speak to your broadband provider.
Map data ©OpenStreetMap contributors.
