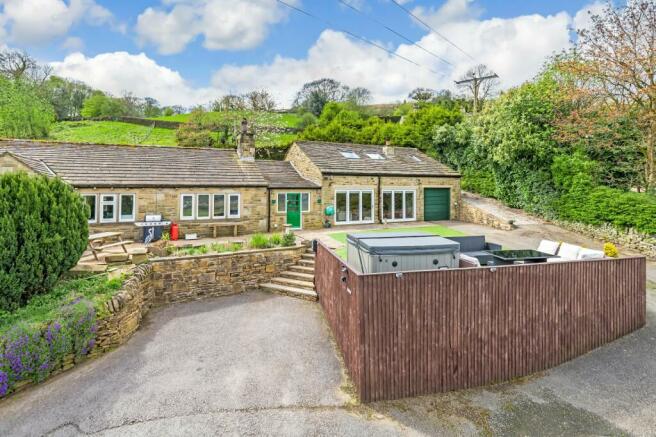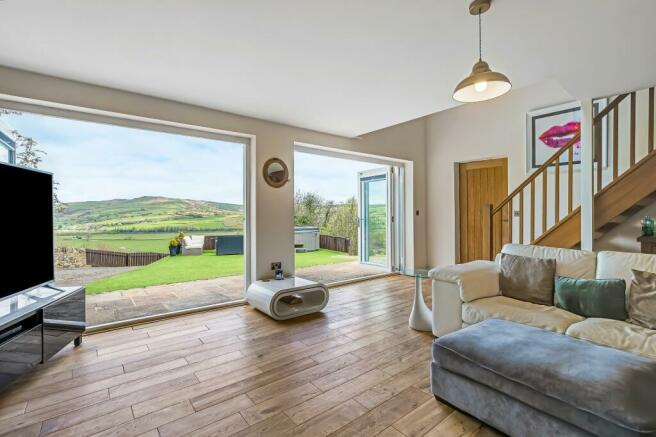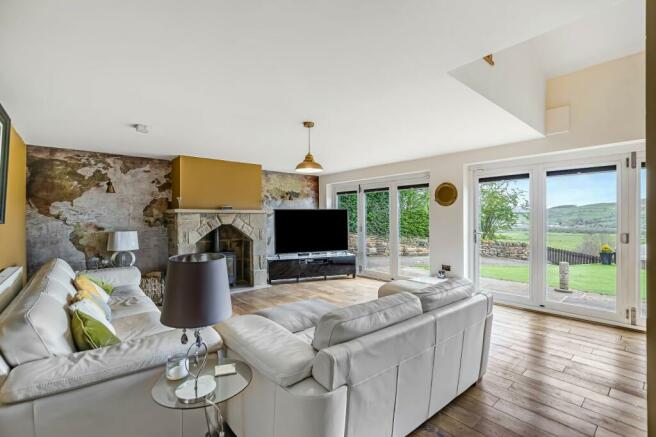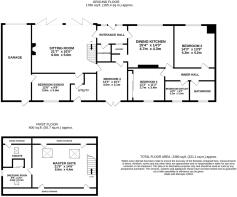Woodside Lane, Cononley, Keighley, North Yorkshire, BD20

- PROPERTY TYPE
Bungalow
- BEDROOMS
6
- BATHROOMS
2
- SIZE
2,314 sq ft
215 sq m
- TENUREDescribes how you own a property. There are different types of tenure - freehold, leasehold, and commonhold.Read more about tenure in our glossary page.
Freehold
Key features
- Beautifully Presented Family Home
- Incredible far reaching views
- Large open Sitting Room
- Farmhouse Kitchen
- Five / Six Bedrooms
- Two Bathrooms
- Extensive Gardens
- Garage and Ample Parking
- Council Tax Band E
- EPC Rating E
Description
SITTING IN AN ELEVATED POSITION TO MAKE THE MOST OF THE INCREDIBLE VIEWS IS THIS BEAUTIFULLY PRESENTED FAMILY HOME WITH LARGE GARDENS, AMPLE PARKING, FIVE / SIX BEDROOMS INCLUDING MASTER SUITE AND FABULOUS OPEN SITTING ROOM WITH BI-FOLD DOORS TO DRINK IN THOSE UNBROKEN VIEWS.
Having undergone some recent refurbishment works this family home is now perfect for families or couples needing to work from home with a gorgeous Secret Drawer bespoke dining kitchen, incredible generous sitting room with double bi-fold doors with access to the master suite, home office and four further bedrooms on the ground floor and bathroom plus en suite shower room. A large integral garage which could be converted further and ample driveway parking. Large lawned gardens to the rear which would be perfect for a game of football or for keeping hens! A large terrace to the front provides the perfect entertaining space or just to sit and marvel at the views!
Situated approximately three miles south of Skipton, Cononley is a popular village on the banks of the River Aire, surrounded by beautiful open countryside. The village offers a good range of everyday amenities including a general store and post office, primary school, park, sporting facilities and two public houses. The village has its own train station with regular services to Leeds, Bradford and Skipton, making it an ideal base for commuters.
This property benefits from OIL FIRED CENTRAL HEATING, DOUBLE GLAZED THROUGHOUT, new internal doors and radiators and is described in brief below using approximate rooms sizes:-
GROUND FLOOR
ENTRANCE HALL
Through a part glazed panelled front door to a spacious entrance hall with tiled floor with underfloor heating. Exposed stone wall.
CLOAKROOM
Tiled floor carried through with cottage style door, a stylish suite of low level WC and hand basin and chrome heated towel rail.
DINING KITCHEN 15'5" x 14'3" (4.7m x 4.34m)
An original Secret Drawer kitchen in Oak with a range of wall and base units with a granite work top. A cream Aga with tiled splashback and ceramic sink unit perfectly positioned to enjoy the views whilst you wash up! A wall mounted plate rack, Oak dresser, space for fridge freezer and integrated dishwasher. Large window to the front to enjoy the rolling views across the moorsides. A large pantry cupboard with lots of storage space, space for a conventional oven and additional fridge or freezer.
INNER HALL
Having reclaimed parquet flooring, radiator and roof space access.
BEDROOM THREE 12'3" x 11'2" (3.73m x 3.4m)
A double bedroom with parquet flooring following through with mirrored wardrobes, window to the rear and radiator.
BEDROOM TWO 14'3" x 13'9" (4.34m x 4.2m)
A fabulously generous double bedroom with lovely views, which would be perfect for any teenager with plenty of space for a desk and sofa. Parquet flooring. Radiator.
BEDROOM SIX / HOME OFFICE 10'5" x 6'7" (3.18m x 2m)
A further bedroom or would make a perfect home office with parquet flooring.
BATHROOM
A modern four piece bathroom suite in white with panelled bath, shower cubicle, low level WC and hand basin with vanity unit. Tiled floor and part tiled / part panelled walls, chrome heated towel rail and frosted window.
SITTING ROOM 21'7" x 16'5" (6.58m x 5m)
To the right of the main entrance hall is this wonderful, large sitting room with double bi-fold doors to allow the outdoor in and to drink in the views reaching across to Bradley and Skipton. Oak flooring throughout, feature stone fireplace with large log burning stove, stairs to the first floor and radiator.
BEDROOM FOUR 13'3" x 10'1" (4.04m x 3.07m)
A double bedroom with double glazed door to the rear gardens, vaulted ceiling and exposed beams.
UTILITY ROOM
With space and plumbing for a washing machine and dryer, housing the combi boiler, wood floor and door to garden at the rear.
BEDROOM FIVE / SNUG 12'6" x 8'9" (3.8m x 2.67m)
This bedroom would make a great snug, reading room, office or single bedroom. Access to the garage. Electric fire and window to the rear.
FIRST FLOOR
MASTER SUITE 21'9" x 14'6" (6.63m x 4.42m)
From the open staircase is this sumptuous master bedroom with two Velux windows creating a light and open space and wonderful views with lots of eaves storage.
DRESSING ROOM 9'9" x 4'2" (2.97m x 1.27m)
Off the master bedroom is this dressing room fit for a princess with built in wardrobes and dressing table. Window, Velux and a radiator.
EN SUITE SHOWER ROOM
A tiled shower enclosure, low level WC and vanity basin unit with tiled splashback, tiled floor and Velux with eaves storage.
EXTERNALLY
GARAGE AND PARKING
To the side of the property is a large integral garage with remote control electric up and over door, door to the rear garden and light and power. To the front of the property is a large tarmac driveway creating parking for approximately eight cars.
GARDENS
To the front of the property is a flagged patio area from the sitting room and astro-turf lawn with seating / hot tub area to enjoy the views no matter what the weather! To the rear is a pathway from the side leading to tiered lawned gardens. Recently installed large oil tank and two garden sheds. Extensive grassland to enjoy the views across to Bradley, Skipton and beyond, have a small football pitch or playing field. Directly behind the house is a planted rockery.
SERVICES
Water is from a borehole supply and drainage is a septic tank. Oil fired central heating and mains electric.
VIEWING ARRANGEMENTS
We would be pleased to arrange a viewing for you. Please contact Dale Eddison's Skipton office. Our opening hours are:- Monday to Friday: 9.00am - 5.30pm Saturday: 9.00am - 4.00pm Sunday: 11.00am - 3.00pm
PLEASE NOTE
The extent of the property and its boundaries are subject to verification by inspection of the title deeds. The measurements in these particulars are approximate and have been provided for guidance purposes only. The fixtures, fittings and appliances have not been tested and therefore no guarantee can be given that they are in working order. The internal photographs used in these particulars are reproduced for general information and it cannot be inferred that any item is included in the sale.
TENURE
We understand the property to be freehold.
COUNCIL TAX
North Yorkshire Council Tax Band E. For further details on North Yorkshire Council Tax Charges please visit
LOCATION
From Skipton proceed out of town on the Keighley Road and turn right at the traffic lights just past the Tesco petrol station, signposted to Carleton. After almost a mile, bear left onto Pale Lane. Carry on for around a mile, past the right-hand turning to Lothersdale and down the hill where there is a sharp right hand bend. The property is located on the right hand side.
MONEY LAUNDERING, TERRORIST FINANCING AND TRANSFER OF FUNDS REGULATIONS 2017
To enable us to comply with the expanded Money Laundering Regulations we are required to obtain identification from prospective buyers once a price and terms have been agreed on a purchase. Buyers are asked to please assist with this so that there is no delay in agreeing a sale. The cost payable by the successful buyer for this is £36 (inclusive of VAT) per named buyer and is paid to the firm who administer the money laundering ID checks, being Iamproperty / Movebutler. Please note the property will not be marked as sold subject to contract until the appropriate identification has been provided.
FINANCIAL SERVICES
Linley and Simpson Sales Limited and Dale Eddison Limited are Introducer Appointed Representatives of Mortgage Advice Bureau Limited and Mortgage Advice Bureau (Derby) Limited who are authorised and regulated by the Financial Conduct Authority. We routinely refer buyers to Mortgage Advice Bureau Limited. We receive a maximum of £30 per referral.
Brochures
Particulars- COUNCIL TAXA payment made to your local authority in order to pay for local services like schools, libraries, and refuse collection. The amount you pay depends on the value of the property.Read more about council Tax in our glossary page.
- Band: E
- PARKINGDetails of how and where vehicles can be parked, and any associated costs.Read more about parking in our glossary page.
- Yes
- GARDENA property has access to an outdoor space, which could be private or shared.
- Yes
- ACCESSIBILITYHow a property has been adapted to meet the needs of vulnerable or disabled individuals.Read more about accessibility in our glossary page.
- Ask agent
Woodside Lane, Cononley, Keighley, North Yorkshire, BD20
Add your favourite places to see how long it takes you to get there.
__mins driving to your place
Your mortgage
Notes
Staying secure when looking for property
Ensure you're up to date with our latest advice on how to avoid fraud or scams when looking for property online.
Visit our security centre to find out moreDisclaimer - Property reference LSQ240114. The information displayed about this property comprises a property advertisement. Rightmove.co.uk makes no warranty as to the accuracy or completeness of the advertisement or any linked or associated information, and Rightmove has no control over the content. This property advertisement does not constitute property particulars. The information is provided and maintained by Dale Eddison, Skipton. Please contact the selling agent or developer directly to obtain any information which may be available under the terms of The Energy Performance of Buildings (Certificates and Inspections) (England and Wales) Regulations 2007 or the Home Report if in relation to a residential property in Scotland.
*This is the average speed from the provider with the fastest broadband package available at this postcode. The average speed displayed is based on the download speeds of at least 50% of customers at peak time (8pm to 10pm). Fibre/cable services at the postcode are subject to availability and may differ between properties within a postcode. Speeds can be affected by a range of technical and environmental factors. The speed at the property may be lower than that listed above. You can check the estimated speed and confirm availability to a property prior to purchasing on the broadband provider's website. Providers may increase charges. The information is provided and maintained by Decision Technologies Limited. **This is indicative only and based on a 2-person household with multiple devices and simultaneous usage. Broadband performance is affected by multiple factors including number of occupants and devices, simultaneous usage, router range etc. For more information speak to your broadband provider.
Map data ©OpenStreetMap contributors.




