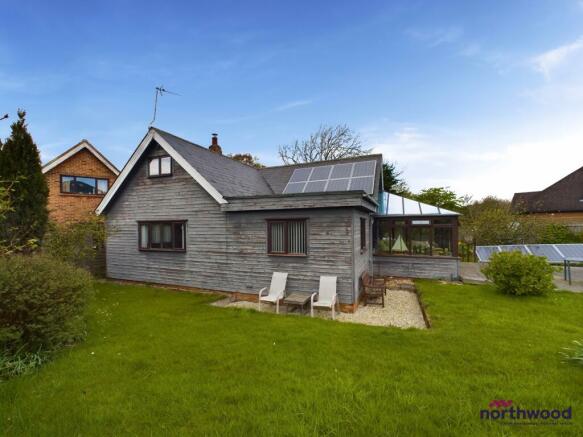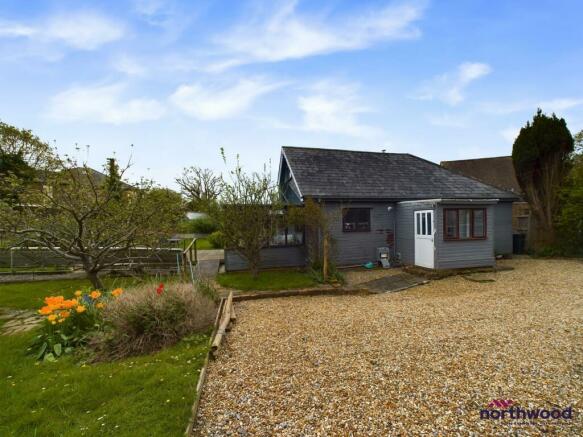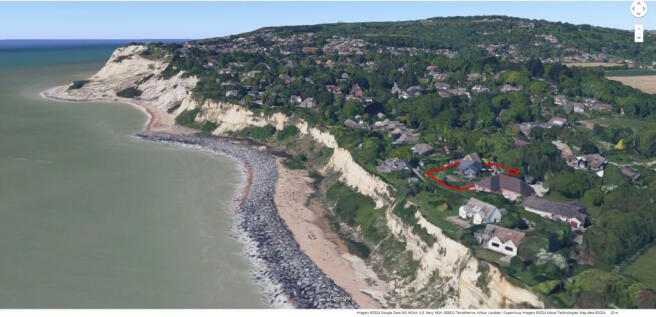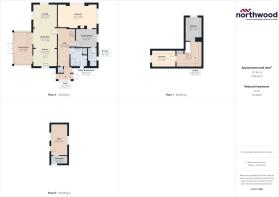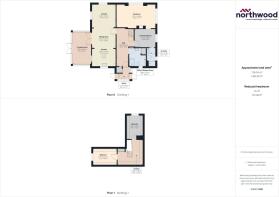
Lower Waites Lane, Fairlight, Hastings, TN35

- PROPERTY TYPE
Detached
- BEDROOMS
3
- BATHROOMS
2
- SIZE
1,697 sq ft
158 sq m
- TENUREDescribes how you own a property. There are different types of tenure - freehold, leasehold, and commonhold.Read more about tenure in our glossary page.
Freehold
Key features
- Detached three-bedroom house
- Sought after Fairlight location
- Large plot with home office
- Access to spectacular sea views
- Solar panels
- Conservatory
Description
Northwood are delighted to welcome to market this fantastic three-bedroom, two bathroom, detached house in Fairlight, Hastings.
Accommodation comprises: open-plan lounge/kitchen, three double bedrooms, two shower rooms, dressing room, conservatory, garden office, shed and summer house.
Further benefits include private drive with space for multiple cars, solar panels, large wrap-around plot and rear gate access to spectacular, cliff-top sea views.
Located at the end of a quiet, leafy lane, on the edge of a conservation area and surrounded by outstanding natural beauty, this fantastic house delivers peace and tranquility while only being a short drive from Hastings Old Town and Ore train station.
Council Tax Band A: £1626
Please view our immersive virtual tour (provided free of charge to all vendors) to fully appreciate this amazing property: bad7d50b347c3abb/
Mobile Phone Coverage and Broadband speeds can be checked on the Ofcom website:
Due to its construction, a cash buyer will be required for this property.
EPC rating: D. Tenure: Freehold,Porch
0.91m x 1.37m (3'0" x 4'6")
Enclosed front porch, tiled with space for shoes and coats
Entrance Hall
1.69m x 5.89m (5'7" x 19'4")
Centrally positioned, terracotta-tiled with radiator and stairs to upper floor
Utility/Shower Room
2.48m x 2.71m (8'2" x 8'11")
White tiled with cream stone-effect floor tiles, window to front aspect, heated towel rail, extractor fan, white suite comprising basin, WC and large walk-in shower with rainfall shower head, white wooden cabinets, oak worktops and space/plumbing for washing machine and tumble dryer
Lounge
3.46m x 3.47m (11'4" x 11'5")
Open-plan living space connecting lounge, dining area and kitchen. Dual-aspect lounge is carpeted with two radiators and windows to rear and side aspects
Kitchen/diner
3.64m x 5.77m (11'11" x 18'11")
Dual-aspect kitchen with windows to side and rear aspects, terracotta tiled floor, white wooden cabinets, oak worktops, eye-level built-in double oven, central island with electric hob and cooker hood, Belfast sink and space/plumbing for dining table and chairs, double-fronted fridge-freezer and dishwasher
Conservatory
2.85m x 4.92m (9'4" x 16'2")
Good-sized uPVC double-glazed conservatory with tiled floor, tinted ceiling, integrated blinds and double doors to decked area of rear garden
Bedroom One
3.54m x 5.91m (11'7" x 19'5")
Large, dual-aspect double bedroom, carpeted with log burner, two radiators and windows to side and rear aspect
Dressing Room
2.78m x 3.15m (9'1" x 10'4")
Carpeted dressing room linking bedroom one to en suite with radiator and window to side aspect
En Suite
1.36m x 2.76m (4'6" x 9'1")
White tiled en suite with stone effect floor tiles, window to side aspect, heated towel rail, extractor fan and white suite comprising basin, WC and shower cubicle with rainfall shower head
Landing
4.06m x 4.08m (13'4" x 13'5")
L-shaped landing, carpeted with built-in wardrobe and eaves storage
Bedroom Two
2.7m x 3.79m (8'10" x 12'5")
Double bedroom, carpeted with eaves storage, radiator and window to front aspect
Bedroom Three
2.68m x 3.83m (8'10" x 12'7")
Double bedroom, carpeted with radiator and window to side aspect
Garden Office
2.92m x 6.64m (9'7" x 21'9")
Bright, spacious, dual-aspect garden office with light, power and heating
Driveway and gardens
Large plot with gravel driveway providing parking for multiple cars, mostly laid to lawn with decking, garden office, large shed, summer house, greenhouse and solar panels.
A rear gate provides access to Sea Road and the cliffs affording spectacular views out to sea
Brochures
Brochure- COUNCIL TAXA payment made to your local authority in order to pay for local services like schools, libraries, and refuse collection. The amount you pay depends on the value of the property.Read more about council Tax in our glossary page.
- Band: A
- PARKINGDetails of how and where vehicles can be parked, and any associated costs.Read more about parking in our glossary page.
- Driveway
- GARDENA property has access to an outdoor space, which could be private or shared.
- Private garden
- ACCESSIBILITYHow a property has been adapted to meet the needs of vulnerable or disabled individuals.Read more about accessibility in our glossary page.
- Ask agent
Energy performance certificate - ask agent
Lower Waites Lane, Fairlight, Hastings, TN35
Add your favourite places to see how long it takes you to get there.
__mins driving to your place


Welcome to Northwood Eastbourne Estate and Lettings Agency, the place to go for hassle free renting, buying or selling. If you're a prospective landlord, vendor, tenant or purchaser looking for a team of local experts who really care, then look no further!
Our office in Eastbourne offers the unique Guaranteed Rent scheme for landlords looking for a true "let it and forget it" service. We also offer a range of options for landlords including, Tenant Find, Rent Collection, Fully Managed as well as our distinctive Guaranteed Rent scheme. If you have a property in the Eastbourne and surrounding areas within East Sussex areas contact us today.
If you are looking to sell we listen and work with you to choose the right selling package that will get you the best possible price, in the fastest possible time and in the most efficient and stress-free manner, all at really competitive rates. We offer you packages which include professional photographs, floor plans and audio tours alongside continuous marketing through a number of internet portals, including Rightmove, to enhance your property particulars. With our teams' knowledge of Eastbourne and surrounding areas within East Sussex we aim to provide you with a level of service that outweighs our competition. If you're interested in arranging a free, no obligation market appraisal without the hard sell then contact our team.
We are proud to have Client Money Protection in place which is administered by Safeagent.
We are a member of the redress scheme administered by the Property Ombudsman
Selling with NorthwoodAt Northwood Eastbourne, we understand that selling your property can sometimes be stressful. Pretty much one of the most stressful things you can do, So, we have made it our business to take the hassle out of the experience for you.
That means that we are committed to excellent communication, right from the start. There is nothing more stressful than not being kept up to date and informed as things move along. Whether that is celebrating good or breaking bad news- will keep you up to date.
Sell your Property for 0% CommissionWe work with SDL Property Auctions, one of the UK's largest and most successful property auctioneers, so you can trust us to offer the best advice and look after your needs every step of the way. We offer a complete range of auction services, so whatever your situation, we have a solution and timescale to suit you.
Your mortgage
Notes
Staying secure when looking for property
Ensure you're up to date with our latest advice on how to avoid fraud or scams when looking for property online.
Visit our security centre to find out moreDisclaimer - Property reference P1539. The information displayed about this property comprises a property advertisement. Rightmove.co.uk makes no warranty as to the accuracy or completeness of the advertisement or any linked or associated information, and Rightmove has no control over the content. This property advertisement does not constitute property particulars. The information is provided and maintained by Northwood, Eastbourne. Please contact the selling agent or developer directly to obtain any information which may be available under the terms of The Energy Performance of Buildings (Certificates and Inspections) (England and Wales) Regulations 2007 or the Home Report if in relation to a residential property in Scotland.
*This is the average speed from the provider with the fastest broadband package available at this postcode. The average speed displayed is based on the download speeds of at least 50% of customers at peak time (8pm to 10pm). Fibre/cable services at the postcode are subject to availability and may differ between properties within a postcode. Speeds can be affected by a range of technical and environmental factors. The speed at the property may be lower than that listed above. You can check the estimated speed and confirm availability to a property prior to purchasing on the broadband provider's website. Providers may increase charges. The information is provided and maintained by Decision Technologies Limited. **This is indicative only and based on a 2-person household with multiple devices and simultaneous usage. Broadband performance is affected by multiple factors including number of occupants and devices, simultaneous usage, router range etc. For more information speak to your broadband provider.
Map data ©OpenStreetMap contributors.
