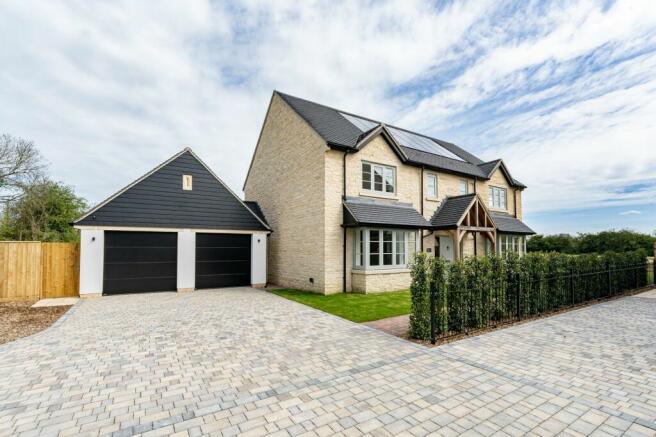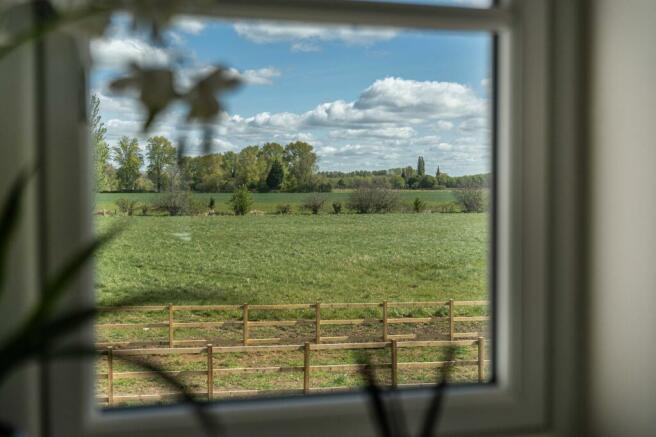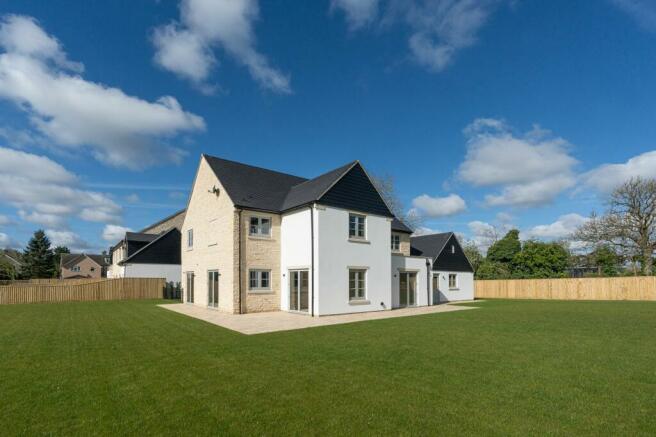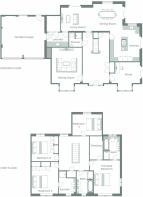Cornflower House, The Meadow, Martins Lane Standlake OX29

- PROPERTY TYPE
Detached
- BEDROOMS
4
- BATHROOMS
4
- SIZE
2,904 sq ft
270 sq m
- TENUREDescribes how you own a property. There are different types of tenure - freehold, leasehold, and commonhold.Read more about tenure in our glossary page.
Freehold
Key features
- STUNNING KITCHEN/DINING/FAMILY ROOM
- PRIME VILLAGE LOCATION
- DOUBLE GARAGE
- DELIGHTFUL COUNTRYSIDE VIEWS
- TEN-YEAR ICW WARRANTY
- PV SOLAR PANELS FITTED WITH INVERTER, AN EXPORT METER AND BATTERY STORAGE
Description
Beautiful countryside views can be enjoyed from this truly stunning new home. Ready to move into this impressive family home offers 2,094 sq ft of stylish living space finished to the highest specification, excellent Eco-credentials, double garage and generous garden.
Filled with natural light the handsome entrance hall provides access to all ground floor rooms and sets the fabulous scene for the whole home. An imposing Oak staircase rises to the first floor and the cloakroom has a shower. An attractive bay window in the sitting room creates extra light and space for relaxing whilst the study has bay window and bi-fold doors making this a fantastic bright room. Undoubtedly, the heart of the house is the stunning open-plan kitchen/dining/family room with three sets of bi-fold doors onto the patio overlooking the garden and countryside views. The high-quality fitted Benchmarx kitchen has a large central island with silestone worktops and porcelain floor tiles and an impressive amount of storage cupboards and drawers. The Siemens A-rated white goods include a 90cm wide induction hob, two ovens, a warming drawer, microwave, dishwasher and two fridge freezers The useful Fohen tap provides boiling, filtered, and cold water. The large utility room completes the ground floor accommodation, with excellent storage and space for two appliances and a door into the garage, this makes a perfect area for day-to-day tasks.
To the first floor is the principal bedroom with ensuite comprising a bath, separate shower, and double basins, also, a wonderful fitted dressing room. Bedroom two has an ensuite shower room and fitted wardrobes. Two further bedrooms are well served by the contemporary fitted bathroom.
There is an access hatch with loft ladder to the attic space, this area is fitted with attic trusses enabling a conversion in the future (subject to planning permission). Please see the floor plan detailing the potential plans to provide a home of 3727 sq ft.
Flooring is provided throughout - there is carpet in the lounge and bedrooms. Porcelain tiles to kitchen, utility, and all bathrooms with grade A engineered oak floors elsewhere.
Externally, the generous gardens are landscaped and turfed, there are external power points to the front and rear with an outside tap and above-ground rainwater harvester system. The double garage has electric doors with remote control, wiring provided for an electric vehicle charging point and there is access via a loft ladder to a storage area in the garage loft space. The home is designed for modern living with a large focus on sustainability and energy efficiency, achieving a very rare 'A' rated Energy Performance Certificate. Powered by an air source heat pump, there is underfloor heating throughout the property, PV solar panels fitted with inverter, an export meter, and battery storage.
EPC Rating: A
Brochures
Brochure 1- COUNCIL TAXA payment made to your local authority in order to pay for local services like schools, libraries, and refuse collection. The amount you pay depends on the value of the property.Read more about council Tax in our glossary page.
- Ask agent
- PARKINGDetails of how and where vehicles can be parked, and any associated costs.Read more about parking in our glossary page.
- Yes
- GARDENA property has access to an outdoor space, which could be private or shared.
- Private garden
- ACCESSIBILITYHow a property has been adapted to meet the needs of vulnerable or disabled individuals.Read more about accessibility in our glossary page.
- Ask agent
Energy performance certificate - ask agent
Cornflower House, The Meadow, Martins Lane Standlake OX29
NEAREST STATIONS
Distances are straight line measurements from the centre of the postcode- Hanborough Station7.4 miles
About the agent
We believe…
Selling homes is just as much about people as it is property.
Employ the right people and look after them, respect your clients and look after them too.
Be professional, keep in touch, tell the truth and work hard.
Forget fancy gimmicks, just set out to provide the very best service in town.
“Walk the Talk”, do what you say you will do.
Don’t ask clients to sign long “Lock-In” sole agency contracts.
If you look after them properly they won
Industry affiliations



Notes
Staying secure when looking for property
Ensure you're up to date with our latest advice on how to avoid fraud or scams when looking for property online.
Visit our security centre to find out moreDisclaimer - Property reference 8d7cbade-08ad-443a-b106-3e9013dd0394. The information displayed about this property comprises a property advertisement. Rightmove.co.uk makes no warranty as to the accuracy or completeness of the advertisement or any linked or associated information, and Rightmove has no control over the content. This property advertisement does not constitute property particulars. The information is provided and maintained by Breckon & Breckon, Witney. Please contact the selling agent or developer directly to obtain any information which may be available under the terms of The Energy Performance of Buildings (Certificates and Inspections) (England and Wales) Regulations 2007 or the Home Report if in relation to a residential property in Scotland.
*This is the average speed from the provider with the fastest broadband package available at this postcode. The average speed displayed is based on the download speeds of at least 50% of customers at peak time (8pm to 10pm). Fibre/cable services at the postcode are subject to availability and may differ between properties within a postcode. Speeds can be affected by a range of technical and environmental factors. The speed at the property may be lower than that listed above. You can check the estimated speed and confirm availability to a property prior to purchasing on the broadband provider's website. Providers may increase charges. The information is provided and maintained by Decision Technologies Limited. **This is indicative only and based on a 2-person household with multiple devices and simultaneous usage. Broadband performance is affected by multiple factors including number of occupants and devices, simultaneous usage, router range etc. For more information speak to your broadband provider.
Map data ©OpenStreetMap contributors.




