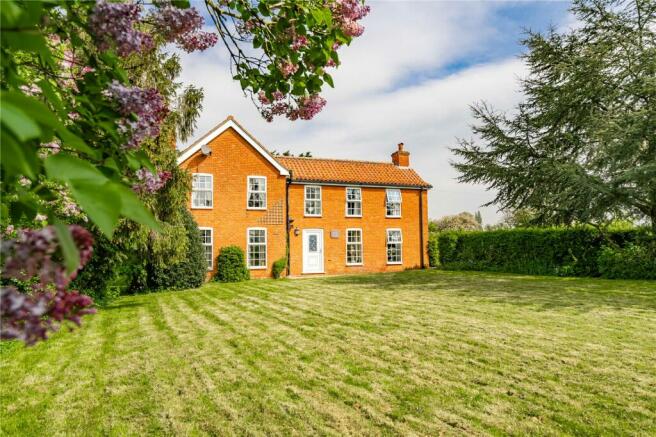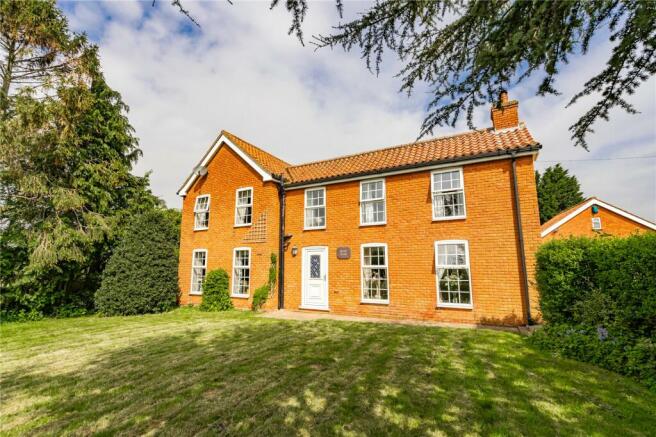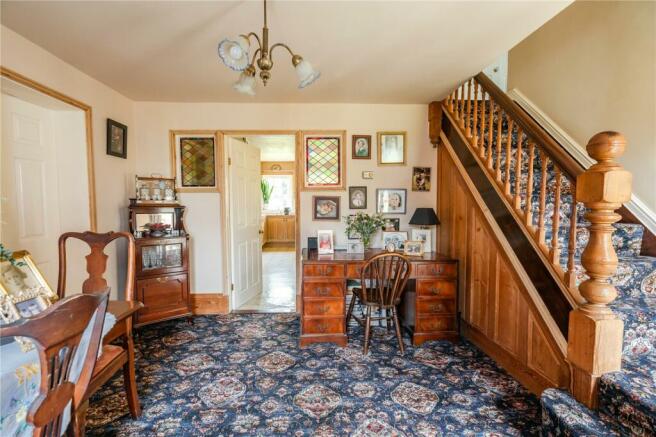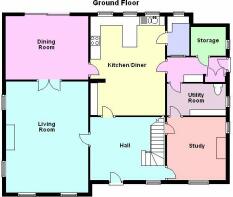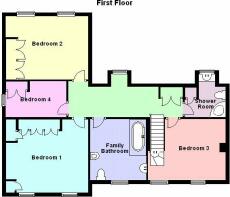
Brigg Road, North Kelsey, MARKET RASEN, Lincolnshire, LN7
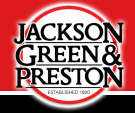
- PROPERTY TYPE
Detached
- BEDROOMS
4
- BATHROOMS
2
- SIZE
Ask agent
- TENUREDescribes how you own a property. There are different types of tenure - freehold, leasehold, and commonhold.Read more about tenure in our glossary page.
Freehold
Key features
- Superb Detached House In Semi-Rural Position
- Extensive Grounds Extending To Just Short of An Acre (STS)
- Oil fired Central Heating & uPVC Double Glazing
- Living Room, Dining Room & Snug
- Breakfast Kitchen
- Boot Room/Store plus Utility/Cloakroom
- 4 Bedrooms
- Bathroom & Shower Room
- Garage With First Floor
- Driveway
Description
Remodelled by the current owners in approximately 1980, it is a great example of Vernacular architectural design, having been built with local handmade bricks and clay pantiles.
Standing in extensive grounds, extending to just short of an acre (STS) it enjoys a charming rural idyllic setting, the likes of which rarely come to market.
Offering great flexibility, the capacious accommodation must be viewed to be fully appreciated and briefly comprises spacious entrance hall, living room, formal dining room, snug, spacious living breakfast kitchen with traditional pantry cupboard, side entrance with boot room/store and utility/cloakroom.
On the first floor are four bedrooms along with an elegant bathroom and additional shower room.
Of particular note is the detached larger than double sized garage which also offers a first floor offering a whole host of possibilities.
A VERY SPECIAL HOME, THE LIKES OF WHICH RARELY COME TO MARKET.
Ground Floor
Entrance Hall
4.17m x 3.4m
Having uPVC double glazed entrance door and uPVC double glazed windows. Attractive open spelled staircase to first floor. Radiator. Leaded and coloured glass borrowed lights to kitchen.
Living Room
6.15m x 4.59m
This elegant room has a focal feature open fireplace with marble surround and hearth (class one flue) Dual aspect uPVC double glazed windows. Double doors to dining room. Egg and Dart ceiling coving. Three radiators.
Dining Room
4.55m x 3.54m
This formal dining room has superb views overlooking the garden through the aluminium framed double glazed patio doors. Egg and Dart style ceiling coving. Two radiators.
Snug/Study
3.43m x 3.41m
Having marble fire surround decorative fireplace feature. Dual aspect uPVC double glazed windows. Radiator. Useful under stairs cupboard.
Breakfast Kitchen
5.51m x 4.14m
This farmhouse style kitchen enjoys an extensive range of limed oak units which incorporate a one and a half bowl sink and drainer unit with mixer tap. Built-in electric oven, induction hob and extractor canopy. Integrated dishwasher. Three uPVC double glazed windows. Wine rack. Part tiling to walls with border relief detail.
Pantry Cupboard
2.19m x 1.23m
Having fitted shelving and uPVC double glazed window.
Side Entrance Lobby
With terracotta coloured tiles and part tiling to walls. uPVC double glazed entrance door. Oak effect storage cupboards.
Boot Room/Store
1.93m x 1.34m
Having uPVC double glazed window.
Utility/Cloakroom
3.45m x 1.72m
Fitted with a range of beech styled storage units. Plumbing for automatic washing machine, w.c. and wash hand basin in vanity unit. Laundry shoot from shower room. "Worcester" oil fired central heating boiler.
First Floor
Landing
Having cylinder cupboard with linen storage. uPVC double glazed window. Radiator. Door giving access to eaves.
Bedroom 1
4.55m maximum x 4.06m - Fitted with a range of wardrobes and over bed units and bedside cabinets in mahogany effect. Radiator. uPVC double glazed windows.
Bedroom 2
4.71m x 3.56m
Having fitted wardrobes with dressing table area. Radiator. Two uPVC double glazed windows.
Bedroom 3
3.17m x 3.41m
Having two uPVC double glazed windows. Borrowed light from landing. Radiator. Wash hand basin in vanity unit.
Bedroom 4
3.39m x 1.97m
With fitted wardrobe. uPVC double glazed window and radiator.
Family Bathroom
3.44m x 3.1m
This elegant room has a contemporary suite in white with oval bath having block tap and shower, wash hand basin, w.c. and bidet. Attractive tiling in marble effect with glass mosaic relief tiles. uPVC double glazed window. Radiator.
Shower Room
2.26m x 2.17m
Having quadrant shower with shower rose and diverter attachment, wash hand basin in vanity unit and w.c. Part tiling to walls. uPVC double glazed window. Storage cupboard and laundry shoot to utility room.
Gardens
The property stands in extensive grounds extending to just short of an acre (STS). Laid extensively to lawn there is specimen planting along with mature herbaceous planting and fruit trees. In addition there is a substantial vegetable garden area and block paved patio areas. The property is approached over a drive with block paving offering off-road parking for several vehicles.
Garage
The larger than double garage measures approximately 6.92m x 6.25m and is constructed in local handmade bricks under pantiled roof. There is also a staircase leading to the first floor which extends to approximately 6.25m x 3.13m with sloping ceilings and boarded floor. This would offer scope for further development subject to any necessary consents.
Greenhouse
Attached to the garage is a greenhouse measuring approximately 5.08m x 2.34m timber shed measuring approximately 6.52m x 3.29m. Further brick store with stable door.
Fixtures and Fittings
The fixtures and fittings are available by negotiation, but may include carpets, curtains and their fittings, and most light fittings. Also available are the mower, workbench, etc.
Services
We understand the property has an oil fired central heating system and drainage is by way of a septic tank. We advise that all interested parties should ensure this information is correct.
Broadband & Mobile Phone Coverage
Please use the following link to check the mobile phone and broadband coverage for this property.
Council Tax Band G
This information was obtained on the 24th April 2024 and is for guidance purposes only. Purchasers should be aware that the banding of the property could change if information is brought to light that makes it clear to the Valuation Office Agency that an error was made with the original allocation. Additionally, there may be circumstances when the Council Tax can be altered on change of ownership. All interested parties are advised to make their own enquiries. See
Property Management
Are you a Landlord tired of dealing with your tenants?….Jackson, Green and Preston can provide a comprehensive management service and will be delighted to discuss your management needs. Please do not hesitate to contact our Property Management Department on Grimsby 311116 or by e-mail ( ) for some informal advice. Further information is also available on our website at
Property To Sell
Do you have a property to sell? For professional valuation advice, contact our Grimsby Office ). One of our experienced valuers will be happy to provide a free marketing appraisal of your property.
Surveys
Should you decide to buy a property not available for sale through our Agency, Jackson Green and Preston offer a range of independent valuations and surveys all carried out by fully qualified Chartered Surveyors. To discuss your survey needs, please contact our Survey Department on .
Sources Of Useful Information
Purchasers may find the following websites useful in providing additional information in respect of the property and the immediate surrounding area.
Mortgage Advice
We are pleased to be able to introduce Toni Cressey Mortgage Advisers who we recommend for Independent Mortgage Advice for any of our clients looking to purchase their first home, new home or investment property. They have a team of advisers that are able to help and advise you on the most suitable mortgages available for you taking into account your own particular needs and circumstances. They will help and guide you through the whole mortgage and home buying process, ensuring best advice is given at all times. Buying a new home is one of the most important financial decisions you will make so it is vital that you get the help and advice you need at the earliest opportunity. No fee is charged for this independent mortgage advice, which is provided under no obligation. There may however be a fee payable should you proceed with a mortgage application. The actual amount you pay will depend upon your own circumstances and requirements and typically our application fee will (truncated)
Brochures
Particulars- COUNCIL TAXA payment made to your local authority in order to pay for local services like schools, libraries, and refuse collection. The amount you pay depends on the value of the property.Read more about council Tax in our glossary page.
- Band: G
- PARKINGDetails of how and where vehicles can be parked, and any associated costs.Read more about parking in our glossary page.
- Yes
- GARDENA property has access to an outdoor space, which could be private or shared.
- Yes
- ACCESSIBILITYHow a property has been adapted to meet the needs of vulnerable or disabled individuals.Read more about accessibility in our glossary page.
- Ask agent
Brigg Road, North Kelsey, MARKET RASEN, Lincolnshire, LN7
NEAREST STATIONS
Distances are straight line measurements from the centre of the postcode- Brigg Station4.0 miles
- Barnetby Station4.7 miles
About the agent
About us
Founded in 1920, Jackson Green & Preston is Grimsby and Cleethorpes largest and best known local Estate Agency, with over 95 years experience in the property market and currently having 400 or so properties on the market through our agency.
In 2011, on the retirement of the Partners in Goudes Chartered Surveyors, we acquired their very successful Lettings and Management Department, reinforcing our position as one of Grimsby's premier Management Agen
Industry affiliations



Notes
Staying secure when looking for property
Ensure you're up to date with our latest advice on how to avoid fraud or scams when looking for property online.
Visit our security centre to find out moreDisclaimer - Property reference GRS160185. The information displayed about this property comprises a property advertisement. Rightmove.co.uk makes no warranty as to the accuracy or completeness of the advertisement or any linked or associated information, and Rightmove has no control over the content. This property advertisement does not constitute property particulars. The information is provided and maintained by Jackson Green & Preston, Grimsby. Please contact the selling agent or developer directly to obtain any information which may be available under the terms of The Energy Performance of Buildings (Certificates and Inspections) (England and Wales) Regulations 2007 or the Home Report if in relation to a residential property in Scotland.
*This is the average speed from the provider with the fastest broadband package available at this postcode. The average speed displayed is based on the download speeds of at least 50% of customers at peak time (8pm to 10pm). Fibre/cable services at the postcode are subject to availability and may differ between properties within a postcode. Speeds can be affected by a range of technical and environmental factors. The speed at the property may be lower than that listed above. You can check the estimated speed and confirm availability to a property prior to purchasing on the broadband provider's website. Providers may increase charges. The information is provided and maintained by Decision Technologies Limited. **This is indicative only and based on a 2-person household with multiple devices and simultaneous usage. Broadband performance is affected by multiple factors including number of occupants and devices, simultaneous usage, router range etc. For more information speak to your broadband provider.
Map data ©OpenStreetMap contributors.
