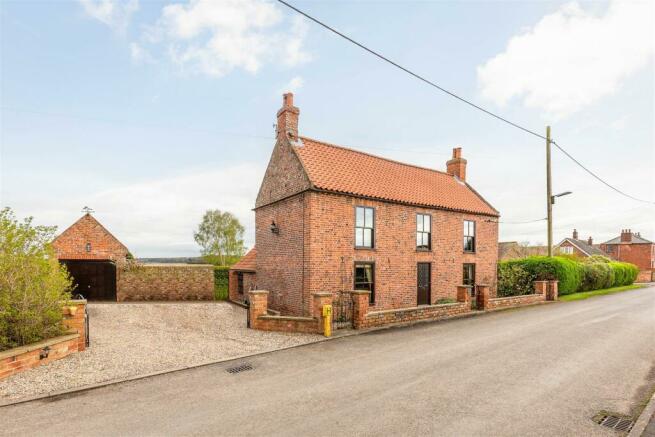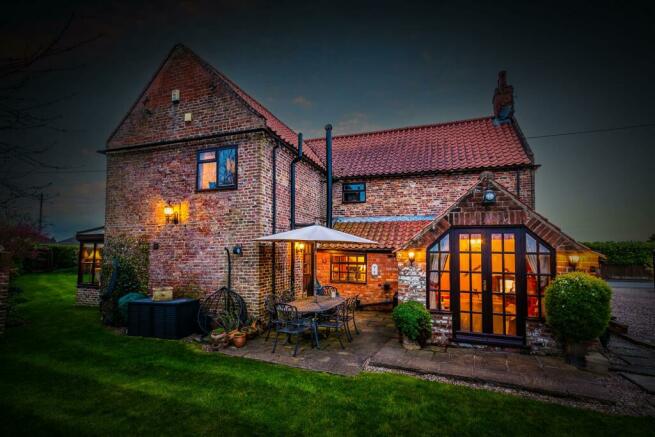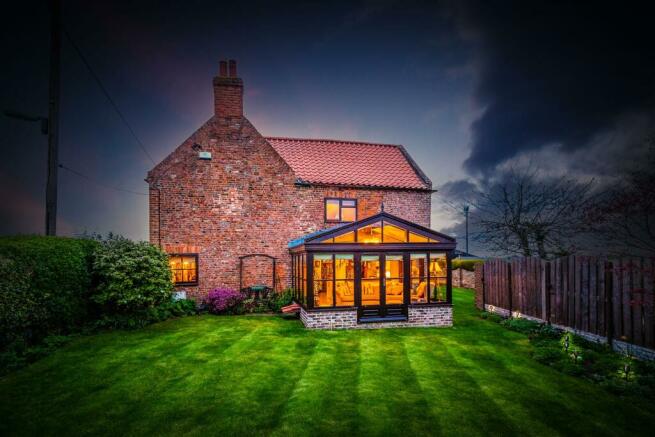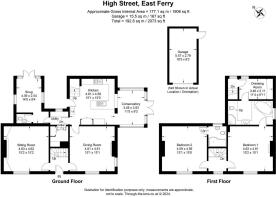High Street, East Ferry

- PROPERTY TYPE
Detached
- BEDROOMS
3
- BATHROOMS
2
- SIZE
Ask agent
- TENUREDescribes how you own a property. There are different types of tenure - freehold, leasehold, and commonhold.Read more about tenure in our glossary page.
Freehold
Key features
- Grade II Period Home
- Three/Four Bedrooms
- Two Bathrooms
- Four Reception Rooms
- Country Kitchen & Utility
- Cellar Space
- Wrap Around Gardens
- Large Driveway & Detached Garage
- Tranquil Village Location
- Charming Features
Description
Rose Cottage is a lovingly kept home in the quiet village of East Ferry, on the east bank of the River Trent, opposite Owston Ferry to the west. It is approximately half way between Scunthorpe and Gainsborough (it’s slightly nearer to the latter), and close to the lively village of Scotter, which is approximately five and a half miles to the east.
The house is an outstanding example of its type. Flemish Bond brickwork and the raised parapet at the gable ends indicate high quality work and a substantial investment when the property was first built, and this has been matched with the care given to the house by the current owners. There are numerous period touches, and some of the main beams are believed to have come from a de-commissioned sailing ship. A modern conservatory has been added by the current owners to match the property’s existing style. A good sized garden has been planned for easy maintenance.
Area - East Ferry is a small residential village. The nearest centre with local shops and amenities is the village of Scotter. Scunthorpe is about 12 ½ miles to the north (approximately 25 minutes by road) and Gainsborough is a little closer at 8 miles and about 15 minutes away by car. Lincoln is approximately 40 minutes’ drive to the south east (25 miles). There are good local transport links. The M180 can be joined at Junction 4 at Scawby near Scunthorpe. There are railways stations at Gainsborough and Scunthorpe, both of which connect to mainline services at Doncaster. Sheffield, Hull, and Doncaster are all within reach for a day out, as are the Lincolnshire Wolds and the east coast beaches.
Rose Cottage faces south west, on a residential road where properties are well spaced. Views from the rear of the house look over open fields and towards the start of gently rolling countryside further to the east. There’s a gravel driveway, and a garage, brick-built in a style to match the house.
Enter Through The Front Door… - Typical of house its age, the property’s layout is almost symmetrical. The central entrance hall opens to the sitting room on the left, stairs ahead, and the dining room to the right. Exposed beams run throughout the ground floor and great care has been taken to decorate in a way which suits the style of the original home. The house is light and spacious, with excellent spaces for entertaining without loss of its homely charm.
The Sitting Room - A light south west facing room, with an impressive brick chimney breast with wooden mantlepiece. The chimney is in full working order, and there is fully functional open-grated coal fire. The original picture rail remains in place and one can easily imagine the sturdy ceiling beams coming from a ship of the line.
The Dining Room - Almost a mirror image of the sitting room, there are windows facing both south west to the front, and north east to the garden. An elegant wooden mantlepiece and surround match a cast iron fireplace (possibly Victorian) with tiles and a gas coal-effect fire. Solid wood flooring complements the room’s more formal feel.
From the Dining Room, step through to the kitchen. Immediately to your left are the Utility Room, Cellar and Snug. Ahead is a second set of stairs leading to the first floor. Opening up to your right, is the kitchen, which in turn leads through to the conservatory.
The Kitchen - Centre stage in the Kitchen is the central preparation area with sink, with a beautiful wooden worktop which extends to a breakfast bar. There is generous storage throughout the Kitchen and behind the central ‘bar’ is the combination gas & electric range, either side of which are more work surfaces and cupboards. By the back door is a free-standing wood burning stove.
Sweeping through the Kitchen to the Conservatory is stone effect ceramic tiling with underfloor heating – a nice modern touch in a house over two hundred years old. Continue from the kitchen to the conservatory.
The Conservatory - In many ways this beautiful room completes the kitchen, even the rest of the house. It provides just the right amount of extra space and easy access to the garden; and it works perfectly as a sun-room in the cooler months. Blinds for the roof and sides provide variable control of light and heat, and, as the space is open to Kitchen, light for that room too.
Return to the Kitchen and continue towards the Utility Room
Utility Room, Cellar, Snug, Downstairs Wc. - In the centre of the house, the Utility Room and Cellar pair nicely together. The former has a view over a small back courtyard to the garden, and the Cellar (a couple of steps down) houses the hot water cylinder, doubles as a cloakroom, and has plenty of space for storage.
Beyond the Utility Room is a separate w.c., and beyond that, a Snug - ideal as a television room, a study or home office or even an additional bedroom. There are widows on three sides, including French windows opening from the Snug to the back garden.
Return to the front hall and ascend the stairs. The landing window looks out from the front of the house. To your left is the Main Bedroom, and to your right is Bedroom 2
Bedroom 2 - Bedroom 2 is above the Sitting Room, with a south west facing window. Like other first floor windows, these have remained floor-to-ceiling in height. They retain the character and style of the original building and provide plenty of light. This and the Main Bedroom are generously sized, each measuring slightly over 15ft x 15ft. Bedroom 2 has its own en-suite bathroom including a wash basin, w.c., and keyhole shaped bath with shower. The bath wall is fully tiled behind, and the rest of the room is half tiled.
Main Bedroom And En-Suite Bathroom - This is a beautifully appointed bedroom. The window faces south west, with views from the front of the house. The cast iron fireplace is currently ornamental, although it could be re-commissioned. From this room an interconnecting door leads to the en-suite “Jack-and-Jill” Bathroom – a door on the opposite side leads to the Dressing Room/Bedroom 3. This is a spacious split level bathroom, with a Jacuzzi bath, large walk-in shower, w.c., and wash basin.
Bedroom 3 / Dressing Room - Beyond the Bathroom, the next is room is currently used as a dressing room – there are built-in wardrobes and plenty of space for a dressing table – but it would also be an excellent additional single bedroom. A window faces north east and a further door leads to a small landing and stairs. Follow them down to the kitchen, and turn right, through the back door and into a small paved courtyard, and then to the garden proper.
Garden, Driveway And Garage - Runing around two sides of the house, the garden runs approximately north west to south east. Immediately behind the house is a beautifully sheltered walled garden. Here there is plenty of space for seating and there’s a very inviting hot tub set at decking height. The main arm of the garden runs in the same direction as the length of the house, with the length of it enjoyed from the Conservatory. Laid mainly to grass, parallel to the road it is bounded by hedging; opposite there is fencing and borders planted mainly to shrubs.
Return to the walled garden. The garage can be accessed from a side door at this point, or go through the gate to the gravel drive, onto which the main garage door opens. It’s a single garage, and there is easy parking for two cars in front, and enough space for 4 or 5 cars if required.
Rose Cottage, East Ferry, is something of gem: a lovely eighteenth century house that has only gained from careful modernisation. It is rich in charm as well as practical appeal. As the current owners said, “We’ve loved every one of the twenty-four years we’ve been here, and we’ll be sorry to go. It’s definitely the sort of house that’s a real home – we’re sure that whoever the new owner is, they’ll be very happy here. It’s a great house in a lovely part of the country.”
Brochures
BellaProperties-RoseCottage-vis3_compressed.pdfBrochure- COUNCIL TAXA payment made to your local authority in order to pay for local services like schools, libraries, and refuse collection. The amount you pay depends on the value of the property.Read more about council Tax in our glossary page.
- Ask agent
- PARKINGDetails of how and where vehicles can be parked, and any associated costs.Read more about parking in our glossary page.
- Yes
- GARDENA property has access to an outdoor space, which could be private or shared.
- Yes
- ACCESSIBILITYHow a property has been adapted to meet the needs of vulnerable or disabled individuals.Read more about accessibility in our glossary page.
- Ask agent
Energy performance certificate - ask agent
High Street, East Ferry
Add your favourite places to see how long it takes you to get there.
__mins driving to your place
Your mortgage
Notes
Staying secure when looking for property
Ensure you're up to date with our latest advice on how to avoid fraud or scams when looking for property online.
Visit our security centre to find out moreDisclaimer - Property reference 33074618. The information displayed about this property comprises a property advertisement. Rightmove.co.uk makes no warranty as to the accuracy or completeness of the advertisement or any linked or associated information, and Rightmove has no control over the content. This property advertisement does not constitute property particulars. The information is provided and maintained by Bella Properties, Scunthorpe. Please contact the selling agent or developer directly to obtain any information which may be available under the terms of The Energy Performance of Buildings (Certificates and Inspections) (England and Wales) Regulations 2007 or the Home Report if in relation to a residential property in Scotland.
*This is the average speed from the provider with the fastest broadband package available at this postcode. The average speed displayed is based on the download speeds of at least 50% of customers at peak time (8pm to 10pm). Fibre/cable services at the postcode are subject to availability and may differ between properties within a postcode. Speeds can be affected by a range of technical and environmental factors. The speed at the property may be lower than that listed above. You can check the estimated speed and confirm availability to a property prior to purchasing on the broadband provider's website. Providers may increase charges. The information is provided and maintained by Decision Technologies Limited. **This is indicative only and based on a 2-person household with multiple devices and simultaneous usage. Broadband performance is affected by multiple factors including number of occupants and devices, simultaneous usage, router range etc. For more information speak to your broadband provider.
Map data ©OpenStreetMap contributors.





