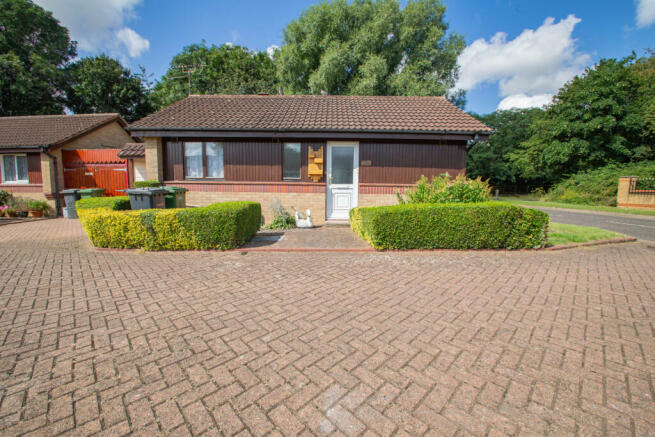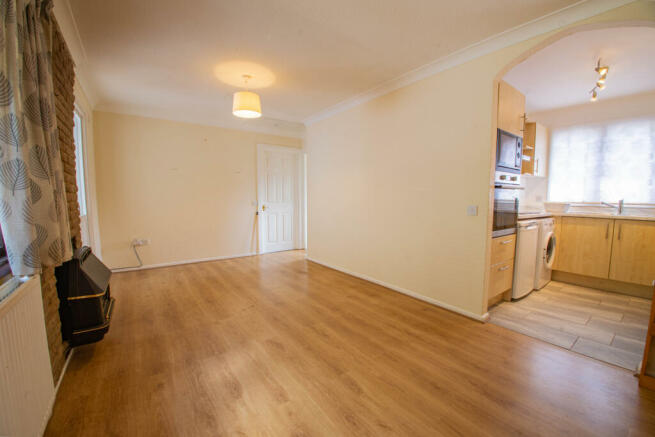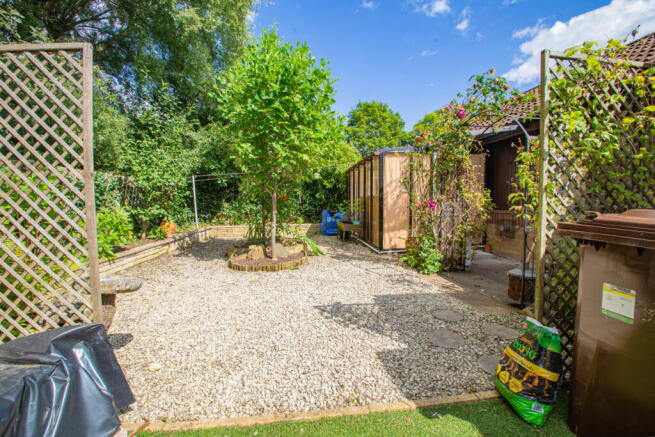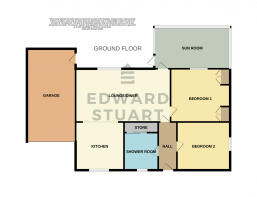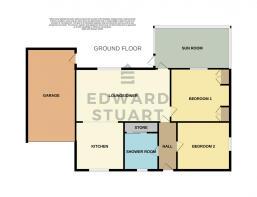
Sissley, ORTON GOLDHAY, Peterborough PE2

- PROPERTY TYPE
Detached Bungalow
- BEDROOMS
2
- BATHROOMS
1
- SIZE
474 sq ft
44 sq m
- TENUREDescribes how you own a property. There are different types of tenure - freehold, leasehold, and commonhold.Read more about tenure in our glossary page.
Freehold
Key features
- 2 BEDROOM DETACHED BUNGALOW - NO CHAIN
- TRANQUIL, PEACEFUL AND EASILY MAINTAINABLE REAR GARDEN
- DRIVEWAY AND GARAGE
- SUNROOM / CONSERVATORY
- NO CHAIN - CONSIDERING OFFERS
- LARGE LOFT WITH PULL-DOWN LADDER, POWER AND LIGHTING
- LOCAL SHOPS, DOCTORS AND DENTISTS ARE CLOSE BY
Description
OFFERS IN THE REGION OF £170,000 MAY BE CONSIDERED
NO CHAIN - DETACHED bungalow with 2 BEDROOMS, a GARAGE and TRANQUIL GARDEN
Upon entering the bungalow through the Entrance hall, you are greeted with access to the second bedroom and a Shower room which has ample storage. Continuing through the entrance hall, you enter a large Lounge/Diner with access to the Bedroom 1, an open-plan kitchen, and the sunroom to the rear of the property, accessing the garden.
The property has a garage with electric power and lighting, access to the tranquil woodland-style garden at the rear, and an easily maintainable front garden.
Property additional info
Entrance Hall :
With doors to the second bedroom and the shower room
Bedroom 1: 3.30m x 2.60m (10' 10" x 8' 6")
With a window and radiator underneath, the bedroom comes with ample fitted storage
Lounge/Diner : 5.40m x 2.80m (17' 9" x 9' 2")
With a large window and radiator underneath, the lounge/diner has access to the open-plan kitchen and sunroom and further access to the rear garden
WC // Shower Room :
Fitted with a WC, wash hand basin and shower cubicle. The walls are tiled, with a window to the front and spacious, large built-in storage cupboards
Kitchen : 2.40m x 2.10m (7' 10" x 6' 11")
Fitted with base and wall units, a worktop and a sink. The kitchen has a built-in oven, an inset hob and an extractor fan, there is space for a washing machine and fridge/freezer (which can be included in the sale at no extra cost). The window provides views of the front
Bedroom 2: 2.50m x 2.00m (8' 2" x 6' 7")
With a window to the side and a radiator underneath.
Sun Room / Conservatory:
With radiator, doors and windows to either side and the rear
Garage : 17' x 6' 5" (5.18m x 1.96m)
A spacious garage lift-up garage door and door which provides access to the rear garden. The garage is also equipped with power and lighting
Outside :
There is an easily maintainable front garden, and a driveway at the side leading to the garage. The rear garden is low maintenance with a shed, trees and shrubs creating a peaceful tranquil space
Building Safety: None of the above.
Construction materials used: Timber frame.
Water source: Direct mains water.
Electricity source: National Grid.
Sewerage arrangements: Standard UK domestic.
Heating Supply: Central heating (gas).
Parking Availability: Yes.
Brochures
Brochure 1Brochure 1- COUNCIL TAXA payment made to your local authority in order to pay for local services like schools, libraries, and refuse collection. The amount you pay depends on the value of the property.Read more about council Tax in our glossary page.
- Band: B
- PARKINGDetails of how and where vehicles can be parked, and any associated costs.Read more about parking in our glossary page.
- Yes
- GARDENA property has access to an outdoor space, which could be private or shared.
- Yes
- ACCESSIBILITYHow a property has been adapted to meet the needs of vulnerable or disabled individuals.Read more about accessibility in our glossary page.
- Ask agent
Sissley, ORTON GOLDHAY, Peterborough PE2
Add your favourite places to see how long it takes you to get there.
__mins driving to your place

Welcome to Edward Stuart Estate Agents - we are an independent estate agents that pride ourselves on giving our customers the best experience possible, with vast knowledge and background of the Peterborough housing market we push to get the best price possible by exhausting our tailor-made marketing and proactively negotiating offers on your behalf.
Edward Stuart brings a combination of proven sales and service culture with director Rob Wallace having sold & managed over 1000 houses in the Peterborough area during the last 10 years.
Our lettings team is led by Emma Santucci who has over a decade of experience managing and delivering a high level of service in the lettings industry.
The Estate Agency market now commands the sales and service ethos our team delivers and we are pleased to bring it to the market. We are passionate about what we do and strive to deliver results and make a stressful time as easy as possible.
For our team to visit your property and assist in the management & letting please call us at 01733 942000.
Your mortgage
Notes
Staying secure when looking for property
Ensure you're up to date with our latest advice on how to avoid fraud or scams when looking for property online.
Visit our security centre to find out moreDisclaimer - Property reference edst_1904803525. The information displayed about this property comprises a property advertisement. Rightmove.co.uk makes no warranty as to the accuracy or completeness of the advertisement or any linked or associated information, and Rightmove has no control over the content. This property advertisement does not constitute property particulars. The information is provided and maintained by Edward Stuart Estate Agents, Peterborough. Please contact the selling agent or developer directly to obtain any information which may be available under the terms of The Energy Performance of Buildings (Certificates and Inspections) (England and Wales) Regulations 2007 or the Home Report if in relation to a residential property in Scotland.
*This is the average speed from the provider with the fastest broadband package available at this postcode. The average speed displayed is based on the download speeds of at least 50% of customers at peak time (8pm to 10pm). Fibre/cable services at the postcode are subject to availability and may differ between properties within a postcode. Speeds can be affected by a range of technical and environmental factors. The speed at the property may be lower than that listed above. You can check the estimated speed and confirm availability to a property prior to purchasing on the broadband provider's website. Providers may increase charges. The information is provided and maintained by Decision Technologies Limited. **This is indicative only and based on a 2-person household with multiple devices and simultaneous usage. Broadband performance is affected by multiple factors including number of occupants and devices, simultaneous usage, router range etc. For more information speak to your broadband provider.
Map data ©OpenStreetMap contributors.
