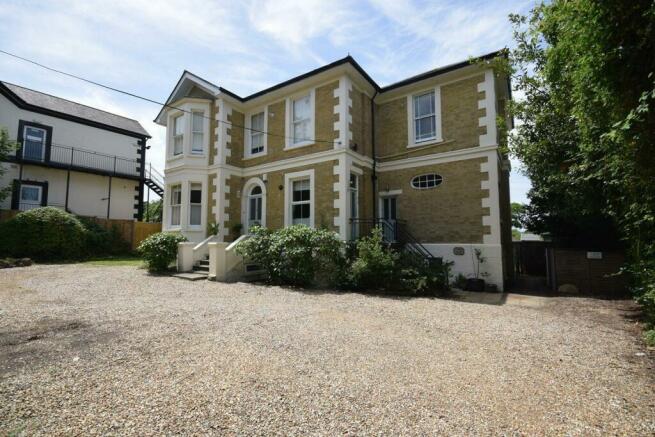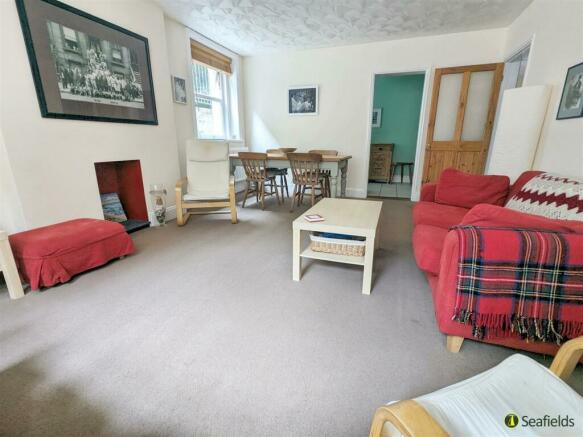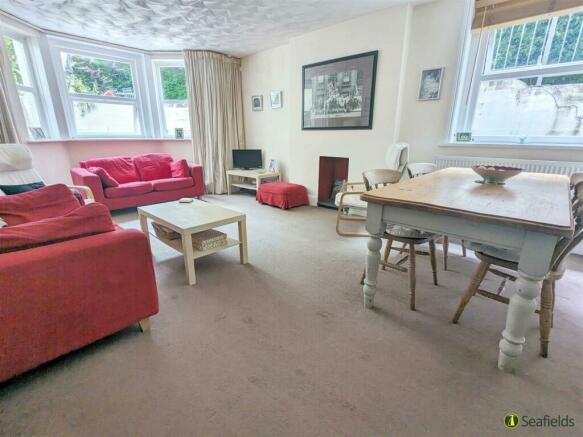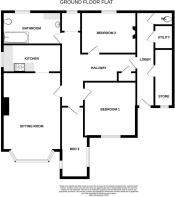Appley Rise, Ryde, PO33 1LF

- PROPERTY TYPE
Apartment
- BEDROOMS
3
- BATHROOMS
1
- SIZE
Ask agent
Key features
- SUPERBLY PROPORTIONED HOME
- LOWER GROUND LEVEL - OWN ENTRANCE
- 3 GOOD SIZED BEDROOMS & 2 WCs
- CHARMING SITTING ROOM
- SEPARATE KITCHEN & LARGE BATHROOM
- EXTRA ROOMS INCL UTILITY & STORE
- GAS CH & PRIVATE GARDEN AREA
- PARKING x 2 * EPC RATING: D
- LONG LEASE (458 YRS REMAINING)
- £80 PER MONTH * COUNCIL TAX: A
Description
This SUPERBLY PROPORTIONED lower ground floor apartment benefits from its own entrance door, a very large welcoming hall and accommodation which flows perfectly to offer ample space and comfort. The charming 19ft sitting/dining room leads to a fitted kitchen. There are 3 BEDROOMS and a substantial bathroom with extra 'most useful' rooms including a separate w.c., utility room and large store. As well as ample character throughout, additional benefits include GAS CENTRAL HEATING, double glazed windows, a corner LAWNED GARDEN plus 2 PARKING SPACES. Lainston Grange is located in the most enviable APPLEY RISE area of Ryde - just a stroll from the Canoe Lake, wonderful sandy beaches, swimming pool, rowing club and cafe/restaurants - plus convenient for town amenities and mainland passenger ferry terminals. Absolutely ideal as a first, second, retirement or investment home, which is being offered as CHAIN FREE.
Accommodation: - A few steps down to solid outer door leading into:
Entrance Lobby: - Attractive painted stone floor with ceramic 'Butler' sink and sash style window to the rear. Doors to store/laundry/wc (see below). Part-glazed entrance door to Hallway.
Hallway: - Large welcoming T-shaped hall (measuring 21'-0 x 17'1 max). Radiator. Cloaks cupboard. Recessed 'study' alcove with window to rear with tiled floor and wall mounted shelf. Timber doors to:
Sitting Room: - 6.05m max x 3.96m (19'10 max x 13'0) - Superbly proportioned carpeted room accessed from hallway via etched part glazed door. Large walk-in double glazed bay window to front and further window to side. Radiator . Deep recessed former fireplace. Open doorway to kitchen.
Kitchen: - 3.99m x 1.85m (13'1 x 6'1) - Featuring a range of fitted base cabinets including pantry style pull out larder with complimentary work tops with matching splashback. 1.5 bowl sink unit. 5-ring gas Range style hob and wide fan assisted oven with extractor fan above. Integrated slimline dishwasher and space for a fridge freezer. Wall hung wood and glass display cabinet and matching drawered dresser under.
Bedroom 1: - 3.66m x 3.63m (12'0 x 11'11) - Large carpeted double bedroom with double glazed window to front. Elegant Victorian open brick fireplace, Radiator.
Bedroom 2: - 3.68m x 2.77m (12'1 x 9'1) - Another good sized double bedroom with window to rear. Victorian cast iron decorated tile fireplace with mantle over. Carpeted and with radiator.
Bedroom 3: - 4.06m x 1.78m max (13'4 x 5'10 max) - An interesting carpeted single bedroom with 2 small windows to sides - and benefiting from 'dressing area'. Radiator. Wall feature with exposed inlaid natural brick detailed arch.
Bathroom: - 3.99m x 2.16m (13'1 x 7'1) - Large bathroom with suite comprising panelled bath with shower over; wash hand basin and w.c. Open cupboard housing 'Glow worm' gas boiler. Double glazed wiindow to rear. Ceramic tiled flooring. Radiator.
Extra Rooms From Lobby: - Store/Workshop (12'0 x 4'1) - Ideal store with light for beach gear, garden equipment, etc.
Utility Room: (5'1 x 4'1) - with space and plumbing for washing machine. Sink unit.
Separate w.c.: (4'1 x 3'0) - with high level Victorian style w.c. and small window.
Garden: - To the front of Lainston Grange, there is an elevated corner lawned area belonging to Flat 1 - the ideal spot to relax/dine al fresco.
Parking: - There are 2 designated parking spaces for No. 1.
Tenure: - Long leasehold: 500 years w.e.f. 1981 (458 years remaining)
Management Fees: £80 per month
Restrictions within Lease: No holiday lets are permitted; pets are allowed if not a nuisance
Other Property Information: - Council Tax Band: A
Seller's position: Chain free (Note: there is a good assured shorthold rental record)
Disclaimer: - Floor plan and measurements are approximate and not to scale. We have not tested any appliances or systems, and our description should not be taken as a guarantee that these are in working order. None of these statements contained in these details are to be relied upon as statements of fact.
Brochures
Appley Rise, Ryde, PO33 1LF- COUNCIL TAXA payment made to your local authority in order to pay for local services like schools, libraries, and refuse collection. The amount you pay depends on the value of the property.Read more about council Tax in our glossary page.
- Ask agent
- PARKINGDetails of how and where vehicles can be parked, and any associated costs.Read more about parking in our glossary page.
- Yes
- GARDENA property has access to an outdoor space, which could be private or shared.
- Yes
- ACCESSIBILITYHow a property has been adapted to meet the needs of vulnerable or disabled individuals.Read more about accessibility in our glossary page.
- Ask agent
Appley Rise, Ryde, PO33 1LF
Add your favourite places to see how long it takes you to get there.
__mins driving to your place
Your mortgage
Notes
Staying secure when looking for property
Ensure you're up to date with our latest advice on how to avoid fraud or scams when looking for property online.
Visit our security centre to find out moreDisclaimer - Property reference 33081084. The information displayed about this property comprises a property advertisement. Rightmove.co.uk makes no warranty as to the accuracy or completeness of the advertisement or any linked or associated information, and Rightmove has no control over the content. This property advertisement does not constitute property particulars. The information is provided and maintained by Seafields Estates, Ryde. Please contact the selling agent or developer directly to obtain any information which may be available under the terms of The Energy Performance of Buildings (Certificates and Inspections) (England and Wales) Regulations 2007 or the Home Report if in relation to a residential property in Scotland.
*This is the average speed from the provider with the fastest broadband package available at this postcode. The average speed displayed is based on the download speeds of at least 50% of customers at peak time (8pm to 10pm). Fibre/cable services at the postcode are subject to availability and may differ between properties within a postcode. Speeds can be affected by a range of technical and environmental factors. The speed at the property may be lower than that listed above. You can check the estimated speed and confirm availability to a property prior to purchasing on the broadband provider's website. Providers may increase charges. The information is provided and maintained by Decision Technologies Limited. **This is indicative only and based on a 2-person household with multiple devices and simultaneous usage. Broadband performance is affected by multiple factors including number of occupants and devices, simultaneous usage, router range etc. For more information speak to your broadband provider.
Map data ©OpenStreetMap contributors.







