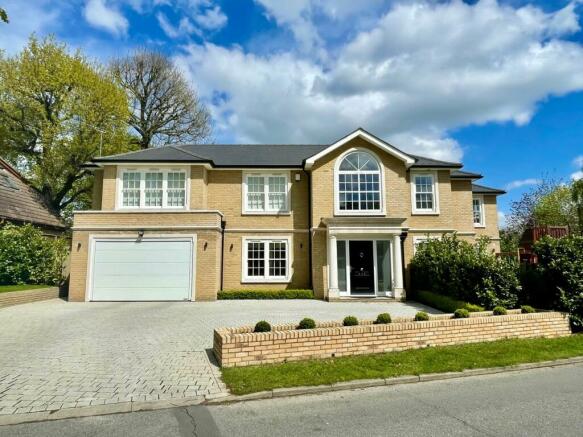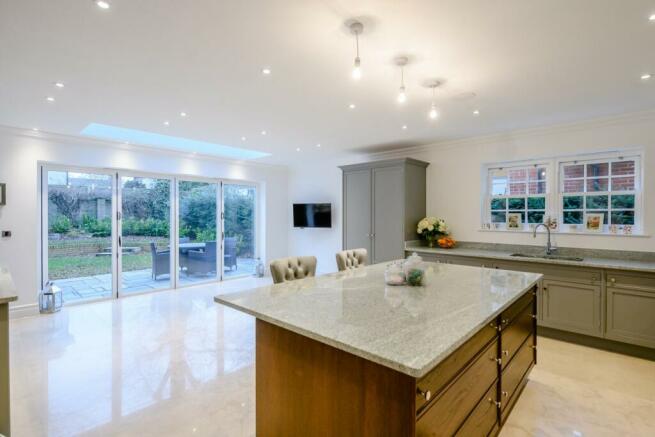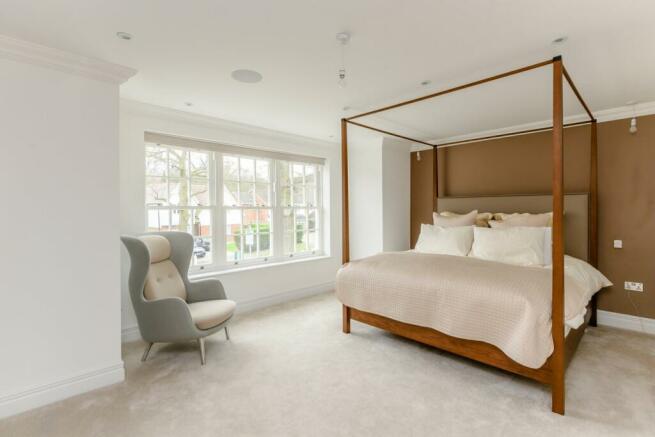
Spurgate, Hutton, Brentwood, CM13

- PROPERTY TYPE
Detached
- BEDROOMS
4
- BATHROOMS
4
- SIZE
Ask agent
- TENUREDescribes how you own a property. There are different types of tenure - freehold, leasehold, and commonhold.Read more about tenure in our glossary page.
Freehold
Key features
- Stunning kitchen with central island
- garage with internal access to the property
- control4 smart home system
- underfloor heating
- Sought after location within easy reach of shopping broadway and station
- Luxuriously appointed four/five bedroom detached house
- four en-suite bath/shower rooms
Description
*** GUIDE PRICE £1,850,000 - £1,900,000 *** A beautiful four/five bedroom detached house which has been thoughtfully designed and finished to an exceptional standard. There is an impressive reception entrance hallway, stunning kitchen dining room, large formal living room and an additional reception room that is currently used as a gym. There are four en-suite bedrooms, the master bedroom having a large dressing room which could potentially be converted into a fifth bedroom if necessary. This luxury home was built in 2018 and is located in a most convenient position within this private residential estate within 0.9 mile of Shenfield station and broadway. Early viewing is highly recommended to fully appreciate the accommodation on offer.
Reception Hall
An impressive entrance that has a ceiling height in excess of 20'. Light is drawn from a large feature window to the front elevation above the front door. A marble floor runs throughout which has the benefit of underfloor heating. Wall mounted control for control4 media system. Door to garage.
Cloakroom
WC with concealed cistern, vanity hand wash basin with Grohe mixer tap and cupboards fitted beneath. Continuation of marble tiled flooring with underfloor heating, obscure glazed sash window to the front elevation.
Living Room
5.61m x 5.61m (18' 5" x 18' 5") This is a large reception room which draws light from sash windows to three sides.
Gym/Office
4.01m x 2.64m (13' 2" x 8' 8") An excellent room which could have multiple uses, currently used as a gym but could equally serve as a office or play room.
Kitchen/Breakfast Room
6.60m x 5.59m (21' 8" x 18' 4") Accessed by a pair of French doors from the reception hall. This bespoke 'Mark Wilkinson' kitchen is an extremely impressive feature of the property. The room draws light from a sash window fitted to the rear elevation and double glazed bi-fold doors which open to the rear garden. The kitchen itself comprises of a range of base cupboards, drawers and matching wall cabinets with concealed downlighting fitted along three walls. Granite work surface throughout. Integrated appliances include a Miele dishwasher, two Miele wine coolers, Miele refrigerators and freezer. Space for range cooker.
Utility Room
3.96m x 3.56m (13' 0" x 11' 8") Continuation of the Mark Wilkinson units which comprises wall cupboards, base cupboards and matching wall units with concealed downlighting. Inset Koher stainless steel sink unit with ribbed granite drainer and mixer taps and granite upstands. Space and plumbing for domestic appliances. Recess spotlighting. coved cornice to ceiling. Rear door to sun terrace. Continuation of marble tiled floor from the kitchen/family room.
Landing
As previously mentioned, this area draws light from a feature window to the front elevation.
Master Bedroom
6.40m x 5.05m (21' 0" x 16' 7") Sash windows to front and rear elevations.
Ensuite Bath/Shower Room
Comprises a panel enclosed bath with mixer taps and handheld shower attachment. Large wet room style shower enclosure. WC with concealed cistern. Twin vanity hand wash basin with marble top, mixer tap and cupboards fitted below. Marble tiling to floors and walls. Obscure double glazed window to rear and side elevations. spotlighting to ceiling.
Dressing Room/Bedroom Five
4.39m x 3.96m (14' 5" x 13' 0") This room currently serves as a dressing room to the master bedroom suite though has been designed to easily be used as a fifth bedroom. Sash windows to the front elevations. Spotlighting and coved cornice to ceiling.
Bedroom Two
5.64m x 5.61m (18' 6" x 18' 5") Draws light from the sash windows from two elevations. Coved cornice to ceiling. Door to:-
En-suite Shower Room
Walk in style wet room with wall mounted shower controls. Wash hand basin with Grohe mixer taps and cupboards below. WC with concealed cistern. Heated towel rail. Marble tiling to floor and full ceiling height. Recess spotlighting. Obscure glazed sash window to the side elevations.
Bedroom Three
4.01m x 3.96m (13' 2" x 13' 0") Sash window to side elevation. Recess spotlighting with coved cornice to ceiling. Door to:-
En-suite shower
Tiled shower enclosure with wall mounted shower controls. WC with concealed cistern. Vanity hand wash basin with Grohe mixer and cupboards below. Marble tiling to floor and part tiled walls. Obscure sash window to front elevation. recess spotlighting. Heated towel rail.
Four Bedroom
4.27m x 5.36m (14' 0" x 17' 7") Sash Window to side elevation. Spotlighting and coved cornice to ceiling. Door to:-
En-suite Bathroom
Tiled enclosed bath with wall mounted mixer taps and hand held shower attachment. Imperial vanity wash hand basin with Grohe mixer taps and drawers fitted below. WC with concealed cistern. Marble tiling to floor and full ceiling height. Spotlighting to ceiling. Obscure glazed sash window to rear elevation.
Garden
There are gardens to either side of the property, one of which is immediately accessible from the kitchen/breakfast room and provides an excellent space for alfresco dining. A paved pathway leads to the remainder of the garden which has an expanse of lawn and is screened by laurel hedging.
Front Garden
This beautifully designed and spacious family home has a very substantial frontage. The boundary has been planted with laurel hedging and the garden is mainly laid to lawn. An attractive style brick paving driveway provides generous off street parking.
Garage
Wall mounted gas boiler and pressurised hot water cylinder. Electronically controlled up and over door.
Brochures
Brochure 1- COUNCIL TAXA payment made to your local authority in order to pay for local services like schools, libraries, and refuse collection. The amount you pay depends on the value of the property.Read more about council Tax in our glossary page.
- Ask agent
- PARKINGDetails of how and where vehicles can be parked, and any associated costs.Read more about parking in our glossary page.
- Yes
- GARDENA property has access to an outdoor space, which could be private or shared.
- Yes
- ACCESSIBILITYHow a property has been adapted to meet the needs of vulnerable or disabled individuals.Read more about accessibility in our glossary page.
- Ask agent
Energy performance certificate - ask agent
Spurgate, Hutton, Brentwood, CM13
Add your favourite places to see how long it takes you to get there.
__mins driving to your place


Court & Property Solutions are an exciting and forward thinking estate agents, established by Nicholas Court MNAEA in 2007 arguably one of the toughest times in which to start an Estate Agency business. Since then the company and the team has grown significantly and risen to the forefront of the property market, focusing on a specific area within the South East. Our offices are strategically placed in the centre of Shenfield and Chelmsford allowing us excellent access to all of the surrounding areas ensuring that if a vendor, landlord, potential purchaser or tenant is looking to move they will have no problem finding Court & Co.
Our team at Court & Co work with a 'We Live Here' attitude. This means that as all of the staff live locally to our office they have a far better knowledge, understanding, expertise and love for the area where they specialise. The enthusiasm for the area where they work is obvious in the team's professionalism and genuine honesty which is vital when developing rapport and relationships with clients.
Our mission statement at Court & Co is a 'First Class Service without Compromise'; this is reflected in our energy, commitment and communication. We are continually seeking fresh and innovative strategies to successfully market and promote our clients' property which has been recognised by a number of industry standard awards including winning a Bronze Grand Prix Award and a Silver Regional Award at the prestigious Estate & Letting Agent Awards for 2009 sponsored by the Property Search Group (PSG), Globrix.com and supported by the Royal Institution of Chartered Surveyors (RICS)
Award Winning Estate Agents.......We are proud to have been recognised by our customers for our excellent customer service at the 2013 estate agent awards (ESTAS) We are delighted to have been awarded the BRONZE award for the South East, giving our future customers total peace of mind of the level of service they will receive from us.
The award was announced by Phil Spencer, the TV property expert at a lavish luncheon & ceremony at the Hilton Park Lane London attended by 600 of the UK's top estate and letting agents and suppliers to the industry. Phil Spencer, said "I think these awards help us all to focus on customer service for the greater good of our own businesses as well as the wider industry. We must all drive standards higher, raising the bar in terms of the quality of advice we offer and the level of customer care we deliver." Agents were shortlisted in 18 regions around the country. "The ESTAS competition is about recognising the hard work agents put in every day, every week and month of the year" says Simon Brown who runs the national scheme. "So to be shortlisted is a great achievement, but to win is the highest accolade any agent can achieve".
Nicholas Court MNAEA Owner and Managing Directorr of Court & Co said "We are absolutely thrilled to be recognised at this year's ESTAS. It means so much to us as we know it's our customers who have judged our performance. We take our levels of customer service very seriously because we know clients have a choice. We have always been very proud of the personal service we provide and this is great way to demonstrate how good we really are."
The Court & Co BlogService
Service is the backbone of what we do. Without it, we simply would not be in business. This is not exclusive to estate agents, service is or at least should be at the core of every successful business operation. A businesses level of customer service links directly to the success and reputation of that business. What ever it is that is being provided by a company, as a customer you want to have the most pleasant, stress free & helpful experience as possible. You want to get your monies worth.
The old saying "You get what you pay for" could never be truer for the levels of service you receive from any company who you are buying a product or a service from. If you have "A Kitchens" quoting you £10,000 to refit your kitchen & "B Kitchens" quote you £6,000 for the same job, who is more likely to provide a better finish? A higher quality? The best service?
The same can be said for estate agency. If "Agent X" is going to provide you a fee of 1% inc. VAT to sell your home & "Agent Y" are going to charge 1.5% plus VAT who is going to provide the better service? For that lower fee there is no motivation for the agent to fight to keep the sale together when things go wrong, they aren't going to be able to afford to use the necessary resources, accompany all the viewings of the property, negotiate effectively or have the time needed to spend on seeing your sale through to completion.
Service is all about going the extra mile and then some for your client. Making sure that they have the best possible experience, regardless of what their needs or requirements are. Accompanying all viewings, producing high quality property particulars, negotiating for the best price, finding the right buyer, managing the sale correctly, smoothing out the bumps & making, what is for many a stressful experience, as easy to manage as possible in a profession manor.
Follow us on twitter to access our full blog & much more @CourtandCompany
Your mortgage
Notes
Staying secure when looking for property
Ensure you're up to date with our latest advice on how to avoid fraud or scams when looking for property online.
Visit our security centre to find out moreDisclaimer - Property reference 17783949. The information displayed about this property comprises a property advertisement. Rightmove.co.uk makes no warranty as to the accuracy or completeness of the advertisement or any linked or associated information, and Rightmove has no control over the content. This property advertisement does not constitute property particulars. The information is provided and maintained by Court & Co, Shenfield. Please contact the selling agent or developer directly to obtain any information which may be available under the terms of The Energy Performance of Buildings (Certificates and Inspections) (England and Wales) Regulations 2007 or the Home Report if in relation to a residential property in Scotland.
*This is the average speed from the provider with the fastest broadband package available at this postcode. The average speed displayed is based on the download speeds of at least 50% of customers at peak time (8pm to 10pm). Fibre/cable services at the postcode are subject to availability and may differ between properties within a postcode. Speeds can be affected by a range of technical and environmental factors. The speed at the property may be lower than that listed above. You can check the estimated speed and confirm availability to a property prior to purchasing on the broadband provider's website. Providers may increase charges. The information is provided and maintained by Decision Technologies Limited. **This is indicative only and based on a 2-person household with multiple devices and simultaneous usage. Broadband performance is affected by multiple factors including number of occupants and devices, simultaneous usage, router range etc. For more information speak to your broadband provider.
Map data ©OpenStreetMap contributors.




