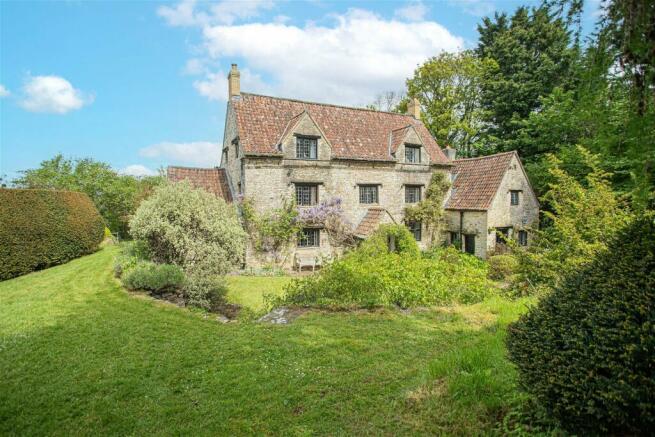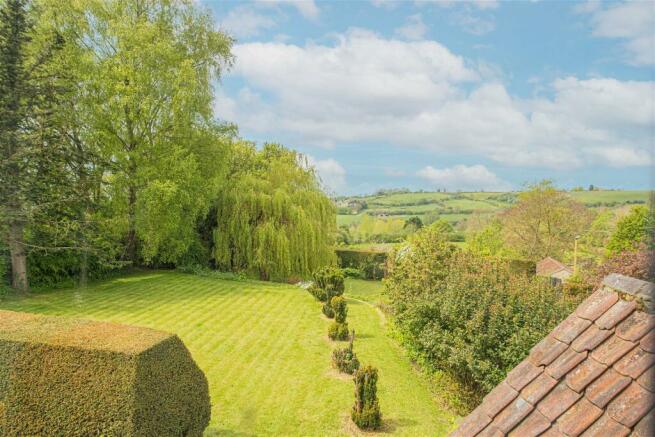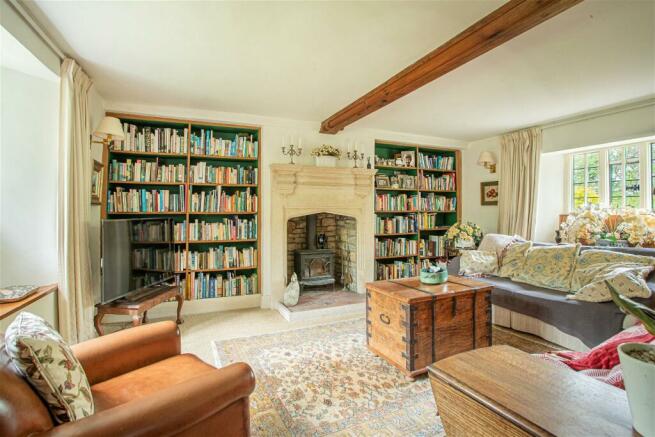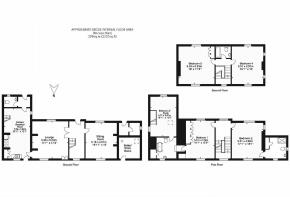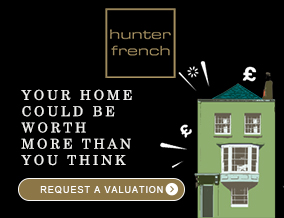
Mill Lane, Upton Cheyney, BS30 6NH

- PROPERTY TYPE
Detached
- BEDROOMS
5
- BATHROOMS
3
- SIZE
Ask agent
- TENUREDescribes how you own a property. There are different types of tenure - freehold, leasehold, and commonhold.Read more about tenure in our glossary page.
Freehold
Key features
- 17th Century Detached Period Home
- Beautiful Landscaped Gardens
- Far Reaching Rural Views
- Character Features and Abundance of Charm
- 4/5 Bedrooms
- Ample Parking For Several Vehicles
- Tucked Away in a Sough After Village Location
- Bespoke Tom Howley Kitchen
- Great Links to Some of Bath's Independent Schools
Description
Upton Farm is a stunning 17th Century detached home, sitting proudly within approx. 0.8 acres of tranquil gardens, landscaped and private with astonishing views of the surrounding countryside. Cherished by its current owners, the interior has been designed to offer warm, flexible and contemporary accommodation whilst presenting a wealth of its period charm and character defined with exposed wooden beams, stone fireplaces and original latch wooden doors. Comprised across three floors, offering multiple reception rooms and 4/5 bedrooms.
From the gated entrance a central stone pathway leads to the porch, with adjacent wooden benches, flagstone flooring and adorned with beautiful mature climbers, providing a romantic touch to the property's picturesque frontage.
Inside, Upton Farm features balanced accommodation spread across three floors, with a main reception hall featuring flagstones continuing from the front porch and central oak staircase. The property's handsome reception room features a central stone fireplace fitted with log burning stove and Bath Stone surround, tastefully decorated and enjoying a double aspect over the gardens. The impressive dining room/family room, currently serving as the main reception room, boasts an imposing inglenook fireplace with significant wood-burning stove. A bespoke Tom Howley Farmhouse Kitchen has been individually designed and fitted, incorporating plenty of storage and worktop space with its central island, steam oven and modern appliances and striking AGA, a central feature of the kitchen. Central to the room is the dining area with built in bench seating. Leading off the kitchen is a handy washroom and W.C, a secondary staircase to the first floor, additional entrance lobby area and access to the rear gardens.
The first floor offers flexibility with three exceptional bedrooms; the principal bedroom offers picturesque views over the gardens and surrounding countryside and features an elaborate bathroom ensuite that exposes an old dovecote in the eaves, original wood beams and underfloor heating, modern full-length wardrobes provide plenty of storage space. Alternatively, the second bedroom, with its pretty triple aspect and contemporary shower room with underfloor heating, could also be used as the main bedroom. The third bedroom on this floor can be utilised as another reception room and is complete with a full-height A-Frame ceiling and exposed beams. The central staircase leads to the second floor and two further bedrooms both with tri aspects, far-reaching views and shared bathroom.
Externally the property provides a front entrance with a parking space and a charming pedestrian gate and flagstone pathway leading through a mature walled garden. The main drive, located beyond the house, offers ample parking for several vehicles, including a three-bay garage and stone built shed with steps leading to the rear gardens of the property. The gardens have been meticulously maintained across two levels with landscaped lawns bordered by high hedges and mature trees, including a Weeping Willow. The gardens offer an array of herbaceous beds with blossoming wildflowers and mature shrubs. Seating areas and pathways have been thoughtfully plotted around the garden making the most of the sunny aspects and stunning westerly views. Additionally, the boiler house and neighbouring storerooms provide a great space for extra external storage.
Situated in undulating countryside between Bath and Bristol in the picturesque conservation village of Upton Cheyney. Popular and much sought after Upton Cheyney has the newly opened Upton Inn and farm sharp offering local produce, there are many walks and bridleways to enjoy through the Area of Outstanding Natural Beauty. Amenities are available in nearby Bitton including a local shop, hairdressers, primary school, two churches and a further public house. The property is well situated for access to Bath schools, notably The Royal High School for Girls and Kingswood. The world heritage city of Bath offers a wealth of cultural, arts, recreational, sporting and other leisure pastimes as well as 5 independent schools, two universities and a regular mainline railway service to London Paddington. Junction 18 of the M4 lies approximately eight miles to the north.
Additional Information:
Grade ll Listed
Tenure: Freehold
Council Tax Band: G
Septic Tank // Mains Water // Mains Electrics // Oil Central Heating (New Oil Tank)
- COUNCIL TAXA payment made to your local authority in order to pay for local services like schools, libraries, and refuse collection. The amount you pay depends on the value of the property.Read more about council Tax in our glossary page.
- Band: G
- LISTED PROPERTYA property designated as being of architectural or historical interest, with additional obligations imposed upon the owner.Read more about listed properties in our glossary page.
- Listed
- PARKINGDetails of how and where vehicles can be parked, and any associated costs.Read more about parking in our glossary page.
- Garage,Allocated
- GARDENA property has access to an outdoor space, which could be private or shared.
- Yes
- ACCESSIBILITYHow a property has been adapted to meet the needs of vulnerable or disabled individuals.Read more about accessibility in our glossary page.
- Ask agent
Energy performance certificate - ask agent
Mill Lane, Upton Cheyney, BS30 6NH
NEAREST STATIONS
Distances are straight line measurements from the centre of the postcode- Keynsham Station2.3 miles
- Oldfield Park Station4.5 miles
- Bath Spa Station5.2 miles
About the agent
Hunter French Estate Agents were formed in 2005 by Stephen Hunter and Karen Dumine both of whom had been working in corporate Estate Agency since 1996 and 1988 respectively.
With a real passion for people and property, we have been selling houses in cities, towns and villages across Somerset, Wiltshire and Gloucestershire since 2005 with strategically placed branches in Bath, Corsham, Devizes, Frome, Tetbury, Bruton and most recent
Industry affiliations



Notes
Staying secure when looking for property
Ensure you're up to date with our latest advice on how to avoid fraud or scams when looking for property online.
Visit our security centre to find out moreDisclaimer - Property reference S945613. The information displayed about this property comprises a property advertisement. Rightmove.co.uk makes no warranty as to the accuracy or completeness of the advertisement or any linked or associated information, and Rightmove has no control over the content. This property advertisement does not constitute property particulars. The information is provided and maintained by Hunter French, Bath. Please contact the selling agent or developer directly to obtain any information which may be available under the terms of The Energy Performance of Buildings (Certificates and Inspections) (England and Wales) Regulations 2007 or the Home Report if in relation to a residential property in Scotland.
*This is the average speed from the provider with the fastest broadband package available at this postcode. The average speed displayed is based on the download speeds of at least 50% of customers at peak time (8pm to 10pm). Fibre/cable services at the postcode are subject to availability and may differ between properties within a postcode. Speeds can be affected by a range of technical and environmental factors. The speed at the property may be lower than that listed above. You can check the estimated speed and confirm availability to a property prior to purchasing on the broadband provider's website. Providers may increase charges. The information is provided and maintained by Decision Technologies Limited. **This is indicative only and based on a 2-person household with multiple devices and simultaneous usage. Broadband performance is affected by multiple factors including number of occupants and devices, simultaneous usage, router range etc. For more information speak to your broadband provider.
Map data ©OpenStreetMap contributors.
