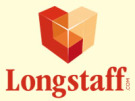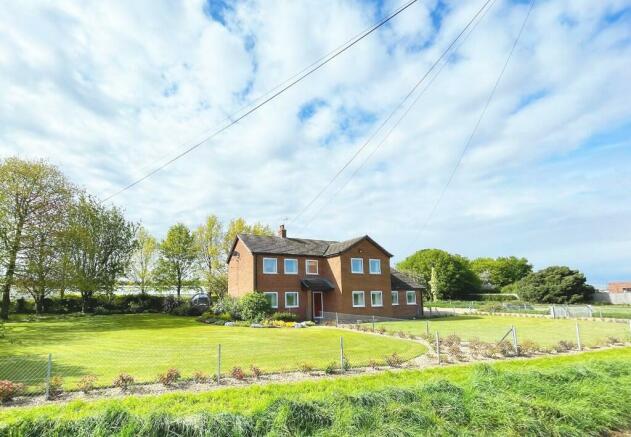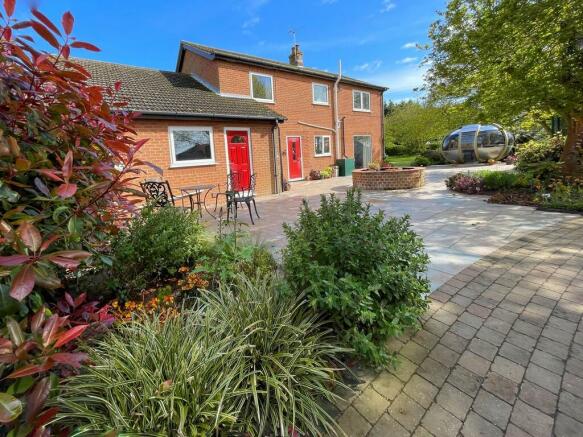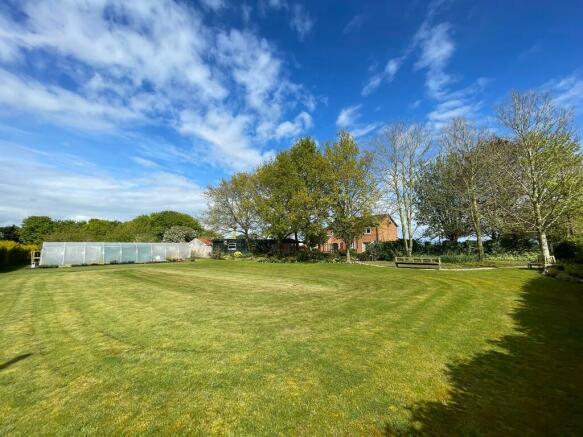Wragg Marsh, Spalding

- PROPERTY TYPE
Detached
- BEDROOMS
4
- BATHROOMS
3
- SIZE
Ask agent
- TENUREDescribes how you own a property. There are different types of tenure - freehold, leasehold, and commonhold.Read more about tenure in our glossary page.
Freehold
Key features
- Rural Location
- Spacious Accommodation
- Garaging for 3 Cars, Further Outbuildings
- 2 Acres
- Viewing Recommended
Description
ACCOMMODATION Front entrance door with glazed panel opening into:
RECEPTION HALL 11' 10" x 6' 8" (3.63m x 2.05m) Fitted carpet, coved cornice, radiator, door bell chime, staircase off, double doors to:
SITTING ROOM 15' 11" x 14' 7" (4.86m x 4.47m) (Currently used as a Ground Floor Bedroom) 2 UPVC windows to the front elevation, radiator, TV point, coved and textured ceiling, ceiling light, door into:
FAMILY ROOM 15' 3" x 17' 2" (4.65m x 5.24m) Dual aspect with 2 UPVC windows to the front elevation, UPVC window to the side elevation, fitted carpet, coved cornice, textured ceiling, radiator, wall mounted consumer unit.
LOUNGE 21' 2" x 13' 3" (6.46m x 4.04m) Dual aspect with 2 UPVC windows to the front elevation, large full height UPVC picture window to the rear elevation, coved and textured ceiling, 2 radiators, 2 ceiling lights, open fireplace with composite marble surround.
KITCHEN DINER 21' 2" x 13' 1" (6.46m x 4.00m) maximum Comprehensive range of modern fitted soft closure units comprising numerous base cupboards and drawers, deep pan drawers, integrated dishwasher beneath the worktops with inset Lamona resin sink unit with mixer tap, splashbacks, eye level wall cupboards, halogen hob with multi speed cooker hood above, twin electric ovens, twin microwave combi ovens, integrated full height and half height refrigerators and freezer, 4 full height shelved gliding retractable cupboards, laminate flooring, coved cornice, recessed ceiling lights, full height picture window and second UPVC window to the rear elevation, composite rear entrance door with glazed panel, door to:
UTILITY ROOM 14' 3" x 8' 3" (4.36m x 2.53m) Cupboards matching those in the Kitchen with worktop, single drainer stainless steel sink unit with mixer tap, base cupboards, plumbing and space for washing machines and tumble dryer, splashbacks, eye level wall cupboards, laminate flooring, access to loft space, external entrance door, shelved cloaks cupboard with coat hooks, door returning into the Family Room giving a useful flowing feel to the accommodation. Door into:
WALK-IN WET ROOM 6' 4" x 13' 5" (1.94m x 4.09m) Non slip flooring with self drain, fitted shower unit, hand rail and curtain, fully tiled walls, pedestal wash hand basin, low level WC, coved and textured ceiling, 2 obscure glazed UPVC windows and radiator.
From the Reception Hall the carpeted staircase rises to:
GALLERIED FIRST FLOOR LANDING 14' 8" x 9' 9" (4.49m x 2.98m) Coved and textured ceiling, ceiling light, UPVC window to the front elevation, radiator, access to loft space, Airing Cupboard, doors arranged off to:
MASTER BEDROOM 14' 11" x 10' 5" (4.55m x 3.20m) Fitted carpet, coved and textured ceiling, ceiling light, radiator, TV aerial point, 2 UPVC windows to the front elevation, door to:
EN-SUITE SHOWER ROOM 6' 3" x 8' 1" (1.93m x 2.47m) Fully tiled walls, shower cabinet with fitted shower, low level WC, pedestal wash hand basin, shaver point, extractor fan, coved and textured ceiling, ceiling light.
BEDROOM 2 13' 4" x 9' 7" (4.08m x 2.94m) Fitted carpet, 2 UPVC windows to the front elevation, coved and textured ceiling, ceiling light, recessed double wardrobe with courtesy light.
BEDROOM 3 13' 1" x 8' 9" (4.00m x 2.68m) UPVC window to the rear elevation, coved and textured ceiling, ceiling light, radiator, recessed double wardrobe.
BEDROOM 4 11' 2" x 10' 0" (3.41m x 3.07m) plus door recess. Recessed single wardrobe with courtesy light, UPVC window to the rear elevation, coved and textured ceiling, ceiling light, radiator.
MAIN SHOWER ROOM 11' 0" x 5' 8" (3.36m x 1.75m) Three piece suite comprising tiled shower cabinet with fitted shower, pedestal wash hand basin with low level WC, shaver point, fully tiled walls, radiator, obscure glazed UPVC window, extractor fan.
EXTERIOR Extensive manicured lawns with generously stocked borders with a multitudinous array of rose bushes, plants, shrubs, flowers and trees, pathways with some metal gates and fenced segregation (primarily for dogs). Twin metal farm style gates opening on to an extensive gravelled driveway and turning bay with multiple parking for a variety of vehicles and access to:
DOUBLE GARAGE 22' 11" x 22' 11" (7m x 7m) Rendered concrete sectional construction with pitched roof, twin up and over doors, concrete base, power and lighting.
LARGE SINGLE GARAGE 22' 11" x 13' 1" (7.00m x 4.00m) Of similar construction.
To the side of this there is a water irrigation tank with an automated system and a large oil storage tank on breeze block pillars.
PORTACABIN/FORMER OFFICES 36' 1" x 9' 10" (11m x 3m)
SUMMERHOUSE 9' 10" x 9' 10" (3m x 3m) maximum Cedarwood style summerhouse with power and lighting situated adjacent to the extensive private coloured paved patio with shaped block paved pathways, circular raised pond, stocked beds.
MODERN GARDEN ROOM/pod As depicted in the photographs.
The gardens continue to the side where there are further lawns, extensive stocked borders, brick paviored pathway, further coloured patio area, circular gravelled walk around a nicely set bed with established trees.
To the rear a further array of colour at all times of the year with succession planting (again to be appreciated by the photographs).
POLYTUNNEL 45' 11" x 11' 5" (14m x 3.5m) Metal framed with a concrete paved base and polythene covering.
To the side of this a succession of raised beds including 5 Asparagus beds and then a double gated access into the:
ORCHARD With a variety of apple, plum, pear and cherry trees, a bluebell wood with established trees and walkways and, to the far end, a composting/waste area.
DIRECTIONS From Spalding proceed in an easterly direction along Holbeach Road, taking a left hand turning into Roman Bank, then proceed up to the junction with Camelgate turning left into Marsh Road continuing for around 2.5 miles and then turning left into Wragg Marsh where upon the property is situated after three quarters of a mile on the left hand side just past Balls Nursery.
AMENITIES Spalding town centre is around 4 miles from the property and the town offers a range of shopping, banking, leisure, commercial, educational and medical facilities along with a modern hospital and bus and railway stations. The large towns of Boston and Kings Lynn and the city of Peterborough (18 miles south of Spalding) are easily accessed by road.
Brochures
12 Page Sales Par...- COUNCIL TAXA payment made to your local authority in order to pay for local services like schools, libraries, and refuse collection. The amount you pay depends on the value of the property.Read more about council Tax in our glossary page.
- Ask agent
- PARKINGDetails of how and where vehicles can be parked, and any associated costs.Read more about parking in our glossary page.
- Garage
- GARDENA property has access to an outdoor space, which could be private or shared.
- Yes
- ACCESSIBILITYHow a property has been adapted to meet the needs of vulnerable or disabled individuals.Read more about accessibility in our glossary page.
- Ask agent
Wragg Marsh, Spalding
NEAREST STATIONS
Distances are straight line measurements from the centre of the postcode- Spalding Station3.8 miles
About the agent
Founded in 1770, R Longstaff & Co is one of the oldest and most well known firms of Estate Agents and Chartered Surveyors in South Lincolnshire.
We pride ourselves on providing a quality service benefiting from traditional, professional values combined with a modern and dynamic approach. Our in-depth knowledge of South Lincolnshire and the surrounding areas ensures that we are at the forefront of the property market; experience pays dividends and the approach that is required balances o
Industry affiliations




Notes
Staying secure when looking for property
Ensure you're up to date with our latest advice on how to avoid fraud or scams when looking for property online.
Visit our security centre to find out moreDisclaimer - Property reference 101505015167. The information displayed about this property comprises a property advertisement. Rightmove.co.uk makes no warranty as to the accuracy or completeness of the advertisement or any linked or associated information, and Rightmove has no control over the content. This property advertisement does not constitute property particulars. The information is provided and maintained by Longstaff, Spalding. Please contact the selling agent or developer directly to obtain any information which may be available under the terms of The Energy Performance of Buildings (Certificates and Inspections) (England and Wales) Regulations 2007 or the Home Report if in relation to a residential property in Scotland.
*This is the average speed from the provider with the fastest broadband package available at this postcode. The average speed displayed is based on the download speeds of at least 50% of customers at peak time (8pm to 10pm). Fibre/cable services at the postcode are subject to availability and may differ between properties within a postcode. Speeds can be affected by a range of technical and environmental factors. The speed at the property may be lower than that listed above. You can check the estimated speed and confirm availability to a property prior to purchasing on the broadband provider's website. Providers may increase charges. The information is provided and maintained by Decision Technologies Limited. **This is indicative only and based on a 2-person household with multiple devices and simultaneous usage. Broadband performance is affected by multiple factors including number of occupants and devices, simultaneous usage, router range etc. For more information speak to your broadband provider.
Map data ©OpenStreetMap contributors.




