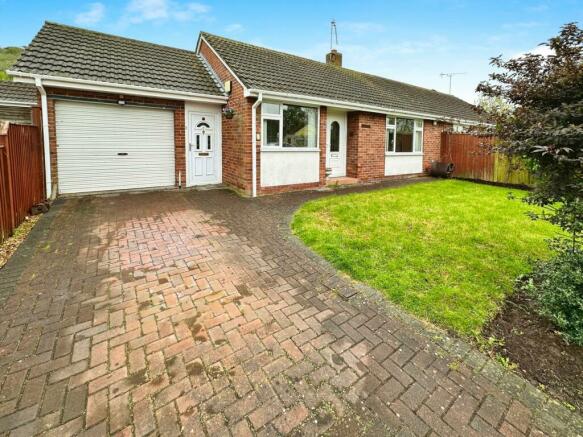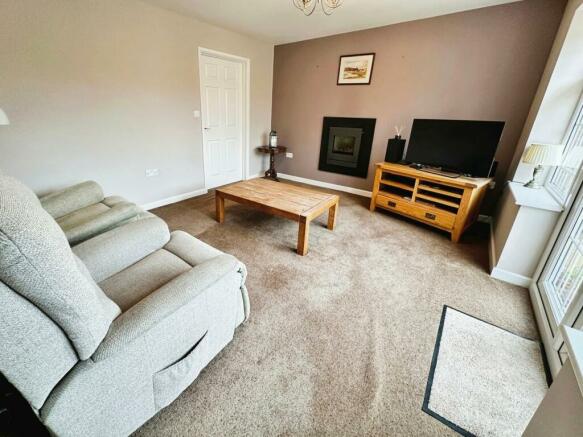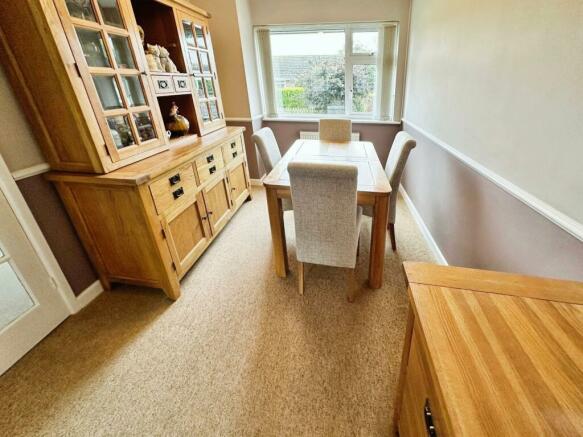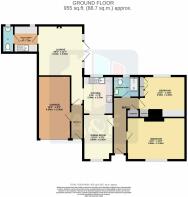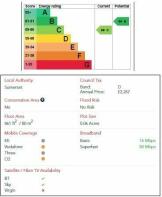
East Ride, Brent Knoll, TA9

- PROPERTY TYPE
Semi-Detached Bungalow
- BEDROOMS
2
- BATHROOMS
1
- SIZE
Ask agent
- TENUREDescribes how you own a property. There are different types of tenure - freehold, leasehold, and commonhold.Read more about tenure in our glossary page.
Freehold
Key features
- BEING SOLD VIA ONLINE AUCTION
- Neutrally decorated semi-detached bungalow
- BUYERS FEE APPLIES
- Well-appointed bathroom with heated towel rail
- BUY IT NOW OPTION AVAILABLE
- Bright kitchen with halogen hob
- Utility room for extra convenience
- Inviting reception room with garden view
- Garage and parking facilities included
Description
BEING SOLD BY ONLINE AUCTION : STARTING BIDS from: £240,000 : Buy It Now option available : Please call or visit Goto Online Auctions for more information.
Introducing a charming semi-detached bungalow, perfectly nestled in a quiet and peaceful neighbourhood with a strong local community. This property is neutrally decorated and is available for sale with no onward chain, presenting an exciting investment opportunity for families, couples or those seeking a serene retirement abode.
The bungalow hosts two beautifully illuminated double bedrooms, each featuring built-in wardrobes. The master bedroom additionally benefits from an influx of natural light, creating a warm and welcoming ambiance. The property boasts a single, well-appointed bathroom equipped with a heated towel rail, a walk-in shower, a vanity wash hand basin, and a WC.
The heart of the home is the kitchen, bathed in natural light, featuring a halogen hob, an electric oven, and an extractor. The kitchen also includes base units and drawers, offering ample storage space. Adjacent to the kitchen is a utility room, providing extra convenience.
The property features a single, inviting reception room with a captivating garden view and direct access to the garden, perfect for indoor-outdoor living. An additional cloakroom is also available for guests.
Unique features of the property include a garage and parking facilities, catering to all your vehicle storage needs. From the property, you can enjoy the beautiful view of the surroundings, adding to the overall charm of the bungalow.
EPC: C 69. Council Tax Band: D £2,210.47 for 2024/25
General Information
Auctioneer's Comments
This property is for sale by Online Auction which is a flexible and buyer friendly method of purchase. The purchaser will not be exchanging contracts on the fall of the virtual hammer, but will be given 56 working days in which to complete the transaction, from the date the Draft Contract are issued by the seller’s solicitor. By giving a buyer time to exchange contracts on the property, means normal residential finance can be arranged.
The Buyer’s Premium secures the transaction and takes the property off the market. Fees paid to the Auctioneer may be considered as part of the chargeable consideration for the property and be included in the calculation for stamp duty liability. Further clarification on this must be sought from your legal representative. The buyer will be required to sign a Reservation form to confirm acceptance of terms prior to solicitors being instructed. Copies of the Reservation form and all terms and conditions can...
Entryway:
The white UPVC front door swings open to reveal an 'L'-shaped hallway, branching off to both bedrooms, a shower room, and the dining room. An airing cupboard snugly holds a lagged hot water cylinder, while a loft hatch hints at hidden space above.
Dining Room: 7'9" x 11'8" (2.38m x 3.56m)
A double glazed window graces the front aspect, complemented by a striking archway leading to the kitchen. Dado rail adds a touch of character alongside a trusty radiator.
Kitchen: 7'9" x 9'9" (2.38m x 2.99m)
Modernity reigns in the kitchen, boasting sleek units paired with a composite worksurface. An eye-level cooker and halogen hob steal the spotlight, flanked by a stainless steel sink and drainer. Tiled splash-backs and tile-effect flooring offer both style and practicality. There's room for a slimline dishwasher and vertical fridge/freezer, with a double glazed window overlooking the rear garden.
Lounge: 11'7" x 12'11" (3.55m x 3.96m)
Radiant sunlight streams through twin double glazed Georgian-style patio doors, accompanied by matching side panels. A living flame gas fire provides cosy ambiance, while a door leads to the utility room and secondary hallway.
Utility Room: 6' x 7' (1.85m x 2.14m)
Base units play host to a stainless steel sink and drainer, with space allotted for a washing machine. The Worcester gas boiler stands tall on the wall, with a double glazed window offering a view. Tiled flooring leads to the cloakroom.
Cloakroom: 2'11" x 7' (.90m x 2.15m)
A low-level WC and washbasin sit beneath an obscure double glazed window, all atop tiled flooring.
Secondary Hall:
A secondary UPVC front door opens to a hallway, connecting to both the lounge and an integral garage.
Bedroom One: 14'10 x 10'10" (4.54m x 3.33m)
A double glazed window frames the front aspect, while a comprehensive array of fitted wardrobes and drawer units adorn one wall. A radiator ensures comfort.
Bedroom Two: 10'10" x 10'10" (4.54m x 3.33m)
Gazing out of a rear-facing double glazed window, this room features a radiator and storage cupboard. A fitted vanity unit/desk offers practicality, complemented by a triple wardrobe.
Shower Room: 6'7" x 5'4" (2.02m x 1.64m)
Modern elegance defines the shower room, featuring a walk-in cubicle housing a mains-operated shower and glass screen. A low-level WC and stylish washbasin with storage below complete the ensemble. Chrome ladder-style radiators, fully tiled walls and floors, and discreet spotlights elevate the space.
Garage: 8'4" x 16'3" (2.54 x 4.95m)
An up-and-over roller door grants access to a space equipped with power and light, with an internal door leading to the property.
Outside:
At the front, a lawned area and block-paved driveway lead to the garage and both front doors. The rear garden, fully enclosed and low maintenance, boasts a paved expanse with a raised sun terrace for utmost privacy. A garden shed stands ready for storage needs.
Brochures
Brochure 1- COUNCIL TAXA payment made to your local authority in order to pay for local services like schools, libraries, and refuse collection. The amount you pay depends on the value of the property.Read more about council Tax in our glossary page.
- Band: D
- PARKINGDetails of how and where vehicles can be parked, and any associated costs.Read more about parking in our glossary page.
- Yes
- GARDENA property has access to an outdoor space, which could be private or shared.
- Yes
- ACCESSIBILITYHow a property has been adapted to meet the needs of vulnerable or disabled individuals.Read more about accessibility in our glossary page.
- Ask agent
Energy performance certificate - ask agent
East Ride, Brent Knoll, TA9
Add your favourite places to see how long it takes you to get there.
__mins driving to your place



Why choose A&F?
Selling or letting your home can be very stressful so it's essential you choose an estate agent with whom you can build a strong working
relationship.
A&F have proudly been serving Somerset for over 75 years and our experience, extensive local knowledge and attention to detail enables us to give the best advice, guidance and service possible whether our clients are selling, buying or letting a property.
We take great pride in what we do and look after your properties as if they were our own and ensure that each client we work with is looked after and all their wants and needs are met to the highest standard.
Your mortgage
Notes
Staying secure when looking for property
Ensure you're up to date with our latest advice on how to avoid fraud or scams when looking for property online.
Visit our security centre to find out moreDisclaimer - Property reference 27611434. The information displayed about this property comprises a property advertisement. Rightmove.co.uk makes no warranty as to the accuracy or completeness of the advertisement or any linked or associated information, and Rightmove has no control over the content. This property advertisement does not constitute property particulars. The information is provided and maintained by A & F, Burnham-On-Sea. Please contact the selling agent or developer directly to obtain any information which may be available under the terms of The Energy Performance of Buildings (Certificates and Inspections) (England and Wales) Regulations 2007 or the Home Report if in relation to a residential property in Scotland.
Auction Fees: The purchase of this property may include associated fees not listed here, as it is to be sold via auction. To find out more about the fees associated with this property please call A & F, Burnham-On-Sea on 01278 552775.
*Guide Price: An indication of a seller's minimum expectation at auction and given as a “Guide Price” or a range of “Guide Prices”. This is not necessarily the figure a property will sell for and is subject to change prior to the auction.
Reserve Price: Each auction property will be subject to a “Reserve Price” below which the property cannot be sold at auction. Normally the “Reserve Price” will be set within the range of “Guide Prices” or no more than 10% above a single “Guide Price.”
*This is the average speed from the provider with the fastest broadband package available at this postcode. The average speed displayed is based on the download speeds of at least 50% of customers at peak time (8pm to 10pm). Fibre/cable services at the postcode are subject to availability and may differ between properties within a postcode. Speeds can be affected by a range of technical and environmental factors. The speed at the property may be lower than that listed above. You can check the estimated speed and confirm availability to a property prior to purchasing on the broadband provider's website. Providers may increase charges. The information is provided and maintained by Decision Technologies Limited. **This is indicative only and based on a 2-person household with multiple devices and simultaneous usage. Broadband performance is affected by multiple factors including number of occupants and devices, simultaneous usage, router range etc. For more information speak to your broadband provider.
Map data ©OpenStreetMap contributors.
