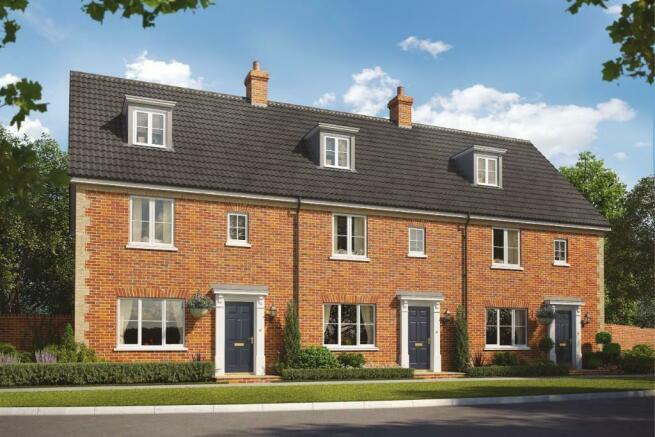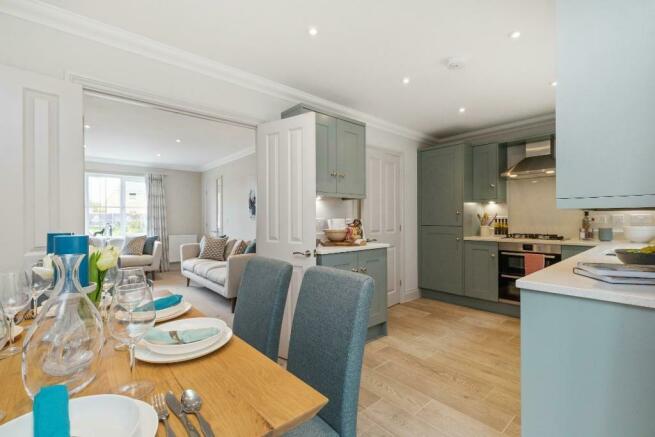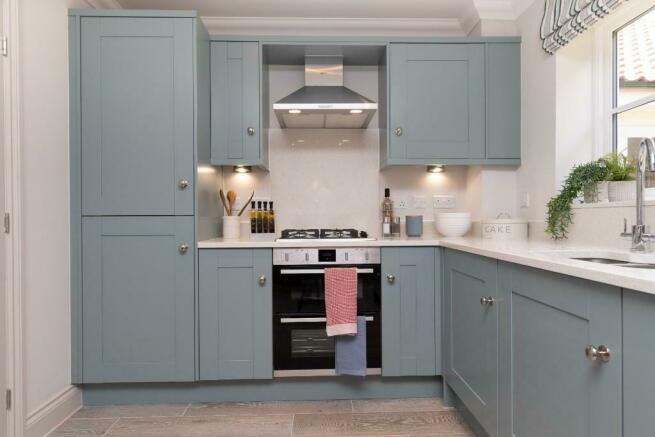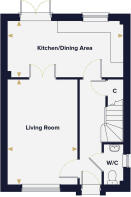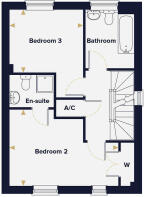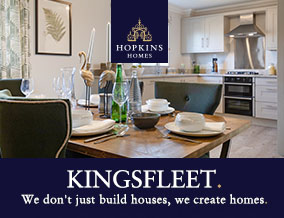
Kingsfleet, Josiah Drive, Thetford, Norfolk, IP24 2FJ

- PROPERTY TYPE
End of Terrace
- BEDROOMS
3
- BATHROOMS
3
- SIZE
1,170 sq ft
109 sq m
- TENUREDescribes how you own a property. There are different types of tenure - freehold, leasehold, and commonhold.Read more about tenure in our glossary page.
Freehold
Key features
- Open plan kitchen/dining area with an L-shaped kitchen
- From the kitchen/dining area French doors take you to the garden
- Through double doors is the spacious living room
- An impressive Master bedroom with a spacious fitted wardrobe and an en-suite
- The Master bedroom is charactersied by sloping ceilings and dual aspect with a Veulx window
- Bedroom 2 benefits from a en-suite and a double fitted wardrobe
- Bedroom 3 could alternatively be used as a study, perfect if you work from home
- Overlooks small open space
- Security of a 10 Year NHBC Buildmark Warranty, which includes a 2 year Hopkins Homes warranty.
- £10,000 DEPOSIT CONTRIBUTION
Description
The ground floor presents open plan living with a spacious living room and through double doors the kitchen/dining area, featuring a L-shaped kitchen and French doors leading to the garden. Plus a cloakroom and additional under the stair storage.
Upstairs bedroom two features a en-suite bathroom and a double fitted wardrobe, while bedroom three is accompanied by a family bathroom. The Master bedroom occupies the entire top floor and benefits from an en suite shower room and walk in wardrobe.
£10,000 Deposit Contribution*
*Available on selected plots only. Promotions are subject to change and can be withdrawn at any time. Deposit contribution payable as an allowance upon completion. Not available in conjunction with any other offer. Please speak to a sales consultant for full details.
*Images show an indicative interior.
*Estimated completion - Winter 2024/2025*
Room Dimensions
Kitchen/Dining Area
5.40m x 2.62m 17'9" x 8'7"
Living Room
4.88m x 3.33m 16'0" x 10'11"
Master Bedroom
4.24m x 3.33m 13'11" x 10'11"
Bedroom 2
4.71m x 2.29m 15'6" x 10'10"
Bedroom 3
3.19m x 2.72m 10'6" x 8'11"
Master Bedroom
4.239m x 3.325m 13'11" x 10'11"
About Kingsfleet and Thetford
Kingsfleet is located in the town of Thetford on the Norfolk/Suffolk border, close to Cambridgeshire. This unique location provides easy access to the vibrant cities of Norwich and Cambridge, while maintaining the peace of the countryside. This new neighbourhood will encompass a variety of amenities from primary schools, nurseries, health centre, public spaces and parkland and allotments.
The picturesque centre of Thetford resembles something out of the history books. The Little Ouse River weaves its way peacefully through tree-covered greens, between flint stone buildings and under picturesque bridges. However, despite such an ancient appearance, the town offers all the amenities needed for a modern lifestyle. There is a number of supermarkets and other major retail outlets all within easy reach, along with a selection of bars and restaurants to enjoy.
Location
Kingsfleet lies within easy reach of the A11 which keeps it well connected for city excitement. A 45 minute drive south west takes you to the historic streets and grand colleges of Cambridge, 35 minutes north east will take you to the heart of Norwich's winding lanes lined with characterful boutiques and 25 minutes south will bring you to the charming market town of Bury St Edmunds. Thetford train station is just a 5 minute drive where Norwich, Cambridge and Bury St Edmunds can be reached making Kingsfleet an excellent destination for work / life balance.
The A11 also offers great connections to the rest of the country. The A14 is just 22 minutes away and links up with the A1M which carves a continuous line far north, while connections with the M11 offer journey times to London of under two hours.
Top 10 Reasons to Buy with Hopkins Homes
1. A house builder you can trust - we are a multi-award-winning house builder and are driven to build exceptional quality homes.
2. Modern homes with heritage at their heart - our homes are expertly designed to create contemporary houses using faultless housebuilding traditions.
3. Homes that stand the test of time - buying a brand-new home eliminates the cost and time of repairs and renovations.
4. Stress free living - our 10-year NHBC warranty includes 2-year Hopkins Homes warranty offers you security you do not get when buying a second-hand property.
5. No chain - move into your Hopkins home as soon as it's ready.
6. Energy efficient living - the central heating in our homes is controlled via thermostatically controlled radiators.
7. Building new communities - our developments offer the chance to join a flourishing new community.
8. Homes that will last for generations - we create homes families are proud of and establish long lasting legacies in our communities.
9. A home to make your own - with our expansive interior specification choices.
10. Homes for everyone - from affordable starter homes to executive five-bedroom homes, we create houses for everybody.
- COUNCIL TAXA payment made to your local authority in order to pay for local services like schools, libraries, and refuse collection. The amount you pay depends on the value of the property.Read more about council Tax in our glossary page.
- Ask developer
- PARKINGDetails of how and where vehicles can be parked, and any associated costs.Read more about parking in our glossary page.
- Yes
- GARDENA property has access to an outdoor space, which could be private or shared.
- Yes
- ACCESSIBILITYHow a property has been adapted to meet the needs of vulnerable or disabled individuals.Read more about accessibility in our glossary page.
- Ask developer
Energy performance certificate - ask developer
- Easy access to the vibrant cities of Norwich and Cambridge
- All the amenities needed for a modern lifestyle
- Nearby primary schools, nurseries, health centre and public spaces
- An excellent destination for work / life balance
Kingsfleet, Josiah Drive, Thetford, Norfolk, IP24 2FJ
Add your favourite places to see how long it takes you to get there.
__mins driving to your place
About Hopkins Homes
A Tradition of Excellence
From cottage to country to town house, every Hopkins home has a personality you'll love – from the classic look and feel to the everyday practicality of modern living.
There's something about the look of older buildings that appeals to us all. The design, the scale, the feel - our approach takes those qualities that have stood the test of time and blends them with the convenience, practicality and low maintenance demanded by today's modern lifestyle. The result is a home that we and many of our purchasers believe is a joy to own and to live in.
We’re proud of what we do and of the contributions we make to people’s lives and communities. While it’s great to be recognised by industry experts, we never rest on our laurels. That’s why we continue to be awarded year after year.
We are an enthusiastic team of professionals whose skills encompass planning, design, construction and, importantly, after sales - a dedicated customer care team is on hand to take care of any teething problems, however minor.
You can be sure that a home by Hopkins Homes is designed and built to last. Homes that people trust and aspire to.
Craftsmanship
The key to our look and feel is the traditional crafts and materials we use. It’s our focus on the little details that helps set us apart from other housebuilders.
From the careful selection of bricks and brick detailing to window placements and beautiful front entranceways, the exterior of a Hopkins home is always full of character and charm.
Internally, you will find contemporary interior design, superior appliances, the finest of finishing touches – everything you can expect and more from a Hopkins Home.
Kitchen tiled splashbacks are provided as standard, along with fitted wardrobes in most bedrooms, the latest high-speed broadband, coving, and raised ceiling heights to provide that essential ‘light and airy’ feel.
Placemaking
At Hopkins Homes, we spend as much time designing the spaces that embody our developments as we do our homes.
Consideration for the environment plays a large part in our design concepts - trees and natural hedges are often retained as boundaries, experts are consulted to assist where appropriate and additional planting is introduced to mature in keeping with existing surroundings.
Every home is thoughtfully positioned, taking into account the topography, weather, sound and privacy needed.
The Hopkins Homes approach is straightforward: to do what's right to the highest possible standards, the results of which are borne out time and time again. Our homes are hailed by customers and estate agents alike for their continuing desirability and value.
Sustainable Living
We incorporate energy-saving features in all our homes, often going beyond the statutory requirements, helping to reduce heat loss and the emission of greenhouse gases.
With every home, we take a ‘fabric-first’ approach. Instead of adding environmental measures as an afterthought, we weave them into the fabric of each property.
We are introducing air source heat pumps, underfloor heating, zoned heating, car charging points or an allowance for, wastewater heat recovery and photovoltaic panels on some of our developments.
This is in addition to the usual energy efficient savings you would expect from a modern home including insulated lofts and cavities, double glazed windows, LED lighting and water efficient sanitaryware, kitchen fittings and appliances.
Every property comes with its own independent energy audit.
Having a more energy efficient home will significantly reduce your household bills. All our homes achieve a minimum EPC (energy performance certificate) rating of B and according to Which? the average EPC rating for a home in the UK is D.
The Home Builders Federation ‘Greener, Cleaner, Cheaper’ report states that owners of new build homes can save approximately £435 a year on household bills, with more significant savings gained on houses at £555 per year.
Your mortgage
Notes
Staying secure when looking for property
Ensure you're up to date with our latest advice on how to avoid fraud or scams when looking for property online.
Visit our security centre to find out moreDisclaimer - Property reference Plot181TheJuniper. The information displayed about this property comprises a property advertisement. Rightmove.co.uk makes no warranty as to the accuracy or completeness of the advertisement or any linked or associated information, and Rightmove has no control over the content. This property advertisement does not constitute property particulars. The information is provided and maintained by Hopkins Homes. Please contact the selling agent or developer directly to obtain any information which may be available under the terms of The Energy Performance of Buildings (Certificates and Inspections) (England and Wales) Regulations 2007 or the Home Report if in relation to a residential property in Scotland.
*This is the average speed from the provider with the fastest broadband package available at this postcode. The average speed displayed is based on the download speeds of at least 50% of customers at peak time (8pm to 10pm). Fibre/cable services at the postcode are subject to availability and may differ between properties within a postcode. Speeds can be affected by a range of technical and environmental factors. The speed at the property may be lower than that listed above. You can check the estimated speed and confirm availability to a property prior to purchasing on the broadband provider's website. Providers may increase charges. The information is provided and maintained by Decision Technologies Limited. **This is indicative only and based on a 2-person household with multiple devices and simultaneous usage. Broadband performance is affected by multiple factors including number of occupants and devices, simultaneous usage, router range etc. For more information speak to your broadband provider.
Map data ©OpenStreetMap contributors.
