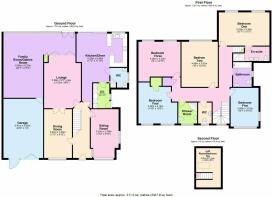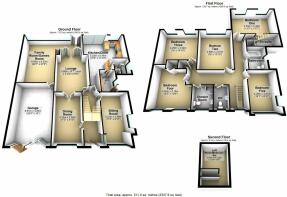Pool Road, Burntwood

- PROPERTY TYPE
Detached
- BEDROOMS
6
- BATHROOMS
3
- SIZE
3,347 sq ft
311 sq m
- TENUREDescribes how you own a property. There are different types of tenure - freehold, leasehold, and commonhold.Read more about tenure in our glossary page.
Freehold
Key features
- REF: JC0739
- 3,347sqft Of Living Space
- 5/6 Bedroom Detached
- 4 Reception Rooms
- 3 Bathrooms
- Large Private Rear Garden
- Professional Video Tour
- 360 Degree Virtual Tour
- Council Tax Band D
- EPC Rating D
Description
REF: JC0739 - In recent years Pool Road has been significantly extended. The work that has been completed is a real credit to the seller’s vision and ambition. The current owner was keen to build a home that had the ability to effortlessly connect the entire household, and one that made the most of the generous plot size. Once a 3 bed, transformed to a 10 bed, and now a 5/6 bedroom you can see just how much potential this property has, to really make your own.
The rear elevation of Pool Road is made up of glass for the most part, which gives you ease of access to the large and private garden creating a superb connection between the inside and the outside of this home and something you may be keen to capitalise on even further at a future date because of the potential that this home still has yet to be fulfilled.
Upon inspection, you will note the size of the footprint. You are limited only by your own imagination in terms of how this property could be transformed, however, we have worked closely with Peek Homes to create some CGI's to help you envision just how it could look. Downstairs you will find a truly inviting entrance hall, a large lounge, dining room and additional sitting room, not to mention the huge family/games room, kitchen/diner, utility room and garage which is also screaming out to be converted.
Work to increase the footprint of Pool Road wasn't confined to the ground floor alone. Upstairs, the property is every inch as grand and as expansive as it was on the ground floor. The extensions have helped create five double bedrooms, and three bathrooms with the additional bonus of a separate WC that will quite simply take your breath away.
But it doesn’t end there! The third floor is where you will find the loft room/bedroom six which again has masses of potential.
In our opinion, this home is a credit to the existing owner who has worked tirelessly over the years to breathe a new lease of life into the home that once stood here. With approximately 3,347square ft of accommodation on offer today, the seller has done a great job of creating a rather special canvass for the future owners to enjoy and further develop in the years to come.
The overall opportunity and potential on offer here is incredible for the right buyer.
Location
Within Chasetown itself, there’s a selection of local shops, a medical centre and a dental surgery. The larger supermarkets of Morrisons and Aldi are a 5-minute drive away and the local Co-Op sits roughly a 3-minute walk away should you need to pick up just one or two little bits.
Enjoy family days out on Cannock Chase AONB and Chasewater Country Park, both of which offer plenty of activities for families from mountain bike hire and Go Ape on the Chase to wakeboarding and a steam railway at Chasewater Country Park.
If you are also purchasing with the educational needs of children in mind, then you will also be pleased to know that Erasmus Darwin Academy sits approximately 0.1 miles or a 1-minute walk away. A school so popular people will move two years before their children are even due to attend, just to get in the catchment. Additionally, Chasetown Community School sits approximately 0.2 miles away, St Joseph and St Theresa Catholic Primary 0.5 miles away, and the Ridgeway Primary Academy also sits approximately just 0.45miles away.
For those needing to commute, Pool Road sits just an 11-minute drive from Lichfield City Centre, 14 minutes from Cannock and the McArthurGlen designer outlet, 23 minutes from Tamworth and Ventura Park, and a 34-minute drive from Birmingham City Centre with plenty of transport links such as the M6 toll, A5 & A38 all within close proximity.
Ground Floor
Entrance Hall
Lounge – 5.66m (18’7”) x 5.03m (16’6”)
Dining Room – 5.23m (17’2”) x 3.00m (9’10”)
Sitting Room – 5.23m (17’2”) x 2.99m (9’10”)
Family Room/Games Room – 8.32m (27’4”) x 6.89m (22’7”0
Kitchen/Diner – 5.44m (17’10”) x 5.22m (17’2”)
Utility Room – 2.68m (8’9”) x 1.62m (5’4”)
W.C.
Garage – 6.81m (22’4”) x 4.26m (14’)
First Floor
Bedroom One – 5.35m (17’7”) x 3.35m (11’7”)
En-Suite
Bedroom Two – 4.88m (16’) x 3.91m (12’10”)
Bedroom Three – 4.52m (14’10”) x 4.26m (14’)
Bedroom Four – 4.40m (14’5”) x 4.18m (13’8”)
Bedroom Five – 4.28m (14’1”) x 3.01m (9’10”)
Bathroom
Shower Room
W.C
Third Floor
Bedroom Six/Loft Room – 2.65m (8’8”) x 2.55m (8’4”)
- COUNCIL TAXA payment made to your local authority in order to pay for local services like schools, libraries, and refuse collection. The amount you pay depends on the value of the property.Read more about council Tax in our glossary page.
- Band: D
- PARKINGDetails of how and where vehicles can be parked, and any associated costs.Read more about parking in our glossary page.
- Driveway
- GARDENA property has access to an outdoor space, which could be private or shared.
- Private garden
- ACCESSIBILITYHow a property has been adapted to meet the needs of vulnerable or disabled individuals.Read more about accessibility in our glossary page.
- Level access
Pool Road, Burntwood
Add your favourite places to see how long it takes you to get there.
__mins driving to your place
Your mortgage
Notes
Staying secure when looking for property
Ensure you're up to date with our latest advice on how to avoid fraud or scams when looking for property online.
Visit our security centre to find out moreDisclaimer - Property reference S949069. The information displayed about this property comprises a property advertisement. Rightmove.co.uk makes no warranty as to the accuracy or completeness of the advertisement or any linked or associated information, and Rightmove has no control over the content. This property advertisement does not constitute property particulars. The information is provided and maintained by eXp UK, West Midlands. Please contact the selling agent or developer directly to obtain any information which may be available under the terms of The Energy Performance of Buildings (Certificates and Inspections) (England and Wales) Regulations 2007 or the Home Report if in relation to a residential property in Scotland.
*This is the average speed from the provider with the fastest broadband package available at this postcode. The average speed displayed is based on the download speeds of at least 50% of customers at peak time (8pm to 10pm). Fibre/cable services at the postcode are subject to availability and may differ between properties within a postcode. Speeds can be affected by a range of technical and environmental factors. The speed at the property may be lower than that listed above. You can check the estimated speed and confirm availability to a property prior to purchasing on the broadband provider's website. Providers may increase charges. The information is provided and maintained by Decision Technologies Limited. **This is indicative only and based on a 2-person household with multiple devices and simultaneous usage. Broadband performance is affected by multiple factors including number of occupants and devices, simultaneous usage, router range etc. For more information speak to your broadband provider.
Map data ©OpenStreetMap contributors.





