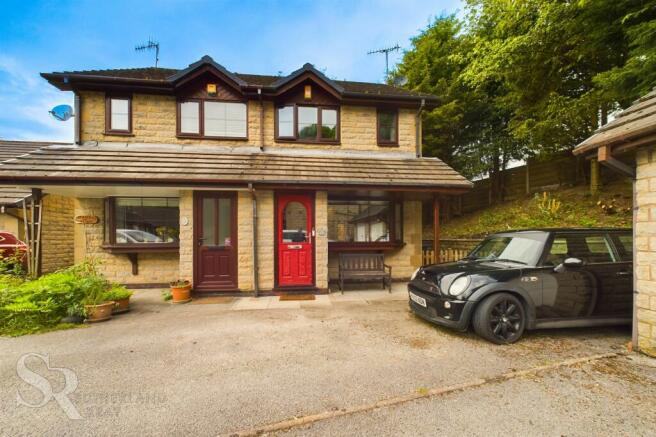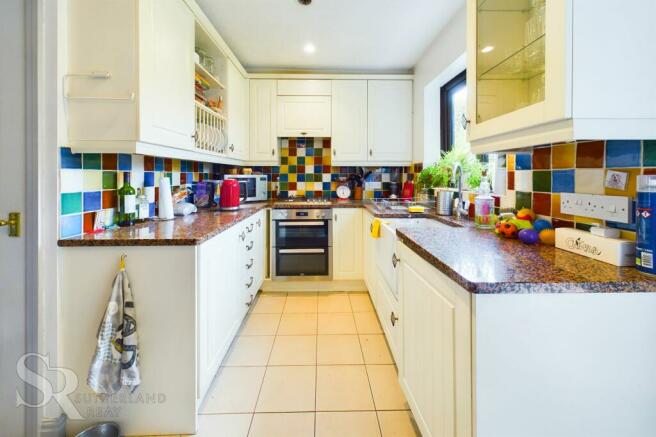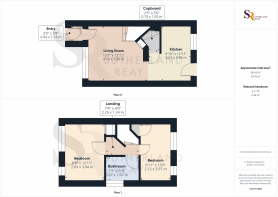
Woodbrook, Whaley Bridge, SK23

- PROPERTY TYPE
Semi-Detached
- BEDROOMS
2
- BATHROOMS
1
- SIZE
603 sq ft
56 sq m
- TENUREDescribes how you own a property. There are different types of tenure - freehold, leasehold, and commonhold.Read more about tenure in our glossary page.
Freehold
Key features
- Two Bed Semi Detached House
- Driveway for Three Cars
- Close to Town Centre
- Sought After Location and a Large Plot
- Close to Transport Links into Manchester
- Modern Kitchen and Bathroom
- Brand New Worcester Boiler
- EPC Rated D
Description
Outside, this property offers a delightful retreat with a paved area to the rear, a lush lawned garden adorned with established planting and a serene pond. The additional area under the canopy of trees at the side of the property further enhances the outdoor experience, seamlessly connecting to the front driveway. A pathway flanking the property leads to a garden shed, offering additional storage solutions. Residents will appreciate the tarmac driveway capable of accommodating up to three cars, making this home perfect for both relaxation and entertaining. Don't miss the opportunity to make this charming property your new home sweet home.
EPC Rating: D
Hallway
Composite front door leading leading to wooden inner door
Lounge
4.16m x 3.96m
Upvc bay window to front aspect, wooden door from entrance porch, stairs to first floor, fire place with gas fire, wood effect LVT flooring, radiator open to kitchen dining area.
Kitchen / Diner
3.96m x 3.02m
Upvc window and door facing rear aspect, Ivory shaker style wall and base units with marble worktop, Belfast sink and mixer tap, gas hob and electric oven, multi coloured tiled splashed back, cream tiled floor. New high power Worcester boiler, understairs storage cupboard, dowlighters and a radiator.
Landing
Access to the loft.
Bedroom
3.94m x 2.16m
Two Upvc window to front aspect, built in cupboard and a radiator.
Bathroom
2.27m x 1.67m
Upvc window to side aspect, tiled walls and floor, P shaped bath with mixer shower over, sink wth vanity unit with mixer tap, push flush wc, chrome ladder radiator and downlighters.
Bedroom Two
3.97m x 2.12m
Two Upvc windows to rear, built in storage cupboard and a radiator.
Rear Garden
Paved area to rear of property with lawned garden with established planting and a pond
Additional area under the trees at the side of the property leading to the front driveway
Pathway down the side with garden shed
Disclaimer
Please note: Subjective comments in this description imply the opinion of the selling agent at the time the sales details were prepared and the opinions of purchasers may differ. All measurements are approximate. This description does not constitute part of any contract
- COUNCIL TAXA payment made to your local authority in order to pay for local services like schools, libraries, and refuse collection. The amount you pay depends on the value of the property.Read more about council Tax in our glossary page.
- Band: C
- PARKINGDetails of how and where vehicles can be parked, and any associated costs.Read more about parking in our glossary page.
- Yes
- GARDENA property has access to an outdoor space, which could be private or shared.
- Rear garden
- ACCESSIBILITYHow a property has been adapted to meet the needs of vulnerable or disabled individuals.Read more about accessibility in our glossary page.
- Ask agent
Energy performance certificate - ask agent
Woodbrook, Whaley Bridge, SK23
NEAREST STATIONS
Distances are straight line measurements from the centre of the postcode- Whaley Bridge Station0.2 miles
- Furness Vale Station1.2 miles
- Chinley Station1.7 miles
About the agent
The High Peak'smost successful agent
Formed in 2010, we are now firmly established as the High Peak's most successful agent.
Company ProfileWith prominent high street offices in Chapel-en-le-Frith and New Mills we're perfectly positioned to cover the entire High Peak and A6 corridor from Buxton to Stockport! We pride ourselves in the fact that much of our business comes from referrals, recommendations and repeat busine
Industry affiliations

Notes
Staying secure when looking for property
Ensure you're up to date with our latest advice on how to avoid fraud or scams when looking for property online.
Visit our security centre to find out moreDisclaimer - Property reference 572a7ec2-cf68-4c6d-83c3-d32e35989dfd. The information displayed about this property comprises a property advertisement. Rightmove.co.uk makes no warranty as to the accuracy or completeness of the advertisement or any linked or associated information, and Rightmove has no control over the content. This property advertisement does not constitute property particulars. The information is provided and maintained by Sutherland Reay, New Mills. Please contact the selling agent or developer directly to obtain any information which may be available under the terms of The Energy Performance of Buildings (Certificates and Inspections) (England and Wales) Regulations 2007 or the Home Report if in relation to a residential property in Scotland.
*This is the average speed from the provider with the fastest broadband package available at this postcode. The average speed displayed is based on the download speeds of at least 50% of customers at peak time (8pm to 10pm). Fibre/cable services at the postcode are subject to availability and may differ between properties within a postcode. Speeds can be affected by a range of technical and environmental factors. The speed at the property may be lower than that listed above. You can check the estimated speed and confirm availability to a property prior to purchasing on the broadband provider's website. Providers may increase charges. The information is provided and maintained by Decision Technologies Limited. **This is indicative only and based on a 2-person household with multiple devices and simultaneous usage. Broadband performance is affected by multiple factors including number of occupants and devices, simultaneous usage, router range etc. For more information speak to your broadband provider.
Map data ©OpenStreetMap contributors.





