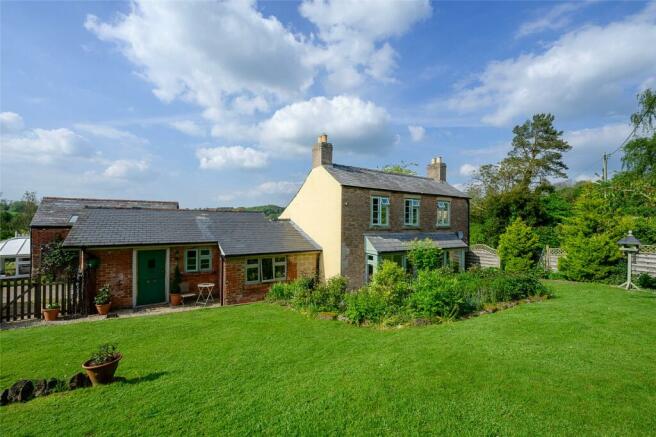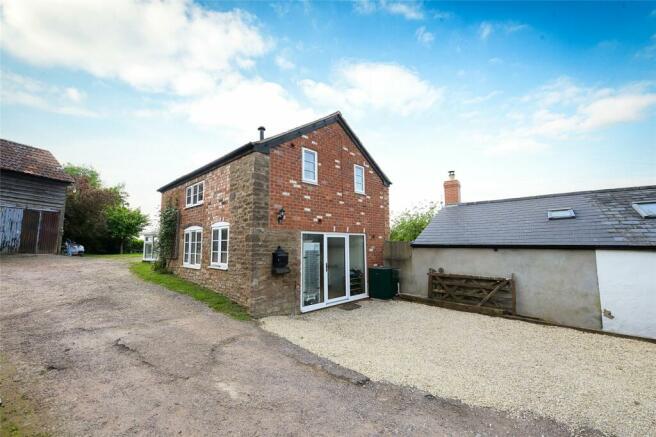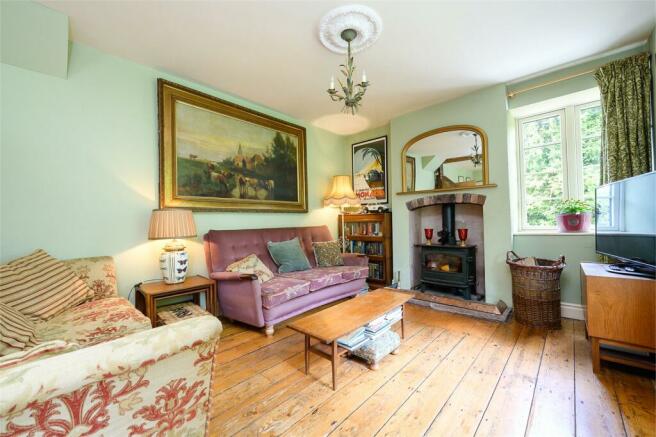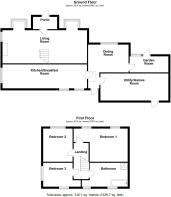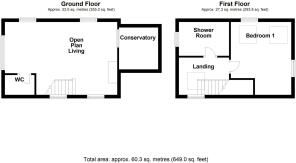
Upton Bishop, Ross-on-Wye, Herefordshire, HR9

- PROPERTY TYPE
Detached
- BEDROOMS
4
- BATHROOMS
2
- SIZE
1,496 sq ft
139 sq m
- TENUREDescribes how you own a property. There are different types of tenure - freehold, leasehold, and commonhold.Read more about tenure in our glossary page.
Freehold
Key features
- Stunning Three Bedroom Cottage
- Separate One Bedroom annexe
- Approx: One third Acre
- Beautiful Landscaped Gardens
- Large Workshop/Garage
- Village Location
- Period Features
- EPC Rating: Main House E
- EPC Rating: Annexe C
Description
Situated on the fringes of Upton Bishop village where amenities include the highly acclaimed Moody Cow pub/restaurant along with a community hall and church. There are also two good golf courses nearby. The market towns of Ross-on-Wye and Newent are approximately 4 and 6 miles and offer a wide range of shopping social and sporting facilities. There are excellent road links with the M50 and A40 giving access to the Midlands and South Wales and South West.
Main Property
Accessed via canopied front entrance with ornate hardwood front entrance door with decorative leaded insert. Leading into
Reception Hall
Lots of character, with exposed sandstone walls, ornate Victorian radiators, exposed beamed ceiling with velux, which brings in lots of natural light, oak flooring. Step up to
Dining Area 12' x 9'2" (3.66m x 2.8m).
Lovely room with great character, high ceiling with feature beam, ornate reclaimed Victorian radiator, exposed oak floorboards, exposed stonework, hardwood double glazed rear aspect with views over the garden. Step up to
Garden Room 12'9" x 5'8" (3.89m x 1.73m).
With exposed floorboards, beautiful pointed stone walling, ornate Victorian radiator. Double glazed rear aspect looking out over the garden, glazed stable door giving access out.
Kitchen/Breakfast Room 26'6" x 8' (8.08m x 2.44m).
This is an outstanding room of great character with a range of bespoke reclaimed units in oak and pine with inset ceramic enamelled double bowl inset sink unit with mono block mixer. Included is the Range master classic 110 LPG range, beautifully lit with pelmet concealed lighting and ceiling points, feature recess into an old chimney breast, making an ideal place for wine storage, with concealed lighting, oak flooring, double glazed windows to front and side, ornate period radiator.
Open Plan Living Room combined size 26'4" (8.03m) x 10'10" (3.3m).
Central staircase, two squared bay windows overlooking the garden, each with double glazed windows with decorative glass inserts, two fire places on at each end of the room, one has a fitted wood burning stove on a stone slab hearth, the other has a decorative insert and a slab hearth, original exposed floorboards. Access from this area lead to
Rear Porch
Double glazed window and French doors out to the garden. Staircase to first floor
Bedroom 1 11' x 10'10" (3.35m x 3.3m).
Wonderful cottage feel with ornate period fireplace, exposed wooden floorboards, period radiator, lovely double glazed window overlooking the rear garden.
Bedroom 2 10'9" (3.28m) x 9'10" (3m) (plus door recess).
Lovely light room with 2 double glazed windows overlooking the rear garden, exposed elm floorboards, ornate period radiator.
Bedroom 3 10'3" x 7'10" (3.12m x 2.4m).
Double doors to linen cupboard, exposed floor board, dual aspect with double glazed window to side and front, ornate period radiator, exposed ceiling beams.
Bathroom
Classical white period suite, comprising of 'Burlington' pedestal wash hand basin, corner glazed and tiled shower cubicle with dual mixer head, enamel panelled bath and low level WC, 2 double glazed windows to front aspect with plenty of natural light, feature ceiling beams, exposed floorboards, door to linen cupboard. From the Hallway there is a glazed stable door to
Utility/Games Room 22' (6.7m) x 7'8" (2.34m) approximately.
Plumbing for washing machine, oil fired boiler supplying domestic hot water and central heating, engineered oak flooring, exposed stone walling, mezzanine storage area and part glazed door leading outside.
Annexe:
An exceptionally high quality self-contained 1 bedroomed annexe, which has open plan Living/Kitchen area, conservatory, first floor bedroom and shower room. The annexe is accessed via wide UPVC double glazed front entrance door with glazed side panels.
Open Plan Living/Kitchen/Dining Area: 22'8" (6.9m) x 14'1" (4.3m) Approximately.
Beautifully fitted modern kitchen with a good range of cream shaker style base and matching wall units with ample work surfaces, inset stainless steel single drainer sink unit, Zanussi induction hob with cylindrical extractor hood over and single oven beneath, integrated fridge, oak flooring, feature ceiling beam, plenty of natural light with two windows to each side in addition to the afore mentioned glazed entrance door, fitted woodburning stove on a slate hearth, inset ceiling spotlight, radiator, power points. Door to
Cloakroom
Low level WC, pedestal wash hand basin, oak flooring, light and extractor fan, radiator. From the Open Plan Living/Kitchen/Dining room UPVC double glazed French doors lead into
Conservatory 8'10" x 10'9" (2.7m x 3.28m).
A lovely light additional living area. Oak floorboards, UPVC double glazed windows to 3 sides, double glazed door out to garden. From the Open Plan Living/Kitchen/Dining Area, staircase with pine balustrading leads to first floor
Landing
Landing with lots of natural light, double glazed window to front aspect, additional side velux window.
Bedroom 16' x 14'3" (4.88m x 4.34m).
A generous sized, light bedroom, feature original beams, 2 velux windows, side aspect and double glazed rear window with fabulous views over surrounding countryside, radiator, power points.
Shower Room
With wide glazed and tiled shower cubicle with mains shower, low level WC, pedestal wash hand basin, Travertine flooring, chrome heated towel radiator, double glazed window, ceiling spotlights.
Outside
From the country lane driveway leads in to the property, where there is Cotswold stone chipping area providing parking for the Annexe with driveway leading between the two properties with further gravelled parking and turning area. Each property benefits from their own private gardens. The main cottage has the larger of the two gardens which is a beautifully landscaped archetypal cottage garden, well stocked and well-tended with ornamental beds, vegetable beds, greenhouse and garden shed. The annexe has its own generous garden which is laid to lawn interspersed with mature shrubs, herbaceous beds ornamental pond. Fabulous views over the surrounding countryside. Double timber doors lead to
Garage 14'6" (4.42m) x 14' (4.27m) approx:
Timber construction with earth floor and slate roof.
Adjoining Workshop/Barn Overall Dimension 23'7" (7.2m) x 33' (10.06mn) approx:
Construction is a mixture of timber and corrugated cladding with a concrete floor, power points and lighting.
Second Floor Storage 33' x 15' (10.06m x 4.57m)
Accessed via a ladder
Property Information:
Council Tax Band: E & A
Heating: Oil Central Heating
Private Drainage. Mains Water and Electric
Broadband: Superfast 80 Mbps Available
Satellite/Fibre: Sky & BT available. Virgin: Not available.
Mobile Phone Coverage:
Directions:
From Ross on Wye proceed on the A40 to the bottom of the M50, with the Travellers Rest on your left hand side take the second left signposted Upton Bishop and proceed along this road for approximately 2 miles. Upon reaching the village with the Moody Cow on your right hand side, at the T junction turn left and the property can be found immediately after The Old Chapel.
Brochures
Particulars- COUNCIL TAXA payment made to your local authority in order to pay for local services like schools, libraries, and refuse collection. The amount you pay depends on the value of the property.Read more about council Tax in our glossary page.
- Band: E
- PARKINGDetails of how and where vehicles can be parked, and any associated costs.Read more about parking in our glossary page.
- Yes
- GARDENA property has access to an outdoor space, which could be private or shared.
- Yes
- ACCESSIBILITYHow a property has been adapted to meet the needs of vulnerable or disabled individuals.Read more about accessibility in our glossary page.
- Ask agent
Upton Bishop, Ross-on-Wye, Herefordshire, HR9
NEAREST STATIONS
Distances are straight line measurements from the centre of the postcode- Ledbury Station8.4 miles
About the agent
Fully Trained and highly motivated sales staff providing a professional service from instruction to completion
Industry affiliations



Notes
Staying secure when looking for property
Ensure you're up to date with our latest advice on how to avoid fraud or scams when looking for property online.
Visit our security centre to find out moreDisclaimer - Property reference WRR240172. The information displayed about this property comprises a property advertisement. Rightmove.co.uk makes no warranty as to the accuracy or completeness of the advertisement or any linked or associated information, and Rightmove has no control over the content. This property advertisement does not constitute property particulars. The information is provided and maintained by Richard Butler & Associates, Ross-On-Wye. Please contact the selling agent or developer directly to obtain any information which may be available under the terms of The Energy Performance of Buildings (Certificates and Inspections) (England and Wales) Regulations 2007 or the Home Report if in relation to a residential property in Scotland.
*This is the average speed from the provider with the fastest broadband package available at this postcode. The average speed displayed is based on the download speeds of at least 50% of customers at peak time (8pm to 10pm). Fibre/cable services at the postcode are subject to availability and may differ between properties within a postcode. Speeds can be affected by a range of technical and environmental factors. The speed at the property may be lower than that listed above. You can check the estimated speed and confirm availability to a property prior to purchasing on the broadband provider's website. Providers may increase charges. The information is provided and maintained by Decision Technologies Limited. **This is indicative only and based on a 2-person household with multiple devices and simultaneous usage. Broadband performance is affected by multiple factors including number of occupants and devices, simultaneous usage, router range etc. For more information speak to your broadband provider.
Map data ©OpenStreetMap contributors.
