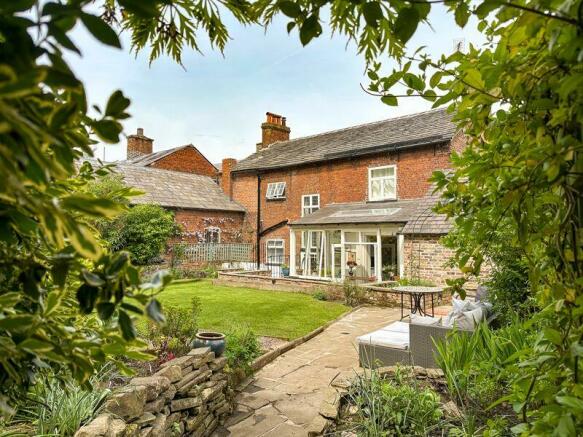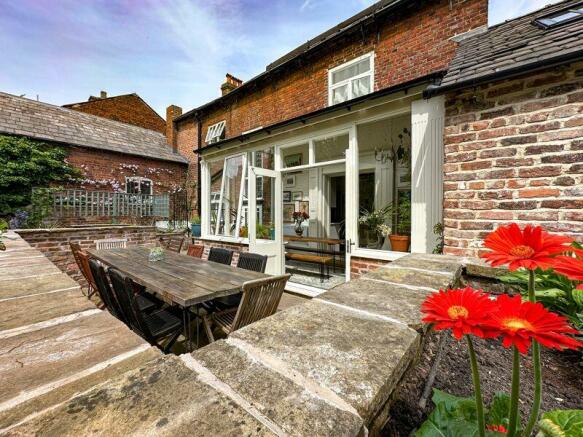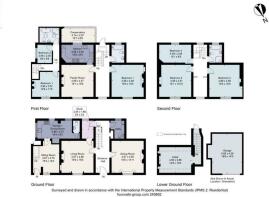Lawton Street, Congleton

- PROPERTY TYPE
Character Property
- BEDROOMS
6
- BATHROOMS
3
- SIZE
Ask agent
- TENUREDescribes how you own a property. There are different types of tenure - freehold, leasehold, and commonhold.Read more about tenure in our glossary page.
Freehold
Key features
- Impressive Six Bedroom Grade ll Georgian Townhouse With Adjoining Annexe And Courtyard
- Wonderfully Restored Throughout To A High Specification
- Four Magnificent Reception rooms
- Open Plan Kitchen and Orangery With Views Of The Gardens
- Three Beautifully Presented Bathrooms
- Additional Cellars With A Laundry And Store Room
- Professionally Landscaped Gardens With Ornamental Pond
- Spacious South Facing Patio Areas
- Detached Garage With Driveway
- Perfectly Located For Local The Amenities Of Congleton And Train Station
Description
With over 3,855 sq ft of accommodation which includes four reception rooms and a combined six bedrooms, this magnificent home is sure to impress, coupled with its generous sized plot, and landscaped gardens.
To the rear of the property there is a private access track allowing vehicular access to the rear driveway, the property also adjoins the historical gated Bathhouse, steeped in history with its gated grounds as well as nearby communal gardens which enhance the location of this remarkable property.
The property's character has been lovingly retained and restored to accentuate the main characteristics one would expect from a Georgian property of this era including a decadent reception hallway with Minton tiled flooring and original ornate staircases which joins the three floors of accommodation. Other characteristics include sash windows, ornate coving and original feature fireplaces which are a perfect accompaniment during the winter months as well as ornamental enhancement.
The kitchen is fitted with attractive on trend units together with a range of quality integral appliances and luxury Quartz worktops which complement the style of property. The kitchen opens through to the adjoining orangery which exudes light with it multi aspect windows and roof lantern. Leading to the first and second floors is a stunning spindled winding staircase with attractive arched windows to the half landings.
To the first floor there is a generously proportioned bedroom served by a contemporary family bathroom with separate shower and roll top bath and a magnificent reception room. The second floor is dedicated to an indulgent boutique hotel style master suite comprising of a dressing room, bathroom and a impressive sized bedroom with an open plan sitting room and log burner to one end. The cellars comprise of two chambers currently used as a laundry room and a store room.
Completing the accommodation is a summer kitchen/utility room accessed off the rear courtyard. Externally to the rear there is a newly landscaped garden which is predominantly laid to lawn with adjoining courtyard paved patio and feature ornamental pond. The patio area and courtyard leads up to the main entertaining patio area then a further set of steps take you up to the south facing gardens which is mainly laid to lawn. Beyond this is a gate which leads you to the driveway.
The previously mentioned annexe accommodation has its own entrance and private courtyard, however, the design permits use from the main dwelling also. The annex accommodation also allows a business opportunity for those looking to create an income from the rental sector or as an airbnb . There is also tremendous potential for business use due to its High Street frontage, subject to approval.
Main Entrance
Living Room
15' 0'' x 15' 0'' (4.57m x 4.56m)
Dining Room
15' 0'' x 14' 11'' (4.57m x 4.55m)
Utility room
First Floor Landing
Family room
15' 1'' x 15' 0'' (4.59m x 4.57m)
Kitchen
15' 0'' x 8' 4'' (4.56m x 2.54m)
Conservatory
15' 7'' x 6' 9'' (4.74m x 2.07m)
Bedroom One
15' 0'' x 15' 0'' (4.58m x 4.58m)
Family Bathroom
9' 10'' x 9' 6'' (2.99m x 2.89m)
Second Floor Landing
Bedroom Two
15' 1'' x 14' 10'' (4.59m x 4.51m)
Bedroom Three
15' 5'' x 15' 0'' (4.69m x 4.58m)
Bedroom Four
15' 1'' x 8' 5'' (4.59m x 2.56m)
Family Bathroom
12' 0'' x 9' 7'' (3.65m x 2.92m)
Attached Cottage
Entrance
Sitting Room
15' 4'' x 12' 2'' (4.67m x 3.70m)
Kitchen/Diner
16' 3'' x 8' 3'' (4.96m x 2.51m)
Cloakroom
First Floor Landing
Bedroom One
12' 8'' x 11' 9'' (3.85m x 3.57m)
Bedroom Two
8' 9'' x 6' 9'' (2.66m x 2.05m)
Bathroom
Cellar
14' 9'' x 12' 0'' (4.50m x 3.66m)
Garage
18' 6'' x 14' 0'' (5.65m x 4.26m)
Entrance Hallway
Brochures
Full Details- COUNCIL TAXA payment made to your local authority in order to pay for local services like schools, libraries, and refuse collection. The amount you pay depends on the value of the property.Read more about council Tax in our glossary page.
- Band: E
- PARKINGDetails of how and where vehicles can be parked, and any associated costs.Read more about parking in our glossary page.
- Yes
- GARDENA property has access to an outdoor space, which could be private or shared.
- Yes
- ACCESSIBILITYHow a property has been adapted to meet the needs of vulnerable or disabled individuals.Read more about accessibility in our glossary page.
- Ask agent
Energy performance certificate - ask agent
Lawton Street, Congleton
Add your favourite places to see how long it takes you to get there.
__mins driving to your place
Your mortgage
Notes
Staying secure when looking for property
Ensure you're up to date with our latest advice on how to avoid fraud or scams when looking for property online.
Visit our security centre to find out moreDisclaimer - Property reference 12386810. The information displayed about this property comprises a property advertisement. Rightmove.co.uk makes no warranty as to the accuracy or completeness of the advertisement or any linked or associated information, and Rightmove has no control over the content. This property advertisement does not constitute property particulars. The information is provided and maintained by Whittaker & Biggs, Congleton. Please contact the selling agent or developer directly to obtain any information which may be available under the terms of The Energy Performance of Buildings (Certificates and Inspections) (England and Wales) Regulations 2007 or the Home Report if in relation to a residential property in Scotland.
*This is the average speed from the provider with the fastest broadband package available at this postcode. The average speed displayed is based on the download speeds of at least 50% of customers at peak time (8pm to 10pm). Fibre/cable services at the postcode are subject to availability and may differ between properties within a postcode. Speeds can be affected by a range of technical and environmental factors. The speed at the property may be lower than that listed above. You can check the estimated speed and confirm availability to a property prior to purchasing on the broadband provider's website. Providers may increase charges. The information is provided and maintained by Decision Technologies Limited. **This is indicative only and based on a 2-person household with multiple devices and simultaneous usage. Broadband performance is affected by multiple factors including number of occupants and devices, simultaneous usage, router range etc. For more information speak to your broadband provider.
Map data ©OpenStreetMap contributors.







