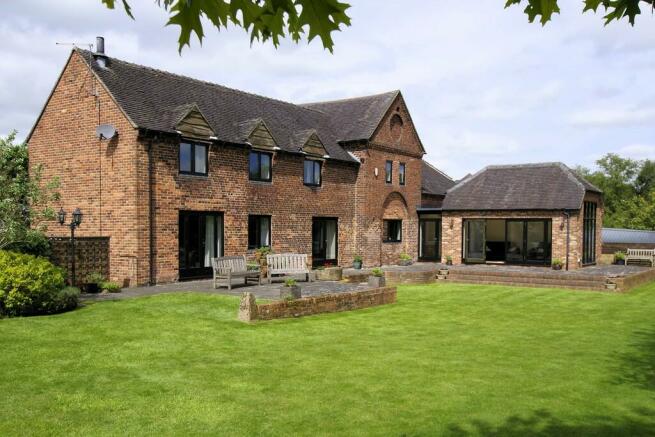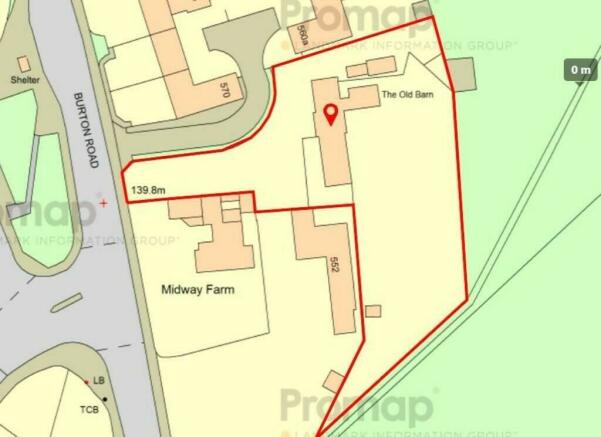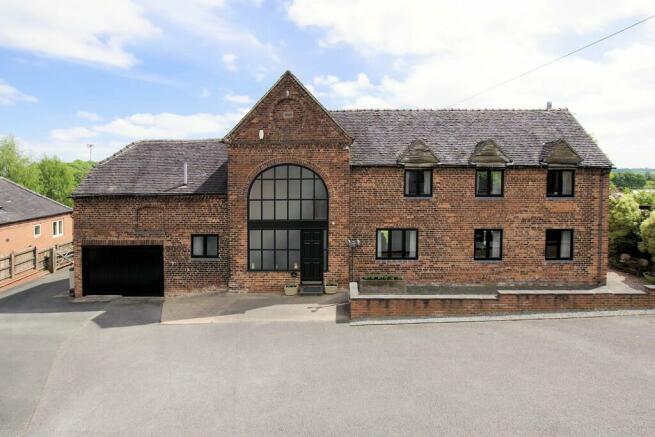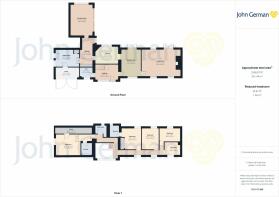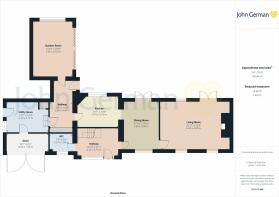
Burton Road, Midway

- PROPERTY TYPE
Barn Conversion
- BEDROOMS
5
- BATHROOMS
3
- SIZE
2,598 sq ft
241 sq m
- TENUREDescribes how you own a property. There are different types of tenure - freehold, leasehold, and commonhold.Read more about tenure in our glossary page.
Freehold
Key features
- Spacious Grade II listed barn conversion
- Extensive plot circa 0.5 acres
- Stunning secluded grounds
- Showstopping garden room
- Country views
- Refitted kitchen
- 5 bedrooms, 3 bathrooms
- EPC N/A. Council tax band F
- VIRTUAL 360 TOUR AVAILABLE
Description
Accommodation - The property sits handsomely well back from the road behind a shared private driveway approach which takes you onto the barn's expansive drive where there is parking for multiple vehicles.
What an entrance! In the dramatic hallway, a double height arched window fills the space with natural daylight and makes for a beautiful introduction into the barn. A galleried landing looks down from above and leading off the hall you will find a wealth of living space.
The property offers three reception rooms which include a large beamed living room with feature brick inglenook fireplace with inset log burner, an amazing contemporary high ceilinged garden room which is a beautiful space to sit, take in the wonderful gardens and look down the wooded valley from the feature picture window while a beamed dining room has French doors to the rear gardens and lies open plan to the kitchen meaning its a natural hub to the home.
The kitchen has been beautifully refitted with an array of cabinets along two sides of the room with contrasting countertops over. A wide picture window sits above the sink and overlooks the gardens.
Completing the ground floor you will find a useful utility/boot room and guest's cloakroom.
Take a tour upstairs and you will find there are five excellent sized bedrooms with four overlooking the beautiful gardens. Bedroom one has the benefit of a contemporary en suite shower room and bedroom two is a character split level room which too has a private en suite bathroom.
The family bathroom comprises a walk in shower, pedestal wash hand basin and WC.
Last but most definitely not least we come to the amazing gardens, a perfect place for entertaining and family life with a large patio area and expansive lawn with mature carefully curated planted borders. The gardens enjoy excellent privacy and are complemented by a separate and abundant kitchen garden. Here you can grow your own organic fruit and vegetables and take your pick of the pretty cut flowers to decorative your home! There is also useful outdoor storage for wood and tools
Agent notes:
1. Please note the driveway is a shared private one and as such is subject an annual charge of £130 for maintenance and upkeep.
2. The vendors will retain vehicle access rights along the far-left boundary to access the lower fields for hedge cutting etc.
3. Severn Trent Water have access rights to the small pumping station again along the left boundary. We understand from the vendor they visit roughly twice a year to maintain.
4. The property is grade II listed.
5. We understand from the vendors that there is a long ongoing consultation for developing the distant fields in the valley. No planning applications have been made and the said fields are not directly visible from the property. For further information we would suggest viewing the property and the vendors can provide details.
Tenure: Freehold (purchasers are advised to satisfy themselves as to the tenure via their legal representative).
EPC: Not required as property is Grade II listed.
Property construction: Brick
Parking: Drive
Electricity supply: Mains
Water supply: Mains
Sewerage: Mains
Heating: Gas
(Purchasers are advised to satisfy themselves as to their suitability).
Broadband type: Fibre
See Ofcom link for speed:
Mobile signal/coverage: See Ofcom link
Local Authority/Tax Band: South Derbyshire District Council / Tax Band F
Useful Websites:
Our Ref: JGA/15052024
The property information provided by John German Estate Agents Ltd is based on enquiries made of the vendor and from information available in the public domain. If there is any point on which you require further clarification, please contact the office and we will be pleased to check the information for you, particularly if contemplating travelling some distance to view the property. Please note if your enquiry is of a legal or structural nature, we advise you to seek advice from a qualified professional in their relevant field.
- COUNCIL TAXA payment made to your local authority in order to pay for local services like schools, libraries, and refuse collection. The amount you pay depends on the value of the property.Read more about council Tax in our glossary page.
- Band: F
- PARKINGDetails of how and where vehicles can be parked, and any associated costs.Read more about parking in our glossary page.
- Off street
- GARDENA property has access to an outdoor space, which could be private or shared.
- Yes
- ACCESSIBILITYHow a property has been adapted to meet the needs of vulnerable or disabled individuals.Read more about accessibility in our glossary page.
- Ask agent
Energy performance certificate - ask agent
Burton Road, Midway
NEAREST STATIONS
Distances are straight line measurements from the centre of the postcode- Burton-on-Trent Station3.8 miles
- Willington Station4.7 miles
About the agent
Ever since John German opened for business back in 1840, thousands of homeowners have trusted us to help sell or let their properties. Such a task isn't taken lightly, we make it a priority to ensure each and every one of our customers gets all the support they need throughout the whole moving process.
Determination is exactly what makes a move happen, the John German staff have this by the bucket load. There isn't a better feeling for us than handing keys over on moving day.
Alth
Industry affiliations



Notes
Staying secure when looking for property
Ensure you're up to date with our latest advice on how to avoid fraud or scams when looking for property online.
Visit our security centre to find out moreDisclaimer - Property reference 100953098483. The information displayed about this property comprises a property advertisement. Rightmove.co.uk makes no warranty as to the accuracy or completeness of the advertisement or any linked or associated information, and Rightmove has no control over the content. This property advertisement does not constitute property particulars. The information is provided and maintained by John German, Ashby de la Zouch. Please contact the selling agent or developer directly to obtain any information which may be available under the terms of The Energy Performance of Buildings (Certificates and Inspections) (England and Wales) Regulations 2007 or the Home Report if in relation to a residential property in Scotland.
*This is the average speed from the provider with the fastest broadband package available at this postcode. The average speed displayed is based on the download speeds of at least 50% of customers at peak time (8pm to 10pm). Fibre/cable services at the postcode are subject to availability and may differ between properties within a postcode. Speeds can be affected by a range of technical and environmental factors. The speed at the property may be lower than that listed above. You can check the estimated speed and confirm availability to a property prior to purchasing on the broadband provider's website. Providers may increase charges. The information is provided and maintained by Decision Technologies Limited. **This is indicative only and based on a 2-person household with multiple devices and simultaneous usage. Broadband performance is affected by multiple factors including number of occupants and devices, simultaneous usage, router range etc. For more information speak to your broadband provider.
Map data ©OpenStreetMap contributors.
