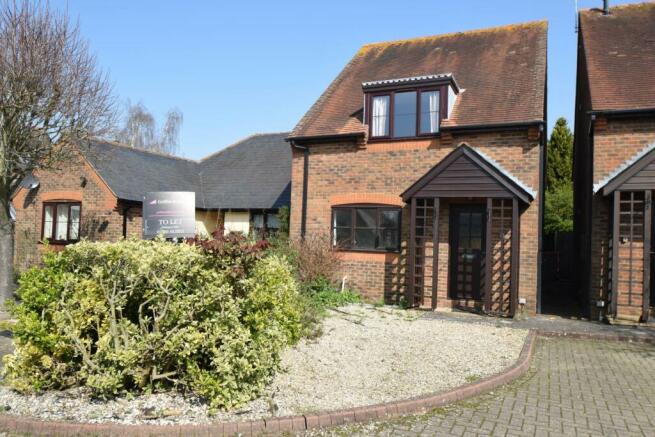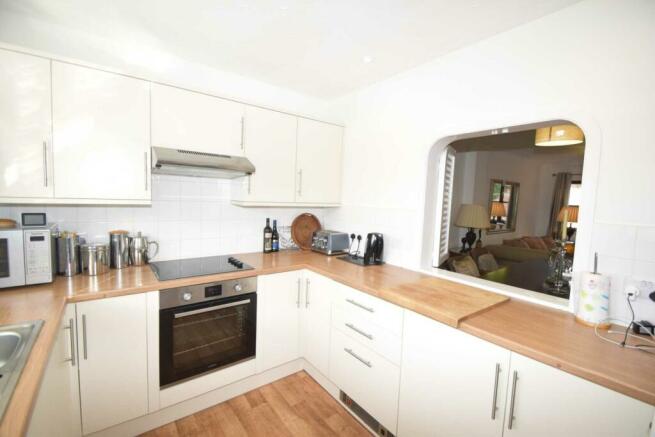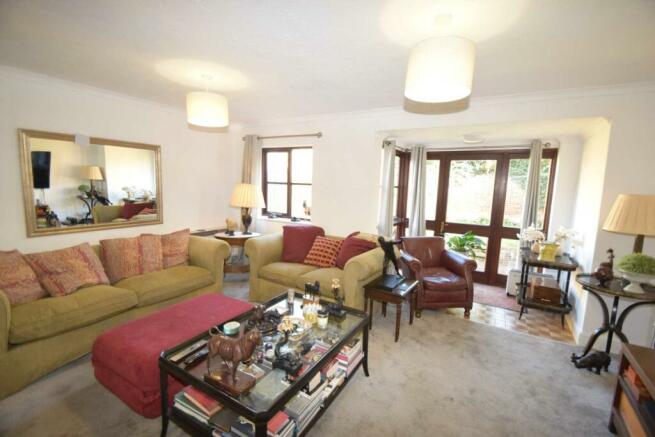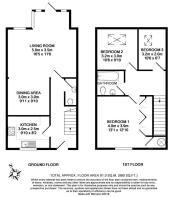
Watlington, Oxfordshire

Letting details
- Let available date:
- 15/07/2024
- Deposit:
- £1,673A deposit provides security for a landlord against damage, or unpaid rent by a tenant.Read more about deposit in our glossary page.
- Min. Tenancy:
- Ask agent How long the landlord offers to let the property for.Read more about tenancy length in our glossary page.
- Let type:
- Long term
- Furnish type:
- Unfurnished
- Council Tax:
- Ask agent
- PROPERTY TYPE
House
- BEDROOMS
3
- BATHROOMS
1
- SIZE
980 sq ft
91 sq m
Key features
- Quiet location, close to centre of Watlington
- Three bedrooms, one bathroom
- Garden and garage
- Electric heating and double glazing
- Long term let available, minimum term 12 months
- Local walks in the Chiltern Hills, with beautiful views
- Local Market Town with shops including butcher, baker and deli
- Local Primary and Secondary schools
- Easy commute to Oxford, close to J6 M40 for access to London
Description
Watlington is an attractive and busy small town, set in the Chltern Hills, with a long history going back to the Domsday book and beyond. There is a range of local shops including a butcher, delicatessen and bakery, plus a local supermarket and a pharmacy. There is a local Primary School and children` s day care nursery, and also Icknield Community College. There are local sports facilities including football, cricket, tennis, squash and bowls. The Chiltern Hills are nearby, providing a wide range of access to local footpaths and nature reserves, plus views over fine landscapes. The M40 provides easy access to London, with the Oxford tube service from nearby Lewknor.
Entrance
Gravel to front with shrubs. Timber porch and timber, part glazed, front door into hall.
Hall
Hall with stairs to first floor, fitted carpet, night storage heater, consumer fuse board located under the stairs.
Cloakroom
White wc and basin, electric heater, mirror and extractor fan, built in cupboard.
Kitchen - 3m (9'10") x 2.5m (8'2")
A modern kitchen with units fitted to low and eye level. Built in electric oven, hob with extractor fan over. Worktop with inset stainless steel sink and mixer tap. Tumble drier provided. Space for washing machine and refrigerator.
Living room - 5m (16'5") Max x 6.05m (19'10") Into Bay
Generous living / dining room with fitted carpet, night storage radiators. Power points and television aerial (not tested). Door to back garden. NB Measurements are maximum.
First floor
Stairs to first floor landing, with fitted carpet, night storage heater.
Bedroom One - 4m (13'1") x 3.9m (12'10")
Overlooking the front with fitted carpet, electric heater, built in wardrobes, cupboard containing hot water cylinder.
Bedroom Two - 3.2m (10'6") x 3m (9'10")
Fitted carpet, electric heater, Velux type rooflight
Bedroom Three - 3.2m (10'6") x 2m (6'7")
Fitted carpet, electric heater, Velux type rooflight.
Bathroom
White suite comprising bath with glass screen, mixer tap with shower attachment, timber style vinyl flooring, basin, wc, wall cabinet, extractor fan.
Outside
Garden, with paving, grass and brick wall to the rear. Side gate and passage to the front of the house.
Garage
Brick built garage with up and over door.
Availability
Available from end July 2024.
Unfurnished, some white goods provided
Assured Shorthold Tenancy for a minimum of twelve months.
Sorry, not suitable for: smokers or pets
Viewings
Viewings strictly by appointment: /
Services
Services: Mains Electricity, Water, Mains drainage
NB: Electric heating - some night storage, some panel heaters.
Broadband: BT indicates 53-75 mbps download available (not checked or warranted)
Local Authority: South Oxfordshire District Council
Council Tax Band: E £2,887.66 pa 2024 / 2025
EPC Rating E52
Terms and Conditions
Management Status: Griffith & Partners manage/s the property
Rent: payable per calendar month in advance. In addition the tenant shall be responsible for all Council Tax, Utility and Telephone / Broadband costs, including private drainage where applicable
Pets: Where a Landlord grants consent for a pet to be kept at the property, the Landlord may ask for a higher rent to be paid to reflect the additional wear and tear of a pet being kept at the property.
Security deposit payable: Five weeks rent where the rent is up to £50,000 pa
Deposit amount: £1,673.10 based on a rental amount of £1,450 pcm
Holding deposit: A holding deposit of one week`s rent will be requested to secure the property following acceptance of an offer.
Holding deposit: £334.62 based on a rental amount of £1,450.00 pcm
Costs and Charges
The tenant may be asked to pay the following costs:
Alterations to the Agreement: Where tenant/s request a change to the terms of the tenancy agreement after the Agreement has been signed, a fee of up to £50.00 including VAT may be charged for each alteration requested.
Early surrender: Where tenant/s request an early surrender of the tenancy or a change of joint tenant, consent may be granted subject to conditions, and the outgoing tenant will be required to pay agents fees and reletting costs.
Default fees: Loss of keys or security devices. The tenant will be asked to pay for replacement keys, locks or security devices where they are lost, damaged or broken by the tenant.
Rental payments: Where the tenant is in default of rent payments, a reasonable default charge may be made, based on the reasonable costs incurred in recovering the unpaid rent. Interest maybe charged at a maximum of 3.0% above Bank of England base rate.
Client Money Protection
Client Money Protection:
We are members of the Propertymark Client Money Protection Scheme.
For more information:
Deposit Protection:
We are members of the Tenancy Deposit Scheme Insured approved scheme for the protection of Tenant`s deposits. For more information:
Redress Scheme: We are members of The Property Ombudsman Redress Scheme.
For more information:
Notice
All photographs are provided for guidance only.
Redress scheme provided by: Property Ombudsman (N02334)
Client Money Protection provided by: Property Mark (C007439)
- COUNCIL TAXA payment made to your local authority in order to pay for local services like schools, libraries, and refuse collection. The amount you pay depends on the value of the property.Read more about council Tax in our glossary page.
- Band: E
- PARKINGDetails of how and where vehicles can be parked, and any associated costs.Read more about parking in our glossary page.
- Garage,Off street
- GARDENA property has access to an outdoor space, which could be private or shared.
- Private garden
- ACCESSIBILITYHow a property has been adapted to meet the needs of vulnerable or disabled individuals.Read more about accessibility in our glossary page.
- Ask agent
Watlington, Oxfordshire
NEAREST STATIONS
Distances are straight line measurements from the centre of the postcode- Saunderton Station8.1 miles
About the agent
Griffith & Partners are an independent estate agent specialising in the selling & letting of property across South Oxfordshire. With over 40 years experience we have a valuable insight into the property market in this area.
The Principal, Dorian Griffith has a network of many valuable contacts. We believe that building strong relationships with our clients and understanding the client's requirements forms the foundation for succe
Industry affiliations


Notes
Staying secure when looking for property
Ensure you're up to date with our latest advice on how to avoid fraud or scams when looking for property online.
Visit our security centre to find out moreDisclaimer - Property reference 10000532_GRIF. The information displayed about this property comprises a property advertisement. Rightmove.co.uk makes no warranty as to the accuracy or completeness of the advertisement or any linked or associated information, and Rightmove has no control over the content. This property advertisement does not constitute property particulars. The information is provided and maintained by Griffith & Partners, Benson. Please contact the selling agent or developer directly to obtain any information which may be available under the terms of The Energy Performance of Buildings (Certificates and Inspections) (England and Wales) Regulations 2007 or the Home Report if in relation to a residential property in Scotland.
*This is the average speed from the provider with the fastest broadband package available at this postcode. The average speed displayed is based on the download speeds of at least 50% of customers at peak time (8pm to 10pm). Fibre/cable services at the postcode are subject to availability and may differ between properties within a postcode. Speeds can be affected by a range of technical and environmental factors. The speed at the property may be lower than that listed above. You can check the estimated speed and confirm availability to a property prior to purchasing on the broadband provider's website. Providers may increase charges. The information is provided and maintained by Decision Technologies Limited. **This is indicative only and based on a 2-person household with multiple devices and simultaneous usage. Broadband performance is affected by multiple factors including number of occupants and devices, simultaneous usage, router range etc. For more information speak to your broadband provider.
Map data ©OpenStreetMap contributors.





