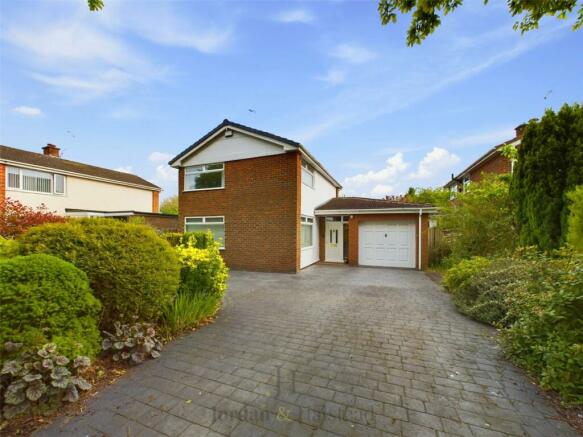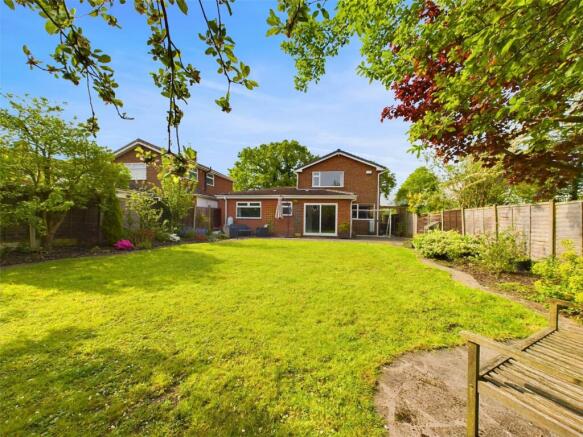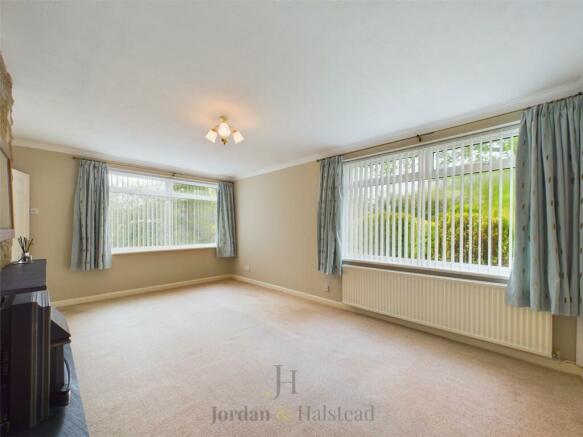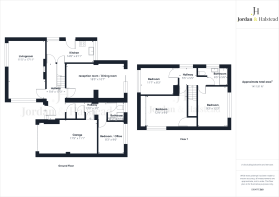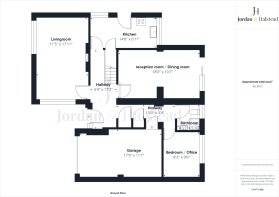
Primrose Lane, Helsby, Cheshire, WA6

- PROPERTY TYPE
Detached
- BEDROOMS
4
- BATHROOMS
2
- SIZE
Ask agent
- TENUREDescribes how you own a property. There are different types of tenure - freehold, leasehold, and commonhold.Read more about tenure in our glossary page.
Freehold
Key features
- -FOUR DOUBLE BEDROOMS
- -LARGE GARDEN
- -INTEGRAL GARAGE
- -GREAT LOCATION
- -AMPLE PARKING
- -ECP GRADE - AWAITING
Description
A fantastic opportunity has arisen to purchase this spacious four-bedroom detached family home located on the highly desirable Primrose lane of Helsby. The property is situated in a charming area on the edge of Helsby, offering picturesque views of open farmland and convenient access to nature walks. With schools like Horns Mill Primary and Helsby High School nearby, it's an ideal location for families. Plus, having local shopping options in Helsby, including a Tesco supermarket, adds to the convenience. And if residents are looking for more amenities, Frodsham is just a short car or bus ride away, offering a variety of shops, bars, and restaurants. The accessibility to road, rail, and motorway networks also makes it convenient for commuters to reach the region's commercial centres. Overall, a well-connected and pleasant place to live.
In brief the accommodation affords; Entrance Hall with internal access to the garage, living room, kitchen, dining / reception room, downstairs WC, four double bedrooms and family bathroom. Externally there is plenty of off-road parking with rural views to the front and a good-sized enclosed garden to the rear which enjoys the sun throughout the day. An early viewing is essential to appreciate what this property has to offer.
Entrance Hall
UPVC front door leads to generous entrance hall. the split alley-hallway with doors leading off, two built in storage cupboards, a functioning alarm system, power sockets, ceiling lights and radiators.
Kitchen
Fitted range of panel fronted shaker style wall and base units with complimentary worksurface, incorporating stainless steel sink and drainer, with up and over chrome mixer tap. Integrated gas double oven, extractor fan and a gas hob. There is an integrated fridge and a freezer, space for a dishwasher and a washing machine. There are UPVC windows to the side and rear elevation and a UPVC door providing access to the side and rear of the property. The kitchen has a feature radiator and houses a roomy larder cupboard.
Dining / Reception Room
Room divided by an archway allowing an open plan space for a dining room and a further sitting room. Opening out to the rear garden via UPVC sliding patio doors. This room has ceiling lights, power sockets, tv ariel point and a radiator.
Living Room
Two large windows to the front and side elevation provide ample light to the main reception room. There is a gas fire with a brick and slate surround, ceiling lights, power sockets, tv ariel point and a radiator.
Shower Room
Presented with corner shower cubicle, pedestal wash basin, low flush WC. UPVC window to rear elevation, heated towel rail, ceiling light and extractor fan.
Bedroom 4
Large UPVC double glazed window to the rear elevation, radiator and power sockets.
Garage
Housing a combi- boiler and electrical consumer units, the garage has plumbing for a washing machine and an up and over door.
Landing
UPVC double glazed window to side elevation, ceiling light and radiator.
Master Bedroom
UPVC double glazed window to the side elevation, fitted wardrobes with sliding mirrored doors, built in storage cupboard, ceiling light, radiator, power sockets and loft access. The loft has a ladder, a light and is boarded.
Bedroom 2
UPVC double glazed window to rear elevation, ceiling light, radiator and power sockets.
Bedroom 3
UPVC double glazed window to front elevation, ceiling light and power sockets.
Bathroom
UPVC double glazed window to side elevation, bath with chrome taps and an overhead electric shower with fold back shower screen. Low level flush WC, pedestal basin with chrome taps, spot lights, heated towel rail and an extractor fan.
External
To the front of the property there is an attractive concrete block paved driveway providing off road parking, with access to the integral garage, with a section of established flowers, shrubs and trees. There is a pathway that leads to the side of the property through a wooden gate. To the rear, you will find a good sized garden, which is mainly laid to lawn with a paved patio area and is enclosed via panelled fencing.
Viewers Notice
Jordan & Halstead gives notice that: 1. These particulars do not constitute an offer or contract or part thereof. 2. All descriptions, photographs and plans are for guidance only and should not be relied upon as statements or representations of fact. All measurements are approximate and not necessarily to scale. Any prospective purchaser must satisfy themselves of the correctness of the information within the particulars by inspection or otherwise. 3. Jordan & Halstead does not have any authority to give any representations or warranties whatsoever in relation to this property (including but not limited to planning/building regulations), nor can it enter into any contract on behalf of the Vendor. 4. Jordan & Halstead does not accept responsibility for any expenses incurred by prospective purchasers in inspecting properties which have been sold, let or withdrawn. 5. If there is anything of particular importance to you, please contact Jordan & Halstead and they will try (truncated)
- COUNCIL TAXA payment made to your local authority in order to pay for local services like schools, libraries, and refuse collection. The amount you pay depends on the value of the property.Read more about council Tax in our glossary page.
- Band: E
- PARKINGDetails of how and where vehicles can be parked, and any associated costs.Read more about parking in our glossary page.
- Yes
- GARDENA property has access to an outdoor space, which could be private or shared.
- Yes
- ACCESSIBILITYHow a property has been adapted to meet the needs of vulnerable or disabled individuals.Read more about accessibility in our glossary page.
- Ask agent
Energy performance certificate - ask agent
Primrose Lane, Helsby, Cheshire, WA6
NEAREST STATIONS
Distances are straight line measurements from the centre of the postcode- Helsby Station1.0 miles
- Ince & Elton Station2.0 miles
- Mouldsworth Station2.7 miles
About the agent
Jordan & Halstead Properties has been renting homes in and around Cheshire and North Wales since 1992 . We manage over 600 properties on behalf of landlords and have developed an exceptional and intimate knowledge of the Chester residential property market.
Notes
Staying secure when looking for property
Ensure you're up to date with our latest advice on how to avoid fraud or scams when looking for property online.
Visit our security centre to find out moreDisclaimer - Property reference JHF230114. The information displayed about this property comprises a property advertisement. Rightmove.co.uk makes no warranty as to the accuracy or completeness of the advertisement or any linked or associated information, and Rightmove has no control over the content. This property advertisement does not constitute property particulars. The information is provided and maintained by Jordan & Halstead, Frodsham. Please contact the selling agent or developer directly to obtain any information which may be available under the terms of The Energy Performance of Buildings (Certificates and Inspections) (England and Wales) Regulations 2007 or the Home Report if in relation to a residential property in Scotland.
*This is the average speed from the provider with the fastest broadband package available at this postcode. The average speed displayed is based on the download speeds of at least 50% of customers at peak time (8pm to 10pm). Fibre/cable services at the postcode are subject to availability and may differ between properties within a postcode. Speeds can be affected by a range of technical and environmental factors. The speed at the property may be lower than that listed above. You can check the estimated speed and confirm availability to a property prior to purchasing on the broadband provider's website. Providers may increase charges. The information is provided and maintained by Decision Technologies Limited. **This is indicative only and based on a 2-person household with multiple devices and simultaneous usage. Broadband performance is affected by multiple factors including number of occupants and devices, simultaneous usage, router range etc. For more information speak to your broadband provider.
Map data ©OpenStreetMap contributors.
