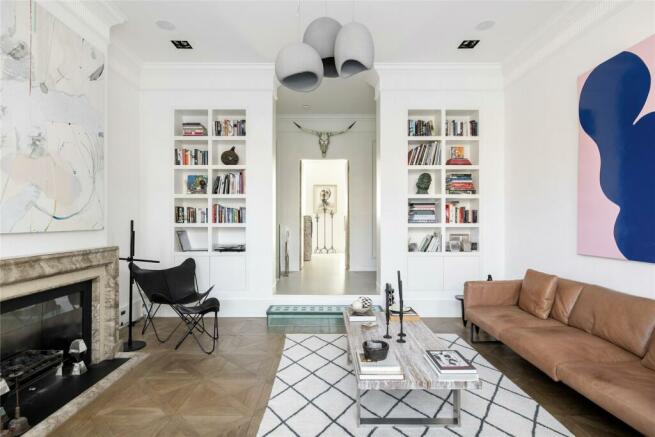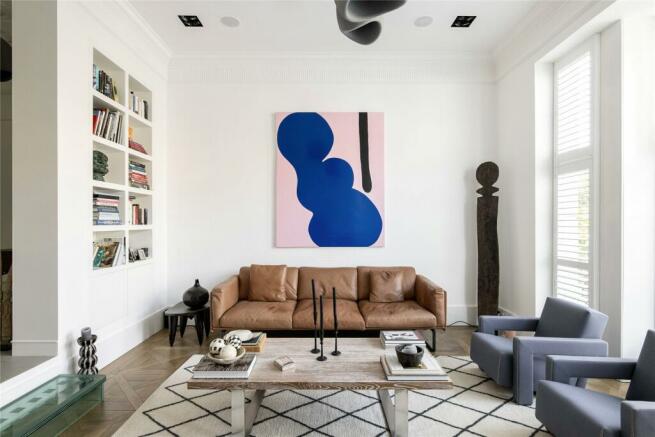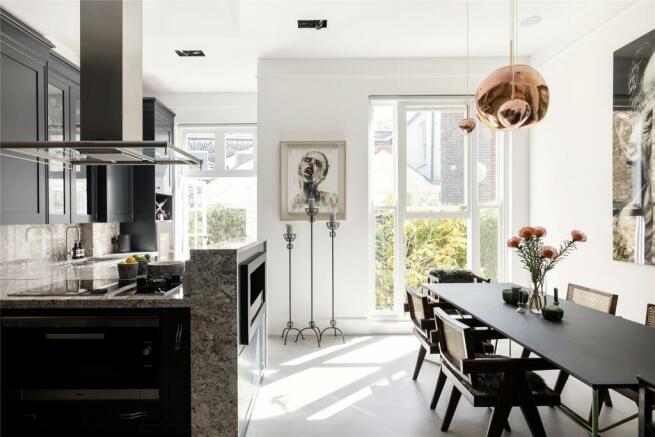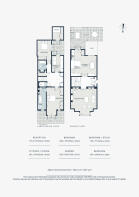Blenheim Crescent, Notting Hill, London, W11

Letting details
- Let available date:
- Now
- Deposit:
- £20,000A deposit provides security for a landlord against damage, or unpaid rent by a tenant.Read more about deposit in our glossary page.
- Min. Tenancy:
- Ask agent How long the landlord offers to let the property for.Read more about tenancy length in our glossary page.
- Let type:
- Short term
- Furnish type:
- Furnished
- Council Tax:
- Ask agent
- PROPERTY TYPE
Apartment
- BEDROOMS
3
- BATHROOMS
2
- SIZE
1,535 sq ft
143 sq m
Key features
- Open-plan kitchen and dining room
- Reception room
- Principal bedroom suite
- Guest bedroom
- Family bathroom
- Study
- Two patios
- Private garden
- Sauna
- Royal Borough of Kensington & Chelsea
Description
There’s an elevated feel to the entranceway – a glimpse into the home’s strikingly contemporary interior. A unification of old and new, micro-cement flooring and an ethereal grey light fitting effortlessly combine with a soaring ceiling and intricate cornicing.
A green glass block offers an unconventional step down to the reception room – a space anchored by a wealth of abstract art. An uplifting ambiance pervades, courtesy of a floor-to-ceiling bay window. Conversation starting pieces capture attention, positioned above a Pierro Lissoni sofa to one side, and a gas marble fireplace to the other. Set the scene with the Sonos sound system and LEAX lighting, then kick back in one of the Rietveld armchairs.
Used to striking effect, art subtly delineates the open-plan kitchen and dining room that sits opposite. Deep toned cabinetry crafts the framework for a sophisticated kitchen by Mark Wilkinson, with lustrous veined marble and integrated Miele appliances. A dark wooden dining table ties the space together, surrounded by Pierre Jeanneret chairs and lit by a rose gold light overhead. Double doors open to a serene private garden, considerately separated for lounging and alfresco dining.
Arranged over the lower flower, three bedrooms embrace a minimalist aesthetic. A departure from the home’s continued white walls, grey Limewash encompasses the principal bedroom suite. A considered space for storage, integrated wardrobes seamlessly meld into the space. Light filters through glass doors to the rear, where a floating feature fireplace and Le Corbusier Chaise Longue create a nook to relax. From here, there’s direct access to a private patio. Monochrome tones wrap around the en suite bathroom, complete with a freestanding black bathtub and rainfall shower.
Warm white Limewash infuses the guest bedroom with a welcoming feel. A soothing tone is amplified with soft light, diffused through glass doors opening to a tranquil internal courtyard. Serving this bedroom, a bathroom enveloped in dark textured wallpaper comes with a bathtub.
Also on this floor, a brightly-lit office space features access through the courtyard to a sauna.
Location:
Connecting Kensington Park Road to Portobello Road, Blenheim Crescent puts Notting Hill’s hotspots directly on your doorstep. Grab brunch from Farm Girl, then sift through the antiques from Portobello’s Market or Notting Hill Bookshop’s curated selection of paperbacks. Stop for sweet and savoury delights at Fabrique or try the Pan-Asian dishes at E&O. Come evening, catch a film at the Electric Cinema or tuck into French delicacies at Buvette just downstairs. Finish with a nightcap from Zephyr.
Ladbroke Grove - 5 mins
Notting Hill Gate - 15 mins
Brochures
Particulars- COUNCIL TAXA payment made to your local authority in order to pay for local services like schools, libraries, and refuse collection. The amount you pay depends on the value of the property.Read more about council Tax in our glossary page.
- Band: H
- PARKINGDetails of how and where vehicles can be parked, and any associated costs.Read more about parking in our glossary page.
- Ask agent
- GARDENA property has access to an outdoor space, which could be private or shared.
- Yes
- ACCESSIBILITYHow a property has been adapted to meet the needs of vulnerable or disabled individuals.Read more about accessibility in our glossary page.
- Ask agent
Energy performance certificate - ask agent
Blenheim Crescent, Notting Hill, London, W11
Add your favourite places to see how long it takes you to get there.
__mins driving to your place
Notes
Staying secure when looking for property
Ensure you're up to date with our latest advice on how to avoid fraud or scams when looking for property online.
Visit our security centre to find out moreDisclaimer - Property reference NOT230244_L. The information displayed about this property comprises a property advertisement. Rightmove.co.uk makes no warranty as to the accuracy or completeness of the advertisement or any linked or associated information, and Rightmove has no control over the content. This property advertisement does not constitute property particulars. The information is provided and maintained by Domus Nova, London. Please contact the selling agent or developer directly to obtain any information which may be available under the terms of The Energy Performance of Buildings (Certificates and Inspections) (England and Wales) Regulations 2007 or the Home Report if in relation to a residential property in Scotland.
*This is the average speed from the provider with the fastest broadband package available at this postcode. The average speed displayed is based on the download speeds of at least 50% of customers at peak time (8pm to 10pm). Fibre/cable services at the postcode are subject to availability and may differ between properties within a postcode. Speeds can be affected by a range of technical and environmental factors. The speed at the property may be lower than that listed above. You can check the estimated speed and confirm availability to a property prior to purchasing on the broadband provider's website. Providers may increase charges. The information is provided and maintained by Decision Technologies Limited. **This is indicative only and based on a 2-person household with multiple devices and simultaneous usage. Broadband performance is affected by multiple factors including number of occupants and devices, simultaneous usage, router range etc. For more information speak to your broadband provider.
Map data ©OpenStreetMap contributors.





