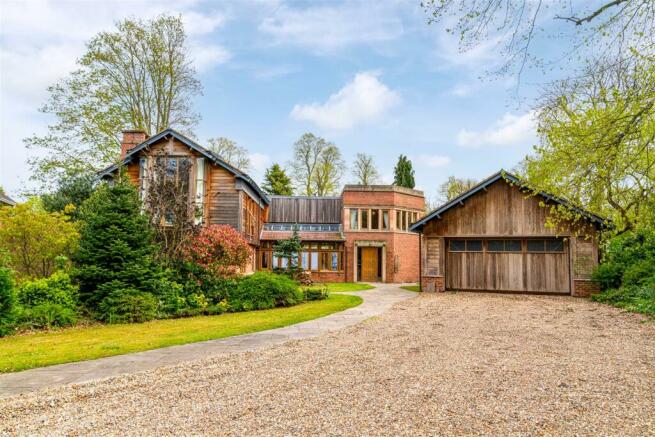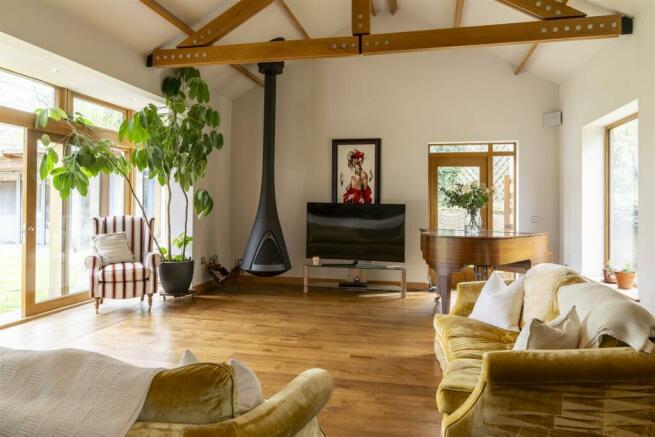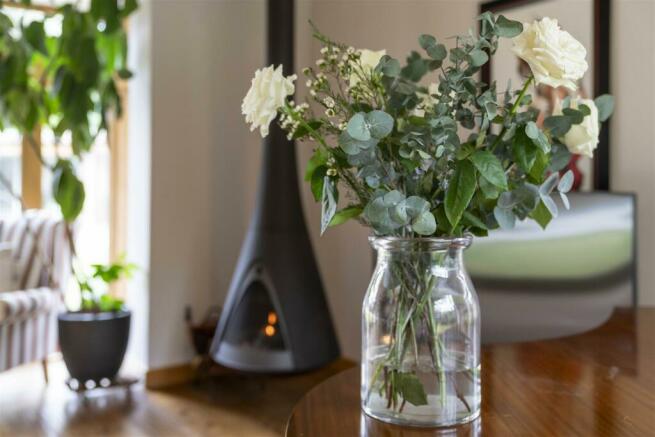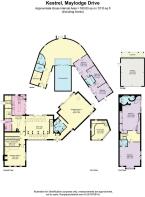Discover Kestrel, a once in a generation opportunity on May Lodge Drive.

- PROPERTY TYPE
Detached
- BEDROOMS
4
- BATHROOMS
5
- SIZE
5,710 sq ft
530 sq m
- TENUREDescribes how you own a property. There are different types of tenure - freehold, leasehold, and commonhold.Read more about tenure in our glossary page.
Freehold
Key features
- Guide Price £1,250,000
- Nestled in the prestigious setting of May Lodge Drive
- Versatile annexe accommodation
- Architect designed 12 years ago
- Modernisations include the addition of 16 solar panels
- Floating oak and glass staircase
- Luxurious home with indoor-outdoor swimming pool
- Direct access to Rufford Abbey
Description
Finer Details - The Home:
* Guide Price £1,250,000
* Approximately 5710sq. ft in total
* Four bedrooms and five bathrooms
* Versatile annexe accommodation
* Luxurious home with indoor-outdoor swimming pool
Services:
* Mains Water
* Mains Gas
* Mains Electricity
* Septic tank
* EPC rating - B
* Council tax band - H
Some of the images and floorplans shown throughout the marketing and within the brochure are computer generated images and may not be accurate and therefore should not be relied upon for decision making. The accuracy of the dimensions, layout and visuals are not guaranteed and may be subject to change.
** For more photos and information, download the brochure on desktop. For your own hard copy brochure, or to book a viewing please call the team **
Kestrel, May Lodge Drive - Soar to new heights of happiness, at Kestrel, a modern and luxurious home with indoor and outdoor swimming pool and versatile annexe accommodation, nestled along the prestigious May Lodge Drive on the cusp of Rufford Abbey.
Pull through the electric gated entrance and onto the gravel driveway, where there is ample parking for six or more cars.
Modern Living - Landscaped borders and mature shrubs provide a perfect buffer of privacy for Kestrel, a strikingly handsome, modern build home, where wraparound gardens blend formality with a natural approach.
Modernisations include the addition of 16 solar panels, which provide heating for the hot water, alongside a new ground source heating system. Inside, the Control4 System enhances the entertaining capability of the home, enabling you to control the lighting and music in every room.
A Warm Welcome - Make your way indoors, where the light streams in through full height glass panels to either side of the front door, picking out the fossils in the Italian marble flooring underfoot, warmed by underfloor heating.
Instantly, sense the airiness from the high ceiling in the broad and bright entrance hall, making your way right, into the formal lounge.
Oak flooring replaces marble underfoot, still warmed by underfloor heating, in this bountiful and grand reception room. Large picture windows and sliding glass doors invite an abundance of light, as warmth emanates from the unique, suspended open fire.
Room For All - The high ceilings amplify the light flow, emphasising the spaciousness of the lounge, where there is plenty of room for a piano. Perfect for social gatherings, in wintertime, gather for carol singing and present opening in this inviting, family friendly space.
Returning to the entrance hallway, sneak a peek at the high spec downstairs bathroom with wash basin inset within marble, providing access to a separate WC, with facilities for men and women.
Peace And Privacy - Off the entrance hall, a hidden set of carpeted stairs leads up to a private home office, where windows curve around the angles, framing leafy views out to the front drive and garden. Solid oak fitted cabinetry provides plenty of storage space. This versatile office could also serve as a guest bedroom.
Wine And Dine - Entertain and impress guests in the stunning dining hall at Kestrel, where exposed oak, double height ceilings and full height glass windows combine to create the perfect ambience for dinner parties.
Doors open out to the capacious patio, perfect for indoor-outdoor dining in the height of the summer months.
Relax And Unwind! - Tucked off from the main dining hall lies the sitting room, light, and cosily carpeted in neutral shades underfoot. Tall, rectangular, minimalist windows capture sequential snapshots of the garden, whilst the modern log-burning stove issues toasty glow on winter nights.
Fitted storage is a recurring motif at Kestrel, with a media wall in the sitting room providing storage for your television, books and other items.
To the right of this room, open an oak door and sneak a peek at ‘command central’, a storage room hosting the machinations for the heating and electrics.
Savour The View - Conveniently close to both dining hall and sitting room, accessed via pocket doors, is the kitchen, handmade and bespoke designed by Chiselwood, based at Dunham Bridge.
Sliding doors create an unbroken connection with the outdoors, bringing the patio terrace and garden indoors. Pull back the doors to enable indoor-out living throughout the summer months, ideal for family barbecues and twilight aperitifs.
Uniquely designed, the angled central island offers integrated storage, in addition to accommodating the gas hob, cleverly positioned to allow the chef to maintain a sociable status among guests, whilst taking in the views. There is ample room to dine at the separate breakfast bar.
Appliances include a full height American style fridge-freezer, Miele oven, grill and combi oven and double sink.
Oak flooring makes way for marble underfoot in the utility room, where there is an additional sink, dishwasher, plenty of storage and plumbing for a washer-dryer. There is also direct access outside from here.
Soak And Sleep - The stunning, floating oak and glass staircase with LED lighting returns up to the gallery landing, with bench seating on the turn.
Step onto the plush carpet of the master bedroom on the left, where curves furnished with fitted wardrobes and dressing table combine with verdant views out over the garden, where you can watch the sun rise.
With its own designated dressing area replete with laundry chute connecting to the utility, this spacious and serene master bedroom with its double height, beam bedecked vaulted ceiling, is a real sanctuary; designed to make life as easy as can be.
A bountiful bedroom, cleverly zoned for privacy, enjoy a relaxing soak in the freestanding tub, overlooking the garden, before continuing through into the boutique bathroom, where mosaic tiling, curved walls and a wet room shower combine with luxurious heating, inset alcove shelving and spa-style wall mounted wash basin.
Across the landing is the second bedroom, almost an imprint of the master suite, also furnished with its own luxurious bathroom, fitted wardrobes and dressing area.
Outdoor Oasis - Designed with entertaining and relaxation in mind, this architect inspired home and garden centres around the sun.
Terraces are positioned to offer pockets of sunshine, shelter and shade, with water features and lawned areas for the children.
The jewel in Kestrel’s crown is its impressive, heated, indoor-outdoor swimming pool with electric safety cover, allowing for all season-use.
Dine alfresco on the Mediterranean feel courtyard garden, gathered around the central olive tree. Gather fruit from the small orchard in the garden, once part of the original abbey orchard.
Annexe - Alongside the parking available on the driveway, there is also a double garage, with mezzanine level.
With underfloor central heating, the separate pool-building annex is a fantastic addition to the main home, featuring a living room and two bedrooms with Jack and Jill bathroom containing shower over a jacuzzi bath.
Out And About - Nestled in the prestigious setting of May Lodge Drive, with direct access to Rufford Abbey and Rufford Golf Club, walks abound on the doorstep, with Clumber Park, Sherwood Pines and Centre Parcs also close by.
Just a short stroll from May Lodge Drive, and opposite the entrance to Rufford Abbey awaits Rose Cottage, your eclectic local country pub-restaurant.
In nearby Clipstone, you can also dine out at the Dog & Duck, with the Anglo-Franco cuisine of Launay’s to be relished in Edwinstowe.
Ollerton is only ten minutes’ drive away, home to a Tesco Extra with a Co-op available in Edwinstowe.
For schooling, families can select from primary schools in Edwinstowe and the independent schools of Wellow and Worksop College, with great commuter links available by road and rail via Newark and the East Coast Main Line.
Luxurious, bespoke designed Kestrel is a home with a keen eye for comfort and convenience, in sublime surrounds.
Disclaimer - Smith & Co Estates use all reasonable endeavors to supply accurate property information in line with the Consumer Protection from Unfair trading Regulations 2008. These property details do not constitute any part of the offer or contract and all measurements are approximate. The matters in these particulars should be independently verified by prospective buyers. It should not be assumed that this property has all the necessary planning, building regulation or other consents. Any services, appliances and heating system(s) listed have not been checked or tested. Purchasers should make their own enquiries to the relevant authorities regarding the connection of any service. No person in the employment of Smith & Co Estates has any authority to make or give any representations or warranty whatever in relation to this property or these particulars or enter into any contract relating to this property on behalf of the vendor. Floor plan not to scale and for illustrative purposes only.
Brochures
Kestrel- COUNCIL TAXA payment made to your local authority in order to pay for local services like schools, libraries, and refuse collection. The amount you pay depends on the value of the property.Read more about council Tax in our glossary page.
- Band: H
- PARKINGDetails of how and where vehicles can be parked, and any associated costs.Read more about parking in our glossary page.
- Yes
- GARDENA property has access to an outdoor space, which could be private or shared.
- Yes
- ACCESSIBILITYHow a property has been adapted to meet the needs of vulnerable or disabled individuals.Read more about accessibility in our glossary page.
- Ask agent
Discover Kestrel, a once in a generation opportunity on May Lodge Drive.
NEAREST STATIONS
Distances are straight line measurements from the centre of the postcode- Mansfield Woodhouse Station7.0 miles
About the agent
Smith & Co Estates Ltd, Mansfield
Smith and Co Estates Unwin Suite 1 Crow Hill Drive Mansfield NG19 7AE

We offer a unique approach to selling and letting homes with exceptional marketing methods, and we put you and your home buying experience at the forefront of everything we do.
Being a small and exclusive, independent estate agent allows us to approach selling houses differently.
Unique Marketing - We Approach Things Differently...
We keep our portfolio selective, we keep our high level of service focused on you! We choose to stay as an exclusive estate agent to deliver an i
Notes
Staying secure when looking for property
Ensure you're up to date with our latest advice on how to avoid fraud or scams when looking for property online.
Visit our security centre to find out moreDisclaimer - Property reference 33105269. The information displayed about this property comprises a property advertisement. Rightmove.co.uk makes no warranty as to the accuracy or completeness of the advertisement or any linked or associated information, and Rightmove has no control over the content. This property advertisement does not constitute property particulars. The information is provided and maintained by Smith & Co Estates Ltd, Mansfield. Please contact the selling agent or developer directly to obtain any information which may be available under the terms of The Energy Performance of Buildings (Certificates and Inspections) (England and Wales) Regulations 2007 or the Home Report if in relation to a residential property in Scotland.
*This is the average speed from the provider with the fastest broadband package available at this postcode. The average speed displayed is based on the download speeds of at least 50% of customers at peak time (8pm to 10pm). Fibre/cable services at the postcode are subject to availability and may differ between properties within a postcode. Speeds can be affected by a range of technical and environmental factors. The speed at the property may be lower than that listed above. You can check the estimated speed and confirm availability to a property prior to purchasing on the broadband provider's website. Providers may increase charges. The information is provided and maintained by Decision Technologies Limited. **This is indicative only and based on a 2-person household with multiple devices and simultaneous usage. Broadband performance is affected by multiple factors including number of occupants and devices, simultaneous usage, router range etc. For more information speak to your broadband provider.
Map data ©OpenStreetMap contributors.




