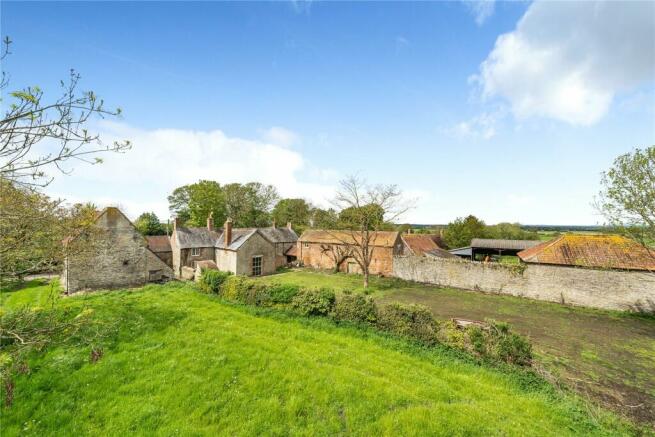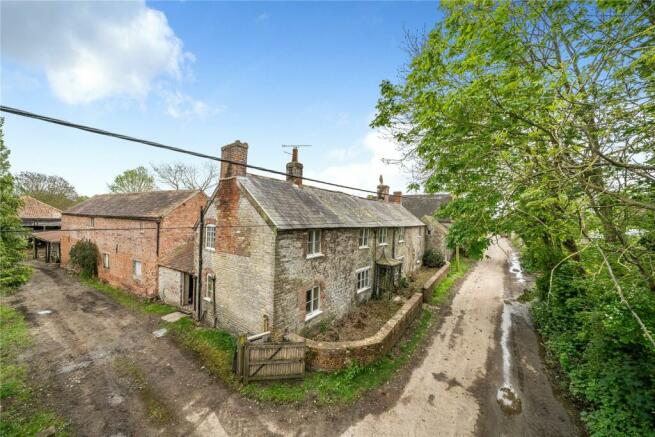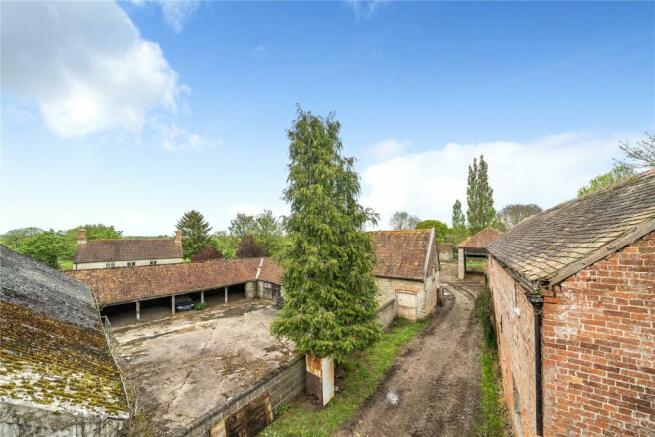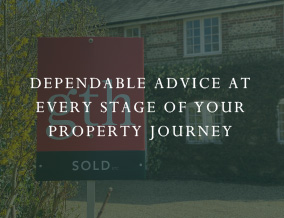
Lower Farm, Limington, Yeovil, BA22

- PROPERTY TYPE
Detached
- BEDROOMS
4
- BATHROOMS
1
- SIZE
Ask agent
- TENUREDescribes how you own a property. There are different types of tenure - freehold, leasehold, and commonhold.Read more about tenure in our glossary page.
Ask agent
Key features
- Exciting Development Opportunity
- Located Within Quiet Rural Setting Close to Amenities
- In total, extending to 2.37 Acres
- Available As a Whole or In Three Lots
Description
Available as a whole or in three lots.
SITUATION
Lower Farm is situated along a quiet no-through lane in the desirable village of Limington, within the administrative area of Somerset Council. Located nearby to Ilchester and the Royal Naval Town of Yeovilton, Limington offers a parish church and the Lamb and Lark Inn public house, a popular spot for dining, attracting guests from far and wide.
The neighbouring and larger village of Ilchester (1¼ miles) provides most local needs with a number of shops, two hotels, two public houses, a doctor’s surgery, a dental practice and a fuel station/convenience store.
Both Yeovil and Sherborne are within an easy drive where a comprehensive range of shopping, business and cultural facilities can be found along with an excellent collection of restaurants, public houses and cafés. Yeovil benefits from a number of sporting facilities including several golf courses in the area, Yeovil Town Rugby Club and Yeovil Town Football Club. There are extensive opportunities for equestrian sport and active sailing clubs are based at Sutton Bingham Reservoir.
Being close to the borders of Dorset and the gateway to the Jurassic coast, you will find yourself within easy access to some of the most beautiful rural and coastal areas in the UK.
THE SITE
The site is accessed at various points directly from Mill Lane, a quiet no through lane, via gateways. The site adjoins residential properties to the north, south and west and is surrounded by agricultural land to the east. It extends, in total, to approximately 2.37 acres (0.96 ha).
PLANNING
Greenslade Taylor Hunt’s Planning Team have recently undertaken a PreApplication with Somerset Council with regards to the proposed
conversion of the existing agricultural barns to residential dwellings. Further information from the selling agent.
LOTTING
Lower Farm is available as a whole and in three lots. The lots are shown on the lotting plan which is enclosed for your attention. Lot 1 is outlined
red, Lot 2 is outlined Blue and Lot 3 is outlined green on the plan. The plan is shown for identification purposes only and is not be relied upon. Interested parties are invited to discuss alternative proposals with the selling agents with regards to lotting if they so wish.
LOT 1 – FARMHOUSE AND RANGE OF TRADITIONAL BARNS WITH ORCHARD
The Farmhouse is a detached Grade II Listed, four-bedroom dwelling that is in need of complete renovation throughout, but offers the
potential to create a characterful and substantial family home in a rural setting. The construction of the property comprises traditional stone walls beneath a pitched slate roof.
The accommodation is arranged over two floors and briefly comprises: the Entrance Hall leading through to the Kitchen, Lounge with attractive original fireplace and stairs rising to the first floor, Drawing Room with large bay window and exposed beams, Diary Room and door into the Dining Room which is full of natural light from its high ceiling and large window that pleasantly overlooks the garden to the rear.
Stairs from the hallway rise to the first floor which currently comprises a Landing area leading to four spacious Double Bedrooms and a Family
Bathroom with loft access.
The Farmhouse and Buildings benefit from two access points directly from Mill Lane, both of which offer extensive parking areas for multiple vehicles. The first driveway runs alongside the Farmhouse and leads into the yard area at the rear, whilst the second access point is immediately north of the Grain Store going through to the courtyard.
The garden to the rear of the Farmhouse is mainly laid to lawn, populated with some mature shrubs and trees. Enclosed by stone walls and hedged boundaries, the garden offers a peaceful and private space to enjoy.
The Orchard to the rear of the buildings extends to approximately 0.86 acres (0.35 ha) and comprises an area of permanent pasture land
interspersed with various trees, bound by mature hedgerows. Located within the orchard is a useful storage shed of stone construction beneath a tiled roof.
In all, Lot 1 extends to 1.78 acres (0.72 ha).
OUTBULDINGS
Lot 1 also comprises a range of traditional stone barns centred around a concreted courtyard area which comprises the following:
The Barn — Adjacent to the farmhouse is The Barn which extends to an impressive 135 square metres, and comprises a two storey barn of brick construction beneath a pitched tiled roof. Once completed, The Barn would make ideal ancillary
accommodation.
Garage — The garage adjoins the former Grain Store and has a gross internal area (GIA) of approximately 23.17 sq. m.
Grain Store — The Former Grain Store is of stone construction under a tiled roof and is positioned opposite the former stables. It is accessed via a set of stone steps leading from the courtyard and has a gross internal area (GIA) of 69.75 sq. m.
Stable Block—The Former Stables are also of stone construction beneath a tiled roof with a concrete floor, comprising five compartments with timber partitions. Adjoining this is a further single storey 6-bay Storage Shed opening into the courtyard.
Dutch Barn - A steel portal framed Former Machinery Store with profile sheeted roof and earth floor.
Car Port— The Car Port/Workshop is of stone construction beneath a tiled roof with part timber cladding on each gable end and an earth floor. It has a gross internal area (GIA) of 73.24 sq. m.
We understand the traditional buildings forming part of this lot are listed by association to the farmhouse.
LOT 2— COTTAGE AND ADJOINING GARDEN AREA
The cottage is a detached two/three bedroom dwelling requiring total renovation throughout. Constructed of stone elevations beneath a
corrugated roof, this cottage offers the successful buyer the chance to create a modern family home. The accommodation is arranged over two floors and currently comprises and Entrance hall, Dining room, Reception room and Snug.
Benefitting from its own vehicular access directly from Mill Lane, this charming cottage provides ample space for parking and a good sized garden area to the rear. The garden is mainly laid to lawn, enclosed by a mixture of wall and hedged boundaries.
In all, Lot 2 extends to 0.22 acres (0.09 ha).
We understand the cottage forming part of this lot is listed by association to the farmhouse.
LOT 3—TRADITIONAL BARNS WITH ADJOINING PADDOCK AREA
A unique part single storey, part double storey stone barn with the potential for conversion into a sizeable family home. There is a further stone barn positioned opposite which lends itself to a range of uses such as an annexe, holiday let, home office or studio.
The barns benefit from their own separate access directly from Mill Lane via a gateway which leads into a concreted courtyard. To the rear of the barns is a paddock area extending to approximately 0.18 acres (0.07 ha) which is accessed via a gateway leading from the courtyard.
In all, Lot 3 extends to 0.37 acres (0.15 ha).
Prospective purchasers are to make their own investigations into the listing for each property.
METHOD OF SALE
We are offering the freehold for sale by Private Treaty.
VIEWINGS
All viewings are strictly by appointment only with the selling agents.
LOCAL AUTHORITY
Somerset Council
The Council Offices, Brympton Way, Yeovil BA20 2HT
T:
W:
TENURE AND POSSESSION
Freehold with vacant possession available on completion.
SERVICES
We understand the site benefits from the following services:
Lot 1 – Mains water, mains electric and mains sewage to the farmhouse.
Lot 2 – We understand this property benefitted from a historical mains water, mains electricity and mains sewerage supply however, this has been disconnected for a number of years. Prospective purchasers are to
make their own enquiries in this regard.
Lot 3 – We understand this property benefitted from a historical mains water, mains electricity and mains sewerage supply however, this has been disconnected for a number of years. Prospective purchasers are to make their own enquiries in this regard.
All interested parties should make their own enquiries of the Statutory Utility Providers.
FIXTURES AND FITTINGS
All fixtures and fittings are to be excluded from the sale of the site, unless stated otherwise.
OUTGOINGS
These are believed to comprise local Council Tax on the house, together with the usual service and environmental charges.
SPORTING & MINERAL RIGHTS
Sporting and mineral rights are included within the sale.
RIGHTS OF WAY, EASEMENTS, WAYLEAVES, ETC.
The property is offered for sale subject to and with the benefit of all matters contained in or referred to in the property charges register of
the registered title together with all public and private rights of way, wayleaves, easements and other rights of way whether these are specifically referred to or not.
AGENT NOTES
Prospective purchasers should be aware that the vendors of the properties have recently submitted a pre application in relation to the residential development of the land situated to the east of Lots 1,2 and 3.
VALUE ADDED TAX
The seller has not and will not opt to tax; therefore, VAT will not be payable in addition to the purchase price. All interested parties should make their own enquiries with HMRC.
MEASUREMENTS & OTHER INFORMATION
All measurements are approximate. Any field numbers and areas shown on the attached plan are based on the Ordnance Survey and are for
identification purposes only. They do not necessarily correspond either with the National Grid plan numbers or with those produced on the
Rural Land Register.Whilst we endeavour to make our sales particulars as accurate and reliable as possible, if there are any point which is of particular importance to you please contact the office, especially if you are contemplating travelling some distance to view the property. We have not tested any of the equipment, appliances, central heating or services.
Brochures
Particulars- COUNCIL TAXA payment made to your local authority in order to pay for local services like schools, libraries, and refuse collection. The amount you pay depends on the value of the property.Read more about council Tax in our glossary page.
- Band: TBC
- PARKINGDetails of how and where vehicles can be parked, and any associated costs.Read more about parking in our glossary page.
- Yes
- GARDENA property has access to an outdoor space, which could be private or shared.
- Yes
- ACCESSIBILITYHow a property has been adapted to meet the needs of vulnerable or disabled individuals.Read more about accessibility in our glossary page.
- Ask agent
Energy performance certificate - ask agent
Lower Farm, Limington, Yeovil, BA22
NEAREST STATIONS
Distances are straight line measurements from the centre of the postcode- Yeovil Pen Mill Station4.4 miles
About the agent
Welcome to GTH!
We are one of the largest and longest established firms of chartered surveyors, auctioneers, property specialists and letting agents in the South West, with over 170 years' experience.
Our comprehensive regional network of offices is supported by the Mayfair Office in London, which represents us in the capital. Our extensive expertise covers every aspect of property including:
- Residential sales
Industry affiliations



Notes
Staying secure when looking for property
Ensure you're up to date with our latest advice on how to avoid fraud or scams when looking for property online.
Visit our security centre to find out moreDisclaimer - Property reference YEA230069. The information displayed about this property comprises a property advertisement. Rightmove.co.uk makes no warranty as to the accuracy or completeness of the advertisement or any linked or associated information, and Rightmove has no control over the content. This property advertisement does not constitute property particulars. The information is provided and maintained by Greenslade Taylor Hunt, Yeovil. Please contact the selling agent or developer directly to obtain any information which may be available under the terms of The Energy Performance of Buildings (Certificates and Inspections) (England and Wales) Regulations 2007 or the Home Report if in relation to a residential property in Scotland.
*This is the average speed from the provider with the fastest broadband package available at this postcode. The average speed displayed is based on the download speeds of at least 50% of customers at peak time (8pm to 10pm). Fibre/cable services at the postcode are subject to availability and may differ between properties within a postcode. Speeds can be affected by a range of technical and environmental factors. The speed at the property may be lower than that listed above. You can check the estimated speed and confirm availability to a property prior to purchasing on the broadband provider's website. Providers may increase charges. The information is provided and maintained by Decision Technologies Limited. **This is indicative only and based on a 2-person household with multiple devices and simultaneous usage. Broadband performance is affected by multiple factors including number of occupants and devices, simultaneous usage, router range etc. For more information speak to your broadband provider.
Map data ©OpenStreetMap contributors.




