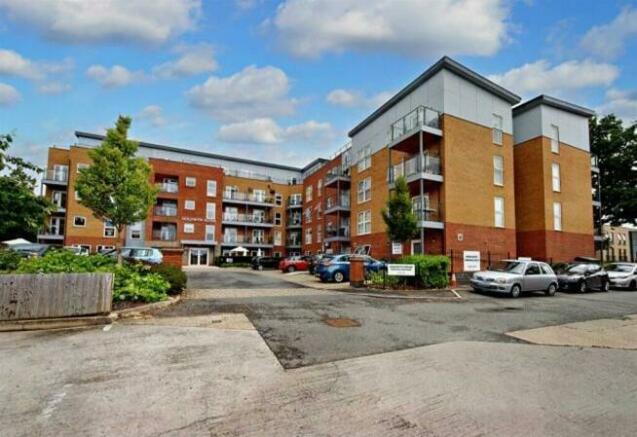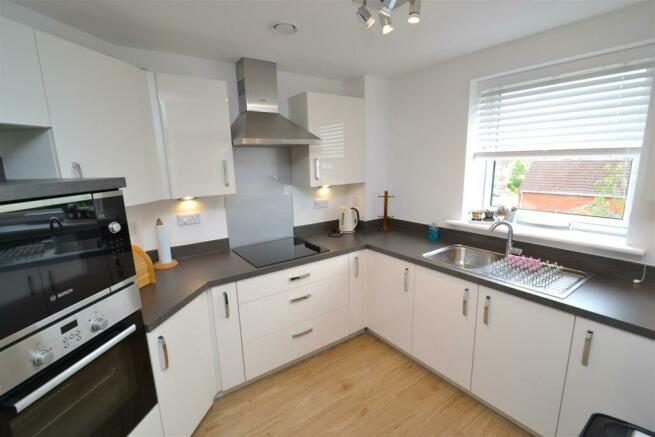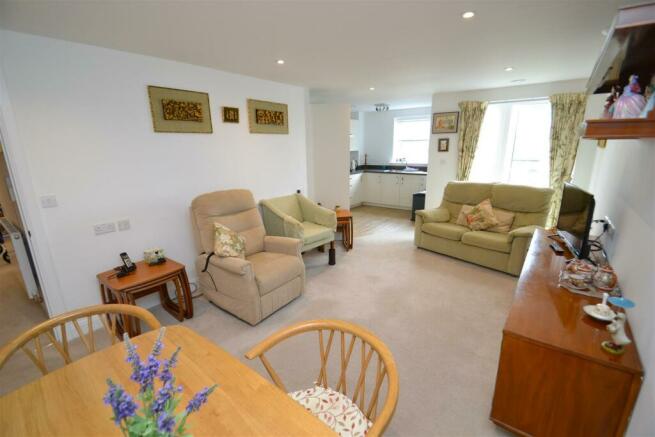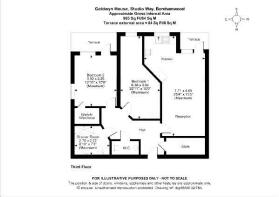Goldwyn House, StudioWay, Borehamwood
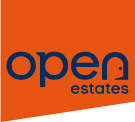
- PROPERTY TYPE
Retirement Property
- BEDROOMS
2
- BATHROOMS
2
- SIZE
903 sq ft
84 sq m
Key features
- Luxury Retirement Property
- 2 Double Bedrooms
- Shower Room & Guest W.C.
- 903 Sq Ft & 2 Balconies
- Communal Lounge & Dining Rooms
- Levels of Care to Suit Needs
- Very Long Lease
- CHAIN FREE
Description
The builders have thoughtfully considered all the requirements needed to enhance and embrace the sometimes bespoke care and individual needs of their clients including large bathrooms/wet rooms, open plan kitchen/living rooms, wide doorways and excellent storage throughout.
This particular third floor apartment is one of the few providing two private balconies, one off the reception room and the other off a bedroom.
Offering over 900 square feet of well-planned accommodation, this delightful apartment also benefits from extraordinary communal facilities including a restaurant with terrace for outside dining, beautiful private dining room for those special family occasions (hire fee applies) and a guest suite for them to stay overnight. There are delightful, well-maintained communal gardens, a relaxing communal lounge with wifi access and a resident laundry room.
The service charge includes one hour of domestic assistance per week and there are various levels of care packages available and a 994 year lease.
Situated on the sought-after Studio Way Development and just a short walk away from Borehamwood's thriving high street with it's array of restaurants and cafes as well as the Boulevard Shopping Park and mainline station with direct links to Central London. The A1 and M25 Motorways are a short drive away making this an ideal location for friends and family to visit you in this superb complex.
Entrance Hall - Wall-mounted emergency intercom and door entry system, inset LED spotlights, wall-mounted electric radiator, fully carpeted, doors to all rooms.
Guest Cloakroom - Modern suite comprising: Roca sink with chrome mixer tap and high gloss vanity unit below, wall-mounted illuminated mirror above, part tiled walls, ceiling-mounted spotlight unit and extractor fan, grey vinyl wet room style flooring.
Walk-In Utility/Storage Cupboard - Fully carpeted, ample space for storage and mobility scooter if needed.
Open-Plan Kitchen/Reception Room - 7.72m x 4.70m (25'4 x 15'5) - Space for sofas, space for dining table and chairs, inset LED spotlights, telephone point and Sky connectivity, wall-mounted electric radiator, fully carpeted, opening to kitchen, glazed door to private balcony.
Kitchen - Comprehensive range of cream high gloss wall and base units with complimentary worksurfaces, stainless steel sink and drainer with mixer tap, 4-ring induction hob with chrome extractor hood above, integrated 'Bosch' microwave, integrated 'Bosch' oven, integrated fridge/freezer, integrated dishwasher, wood effect flooring, electronically operated window.
Private Balcony - Timber decked flooring with steel handrails and glazed balustrades.
Bedroom One - 6.38m x 3.05m (20'11 x 10) - Double bedroom, range of wardrobes, fully carpeted, TV and telephone points, full-height window.
Bedroom Two - 3.91m x 3.25m (12'10 x 10'8) - Space for double bed and bedroom furniture, full height window to one side and door to balcony, LED inset spotlights, wall-mounted electric radiator, fully carpeted.
Walk-In Wardrobe - Large walk-in wardrobe with fitted hanging rails, drawers and shelving above, fully carpeted.
Private Balcony - Timber decked flooring with steel handrails and glazed balustrades.
Shower Room - 2.69m x 2.21m (8'10 x 7'3) - Wash handbasin with chrome mixer tap and high-gloss vanity unit below, wall-mounted and illuminated mirror above, low-level WC with wall flush, easy access wet room style shower with wall-mounted chrome shower fitting and controls, part tiled walls, wall-mounted chrome heated towel warmer, electric heater, extractor fan, slip-resistant flooring with wet room central drain.
On Site Facilities - The development offers excellent facilities including a restaurant with a well-maintained outside dining area, function room available for resident hire to host family and friends and a guest suite for them to stay over. There is a communal lounge with Wi fi access, wellness suite, laundry room and stunning communal gardens.
A 24-hour estate management team is on hand to offer day to day assistance for those that need additional help as well as arrange numerous social events.
SERVICE CHARGE for year ending 30/06/2024 is £11,538.71.
This includes: one hour of domestic assistance per week, water rates, electricity, heating and power to communal areas, 24-hour emergency call system, upkeep of gardens and grounds, cleaning of communal windows, repairs and maintenance to interior and exterior communal areas, contingency fund and buildings insurance.
GROUND RENT: £510 P.A.
LEASE INFORMATION: 999 years from 1st June 2018
Brochures
Goldwyn House, StudioWay, Borehamwood- COUNCIL TAXA payment made to your local authority in order to pay for local services like schools, libraries, and refuse collection. The amount you pay depends on the value of the property.Read more about council Tax in our glossary page.
- Band: D
- PARKINGDetails of how and where vehicles can be parked, and any associated costs.Read more about parking in our glossary page.
- Ask agent
- GARDENA property has access to an outdoor space, which could be private or shared.
- Yes
- ACCESSIBILITYHow a property has been adapted to meet the needs of vulnerable or disabled individuals.Read more about accessibility in our glossary page.
- Ask agent
Goldwyn House, StudioWay, Borehamwood
Add your favourite places to see how long it takes you to get there.
__mins driving to your place
Notes
Staying secure when looking for property
Ensure you're up to date with our latest advice on how to avoid fraud or scams when looking for property online.
Visit our security centre to find out moreDisclaimer - Property reference 33106321. The information displayed about this property comprises a property advertisement. Rightmove.co.uk makes no warranty as to the accuracy or completeness of the advertisement or any linked or associated information, and Rightmove has no control over the content. This property advertisement does not constitute property particulars. The information is provided and maintained by Open Estates, Radlett. Please contact the selling agent or developer directly to obtain any information which may be available under the terms of The Energy Performance of Buildings (Certificates and Inspections) (England and Wales) Regulations 2007 or the Home Report if in relation to a residential property in Scotland.
*This is the average speed from the provider with the fastest broadband package available at this postcode. The average speed displayed is based on the download speeds of at least 50% of customers at peak time (8pm to 10pm). Fibre/cable services at the postcode are subject to availability and may differ between properties within a postcode. Speeds can be affected by a range of technical and environmental factors. The speed at the property may be lower than that listed above. You can check the estimated speed and confirm availability to a property prior to purchasing on the broadband provider's website. Providers may increase charges. The information is provided and maintained by Decision Technologies Limited. **This is indicative only and based on a 2-person household with multiple devices and simultaneous usage. Broadband performance is affected by multiple factors including number of occupants and devices, simultaneous usage, router range etc. For more information speak to your broadband provider.
Map data ©OpenStreetMap contributors.
