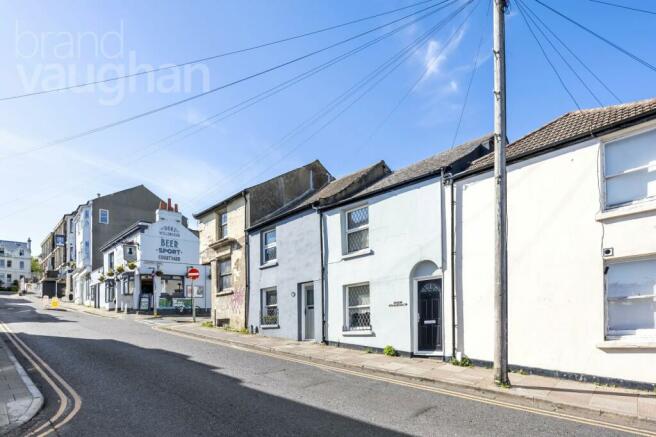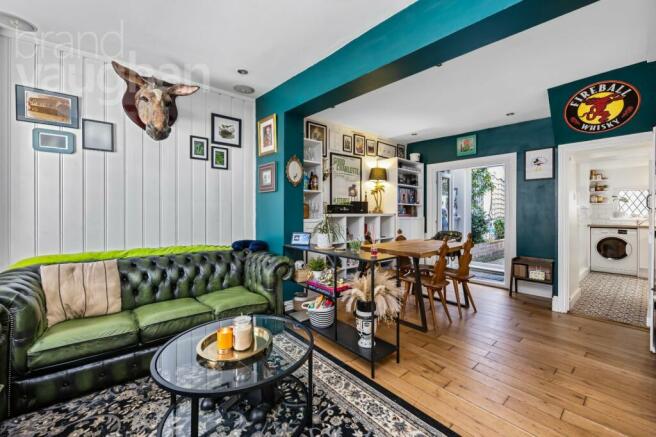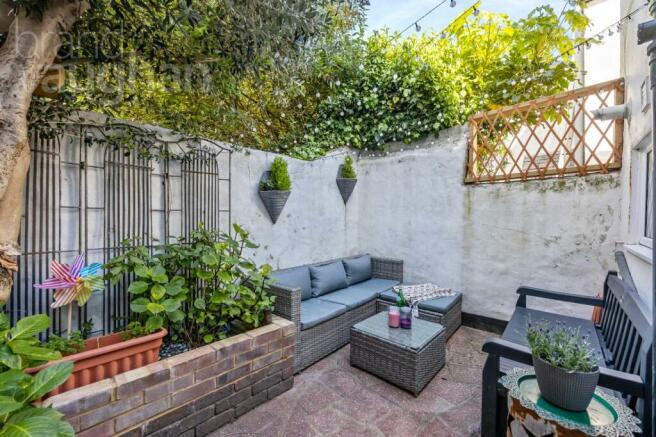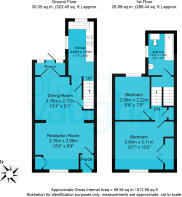Upper Gloucester Road, Brighton, East Sussex, BN1

- PROPERTY TYPE
Terraced
- BEDROOMS
2
- BATHROOMS
1
- SIZE
657 sq ft
61 sq m
- TENUREDescribes how you own a property. There are different types of tenure - freehold, leasehold, and commonhold.Read more about tenure in our glossary page.
Freehold
Key features
- PERIOD TERRACED HOME
- NORTH LAINE
- 2 DOUBLE BEDROOMS
- 657 Sq Ft
- PATIO GARDEN
- SHORT WALK BRIGHTON STATION
- WELL FITTED KITCHEN
- GOOD SIZED LIVING AREA
- FREEHOLD
- SHORT WALK CENTRAL BRIGHTON/SEAFRONT
Description
Tucked away from the tourist crowd you will still have almost instant access to our vibrant coastal city in a prime location with fresh, local produce on your doorstep and where bus routes take you to every part of Brighton & Hove as well as to the sea and to the South Downs National Park which surrounds our city. Looking very traditional outside, the front door opens to an inner lobby where the second door reveals a big, bright living/dining room with 6.05m x 3.78m of floorspace ready to work, rest or play. Tastefully decorated with high grade oak flooring underfoot, sunshine streams through the south window at the front whilst at the far end French doors open to a well-lit lobby with organised storage leading out to a sheltered oasis. Outside, the paved patio becomes an extension of the ground floor during summer – and it is the ideal spot for friends to meet before walking into the city. A secluded refuge large enough for a table and chairs for al fresco dining, or sofas to lounge under the mature olive tree, it is also level with the house – a feature surprisingly hard to find in a city built on the South Downs! Returning inside and well planned for parties, the contemporary kitchen has white high gloss units, an integrated full size fridge-freezer and a built in pantry, providing generous storage. Having been updated only last year by the current vendor, it is a timeless classic which won’t date and it is good to go with an integrated electric hob and fan oven, and plumbing in place for both a dishwasher and washer-drier. At the top of the staircase with a door to mitigate any bustle in the living space, perfect for sharers especially if they work at different hours, you’ll feel like a VIP in a luxury bathroom, also installed new last year and designed with both style and relaxation in mind.
Up a few steps the broad landing is inviting with a cupboard and access to the attic. Quiet at the back, the first of the comfortable double bedrooms looks over the garden and is currently used as a nursery but was previously a home office with a double bed and desk. Next door and spanning the full width of the building at the front, you will live the dream in a majestic principal bedroom with beautiful proportions and custom-made fitted wardrobes.
Radiating period character with diamond drop windows, this fabulous, two-bedroom house with a private patio garden is ideal as a home or for holidays. Less than 3 minutes from the station and the fabulous North Laine, and 10-15 to our legendary clubs and beaches – on foot - inside the spacious living/dining room has a beach house feel with painted panelling whilst oak flooring ensures an easy flow out to a patio, perfect for get-togethers. Designed with entertaining in mind, the separate kitchen has a contemporary finish which continues all the way through to the fitted bathroom (both installed just last year) and two stylish double bedrooms, located to the front and rear of the property. Built in 1842 it is far bigger on the inside than its neat exterior suggests and with subtle double glazing and all new exterior doors, it is far quieter than you may think despite its fashionable setting. Ideal for professionals who work in the city or at home, commuters, investors or even a small family, Brighton Station has direct trains to Gatwick and London, local schools are good, and the area is well served for green spaces which also hold events during our fabulous festivals.
- COUNCIL TAXA payment made to your local authority in order to pay for local services like schools, libraries, and refuse collection. The amount you pay depends on the value of the property.Read more about council Tax in our glossary page.
- Band: TBC
- PARKINGDetails of how and where vehicles can be parked, and any associated costs.Read more about parking in our glossary page.
- Ask agent
- GARDENA property has access to an outdoor space, which could be private or shared.
- Yes
- ACCESSIBILITYHow a property has been adapted to meet the needs of vulnerable or disabled individuals.Read more about accessibility in our glossary page.
- Ask agent
Upper Gloucester Road, Brighton, East Sussex, BN1
NEAREST STATIONS
Distances are straight line measurements from the centre of the postcode- Brighton Station0.1 miles
- London Road (Brighton) Station0.7 miles
- Preston Park Station1.3 miles
About the agent
If you’re moving here, you want to be looked after by number one. That’s Brand Vaughan. Actively selling and letting more properties than any other agent in and around Brighton & Hove. Since 2007. We have a physical and online presence across East Sussex, with branches in all the prime property hot spots. Nothing moves in Hove, Kemptown, Preston Park and Brighton Marina without our knowledge. Our sister company Michael Jones covers the West coast, if you’re looking Worthing way. Sales, Letti
Industry affiliations


Notes
Staying secure when looking for property
Ensure you're up to date with our latest advice on how to avoid fraud or scams when looking for property online.
Visit our security centre to find out moreDisclaimer - Property reference BVH240213. The information displayed about this property comprises a property advertisement. Rightmove.co.uk makes no warranty as to the accuracy or completeness of the advertisement or any linked or associated information, and Rightmove has no control over the content. This property advertisement does not constitute property particulars. The information is provided and maintained by Brand Vaughan, Hove. Please contact the selling agent or developer directly to obtain any information which may be available under the terms of The Energy Performance of Buildings (Certificates and Inspections) (England and Wales) Regulations 2007 or the Home Report if in relation to a residential property in Scotland.
*This is the average speed from the provider with the fastest broadband package available at this postcode. The average speed displayed is based on the download speeds of at least 50% of customers at peak time (8pm to 10pm). Fibre/cable services at the postcode are subject to availability and may differ between properties within a postcode. Speeds can be affected by a range of technical and environmental factors. The speed at the property may be lower than that listed above. You can check the estimated speed and confirm availability to a property prior to purchasing on the broadband provider's website. Providers may increase charges. The information is provided and maintained by Decision Technologies Limited. **This is indicative only and based on a 2-person household with multiple devices and simultaneous usage. Broadband performance is affected by multiple factors including number of occupants and devices, simultaneous usage, router range etc. For more information speak to your broadband provider.
Map data ©OpenStreetMap contributors.




