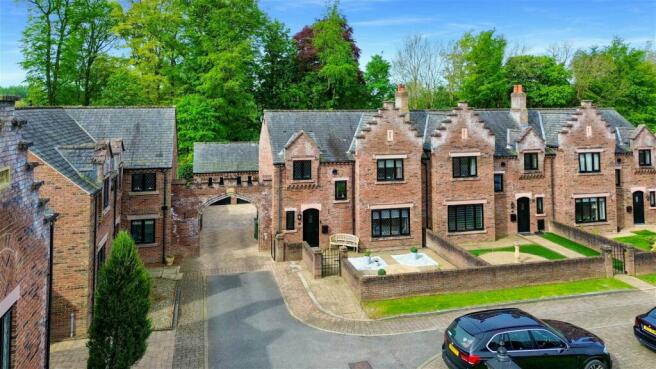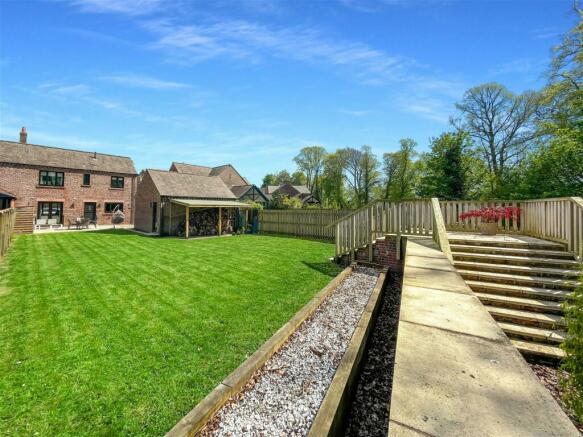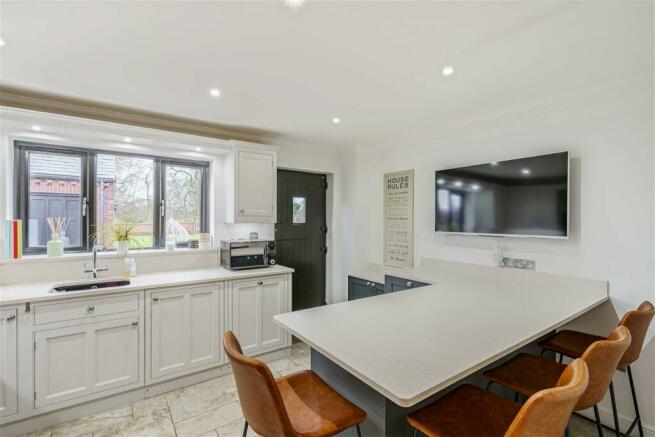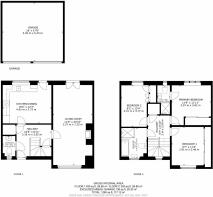Rickerby Court, Rickerby, Carlisle, CA3 9BF

- PROPERTY TYPE
End of Terrace
- BEDROOMS
3
- BATHROOMS
2
- SIZE
Ask agent
- TENUREDescribes how you own a property. There are different types of tenure - freehold, leasehold, and commonhold.Read more about tenure in our glossary page.
Freehold
Key features
- Beautiful End-Of-Row Property
- Amazing Garden And Picturesque Location
- Three Bedrooms & Two Bathrooms
- Double Garage
- Quality Kitchen/Diner
- Scope To Extend - Subject To Planning
- QUOTE AP0121
Description
Located in a truly beautiful part of the City of Carlisle, surrounded by rolling Cumbrian countryside, welcome to the showstopper of a home... number 9 Rickerby Court. QUOTE AP0121
This is an exclusive development nestled perfectly within the glorious grounds of Rickerby Park which provide a simply stunning backdrop to this idyllic family home.
Rich in history, this development oozes magical charm and you will be captivated from the moment you arrive.
There are so many standout features to this spacious, end-of-row, three-bedroom house.
The delightful entrance and hallway really do set you up wonderfully for what's in store in this home. This house is exquisitely presented.
The property boasts an impeccable interior complete with top-tier fixtures and fittings, exuding a sense of modern luxury.
Stepping outside, the property has an expansive rear lawn with steps down to a woodland area, offering a harmonious blend of open space and scenic views.
The outside space is further complemented by a detached double garage and generous off-road parking.
Striking the perfect harmony between a peaceful village lifestyle and accessibility to many amenities, this home epitomises a coveted lifestyle where convenience meets serenity.
Location-wise, Rickerby Court really could not be more perfect for modern family living.
Nestled flawlessly between the city centre and the popular Stanwix Village, this is the ideal place to reside in the city whilst feeling like you are away from it all in the rural surroundings of Rickerby Park.
The park itself is an extremely popular Carlisle landmark with endless options for exercising, dog walking or simply nature bathing. Witness the seasons change in this vast parkland literally on your doorstep.
Neighbours don't come more popular than The Rickerby Retreat, a stunning spa with great food and cocktails right next door! There's no better place to sit on a summer's day than their terrace after a relaxing soak or swim.
For those days when you are feeling more energetic, the options for walking are endless, Stoney Holme Golf Club is a short walk away and the redeveloped Sands Centre offers state-of-the-art facilities and a superb swimming pool.
Central Carlisle is also a short walk away with its popular shops, bars and eateries and so much can be accessed without the need to bring the car.
The property offers easy access to the A7, A69 and M6. Direct train services from Carlisle to London in just over 3 hours. Glasgow and Edinburgh are a short train ride north.
Accommodation comprises...
Hallway - 3.18 x 3.02 (10'5" x 9'10") - Front door leading into a bright and spacious entrance hallway. A central staircase leads off to the first floor and there are quality oak internal doors leading off to the ground floor accommodation. Solid oak wooden flooring with the benefit of underfloor heating. Wall mounted thermostat. Understairs storage cupboard and an additional cloaks cupboard off.
Ground Floor W/C - 1.14 x 1.56 (3'8" x 5'1") - Has a fitted two piece suite comprising a low level w/c and a pedestal sink unit. Part tiled walls and tiled flooring with underfloor heating. Double glazed window to the front elevation with opaque glass.
Dining Kitchen - 4.42 x 3.72 (14'6" x 12'2") - A beautiful Thwaites bespoke kitchen suite comprising a range of fitted wall and base units which have complementing Quartz worksurfaces and a sink drainer unit with boiling hot water tap. There are a range of integrated appliances including a fridge freezer, an oven with an induction hob and extractor hood over, dishwasher and a washer dryer. The current owners have recently installed a stylish breakfast bar which has storage under and Quartz worksurfaces, this is an excellent size making ideal for family gatherings. Tiled flooring with underfloor heating. Door leading out to the rear garden patio. Double glazed window to the rear elevation allowing lots of natural light to fill the space. Wall mounted thermostat.
Living Room - 3.57 x 7.25 (11'8" x 23'9") - A bright and spacious living room which is beautifully presented. To the front elevation is a double glazed window overlooking the green and to the rear are double glazed French doors leading out to the garden patio. The centrepiece undoubtedly is a woodburning stove set upon an attractive slate hearth with a timber mantle over. Solid oak flooring with underfloor heating. Wall mounted thermostat.
Stairs / Landing - Carpeted staircase with wooden handrails and balustrades leading off to the first floor landing. The landing has fitted carpet and a double glazed window to the front elevation. There are solid oak doors leading off to the first floor accommodation as well as a useful storage cupboard. Loft hatch access point. Wall mounted thermostat. Radiator.
Primary Bedroom - 3.57 x 3.62 (11'8" x 11'10") - A spacious double bedroom with a double glazed window to the rear elevation with a pleasant outlook over the rear garden towards the River Eden and surrounding countryside. Radiator. Fitted wardrobes with mirrored doors. En-suite shower room off.
Primary En-Suite - 1.16 x 2.63 (3'9" x 8'7") - A contemporary en-suite which briefly comprises: walk in shower cubicle containing a mains shower unit and low maintenance shower boards, a pedestal sink unit and a low level w/c. Part tiled walls and tiled flooring. Double glazed window unit to the rear elevation with opaque glass. Heated towel rail.
Bedroom Two - 2.91 x 3.48 (9'6" x 11'5") - A spacious double bedroom with a range of built in wardrobes which have sliding mirrored doors. Double glazed window to the front elevation overlooking the green. Radiator. Fitted carpet.
Bedroom Three - 2.5 x 3.77 (8'2" x 12'4") - An excellent size for a third double bedroom. Attractive wall panelling and fitted wardrobes. Double glazed window to the rear elevation with a pleasant outlook over the rear garden towards the River Eden and surrounding countryside. Radiator.
Family Bathroom - 2.32 x 2.74 (7'7" x 8'11") - A contemporary, spacious fitted bathroom suite comprising a freestanding bath tub, walk in shower cubicle containing a mains shower unit and low maintenance shower boards, a vanity sink unit and a low level w/c. Part tiled walls and tiled flooring. Heated towel rail. Electric shaving socket. Double glazed window to the front elevation with opaque glass.
Detached Double Garage - 5.49 x 5.33 (18'0" x 17'5") - A fantastic size with two electric up and over doors to the front elevation as well as a door to the side. The garage has the benefit of plumbing, power and lighting and could easily house two cars. Attached to the rear of the garden is a lean to log store.
Outside - The property has great kerb appeal and to the front is a low maintenance forecourt style garden. A lengthy block paved driveway to the side offers plentiful off road parking. To the rear is a well maintained garden which offers fantastic outdoor recreational space for families and entertaining. There is a stone patio and a large grass lawn. The boundary is clearly defined by a combination of brick walls and fencing. To the rear of the garden there are wooden steps up over the rear wall which lead to a woodland area which in turn backs onto the River Eden. The garden enjoys a great deal of privacy as well as a lovely outlook to the surrounding countryside. There is also a residents parking space to the front of the property by the green which is clearly defined.
EPC Rating: C
Council Tax Band: D
Tenure - Freehold.
Misrepresentation Act 1967 - These particulars, whilst believed to be accurate, are set out for guidance only and do not constitute any part of an offer or contract - intending purchasers should not rely on them as statements or representations of fact but must satisfy themselves by inspection or otherwise as to their accuracy. All electrical appliances mentioned in these details have not been tested and therefore cannot be guaranteed to be in working order.
- COUNCIL TAXA payment made to your local authority in order to pay for local services like schools, libraries, and refuse collection. The amount you pay depends on the value of the property.Read more about council Tax in our glossary page.
- Band: D
- PARKINGDetails of how and where vehicles can be parked, and any associated costs.Read more about parking in our glossary page.
- Garage
- GARDENA property has access to an outdoor space, which could be private or shared.
- Yes
- ACCESSIBILITYHow a property has been adapted to meet the needs of vulnerable or disabled individuals.Read more about accessibility in our glossary page.
- Ask agent
Rickerby Court, Rickerby, Carlisle, CA3 9BF
NEAREST STATIONS
Distances are straight line measurements from the centre of the postcode- Carlisle Station1.2 miles
- Wetheral Station3.6 miles
- Dalston Station5.0 miles
About the agent
eXp UK are the newest estate agency business, powering individual agents around the UK to provide a personal service and experience to help get you moved.
Here are the top 7 things you need to know when moving home:
Get your house valued by 3 different agents before you put it on the market
Don't pick the agent that values it the highest, without evidence of other properties sold in the same area
It's always best to put your house on the market before you find a proper
Notes
Staying secure when looking for property
Ensure you're up to date with our latest advice on how to avoid fraud or scams when looking for property online.
Visit our security centre to find out moreDisclaimer - Property reference S952289. The information displayed about this property comprises a property advertisement. Rightmove.co.uk makes no warranty as to the accuracy or completeness of the advertisement or any linked or associated information, and Rightmove has no control over the content. This property advertisement does not constitute property particulars. The information is provided and maintained by eXp UK, North West. Please contact the selling agent or developer directly to obtain any information which may be available under the terms of The Energy Performance of Buildings (Certificates and Inspections) (England and Wales) Regulations 2007 or the Home Report if in relation to a residential property in Scotland.
*This is the average speed from the provider with the fastest broadband package available at this postcode. The average speed displayed is based on the download speeds of at least 50% of customers at peak time (8pm to 10pm). Fibre/cable services at the postcode are subject to availability and may differ between properties within a postcode. Speeds can be affected by a range of technical and environmental factors. The speed at the property may be lower than that listed above. You can check the estimated speed and confirm availability to a property prior to purchasing on the broadband provider's website. Providers may increase charges. The information is provided and maintained by Decision Technologies Limited. **This is indicative only and based on a 2-person household with multiple devices and simultaneous usage. Broadband performance is affected by multiple factors including number of occupants and devices, simultaneous usage, router range etc. For more information speak to your broadband provider.
Map data ©OpenStreetMap contributors.




