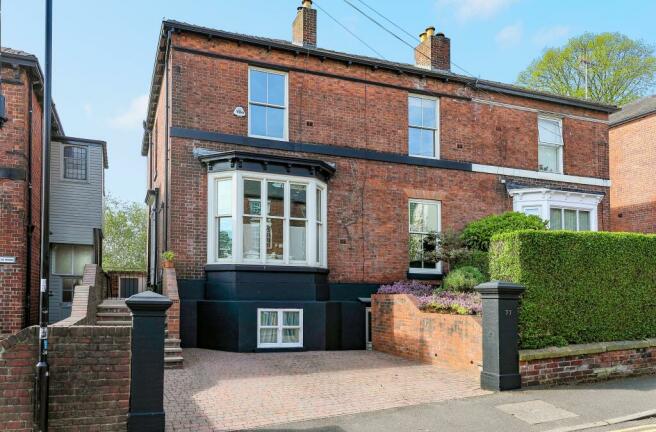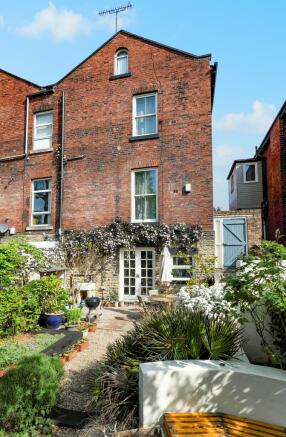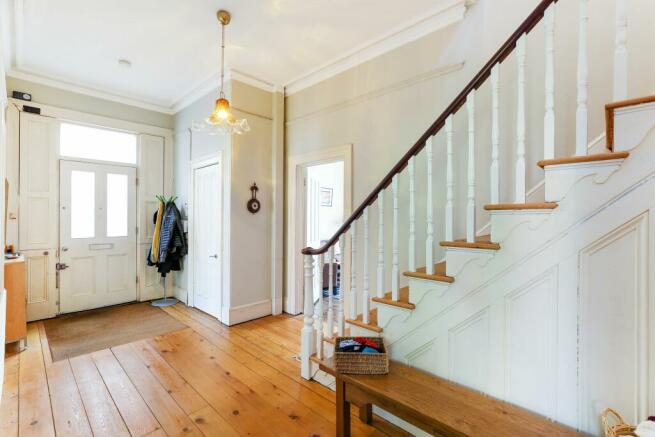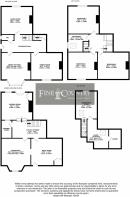Wilkinson Street S10 2GJ

- PROPERTY TYPE
Semi-Detached
- BEDROOMS
6
- BATHROOMS
3
- SIZE
2,900 sq ft
269 sq m
Key features
- 6 BEDROOMS
- OFF ROAD PARKING
- BASEMENT FLAT WITH PRIVATE ENTRANCE
- LONG GARDEN AND PRIVATE TERRACE
- CLOSE TO UNI AND HOSPITALS
- LOCAL AMENITIES ON YOUR DOORSTEP
- TASTEFULLY DECORATED THROUGHOUT
- GOOD COMMUTER LINKS
- HUGH RENTAL INCOME POTENTIAL
- HIGHLY SOUGHT AFTER LOCATION
Description
Fine & Country are delighted to offer this stunning 6-bed semi-detached house nestled in the heart of a vibrant and sought-after location. Built in 1859, this charming property offers a unique combination of spacious living accommodation, a versatile layout, and an ideal location for families and investors alike. The two-bed basement flat can easily achieve £1,200 pcm.
This 6-bed semi-detached house offers a rare combination of space, location, and income potential, making it a truly exceptional opportunity for discerning buyers. Don't miss your chance to make this your dream home or investment property.
Ground Floor
As you enter the hallway, you will be surprised at how expansive this home truly is, with its width, ornate staircase, and original features. Immediately on your left of the hallway is a downstairs WC, and to the right is the kitchen, which overlooks the front of the property.
The kitchen is modern, with white gloss units and a solid wood work surface. A large bay window beams in natural light, and the log-burning stove and exposed brickwork add to the property's character. The kitchen boasts a Miele dishwasher, a Smeg gas hob with a Smeg electric oven, a modern extractor, a free-standing fridge-freezer, and varnished floorboards.
Across the hallway from the kitchen is the main lounge. You will feel relaxed as soon as you enter this room, which has sympathetic décor, a log-burning stove, a marble fireplace, high ceilings, and a large sash window overlooking the rear garden.
At the end of the hallway is yet another room overlooking the front of the property. The second reception room is currently used as a dining room and is very tastefully decorated. It features another marble fireplace, large sash windows with original shutters, wooden flooring, and high ceilings.
Towards the rear of the hallway is access to the basement flat. The ornate staircase, which is open and light, takes you to the first floor.
First Floor
The stairs are wide and light, and varnished flooring runs throughout this fabulous property. The first bedroom you come to is a large double with one radiator, laminate flooring, a large sash window bringing in plenty of natural light, and an overlooking the front.
The second bedroom is another large double room currently utilised as an office. This room boasts large windows overlooking the front, one radiator, varnished floorboards, and high ceilings.
Next on the first floor is a family bathroom which has tiled flooring, double sinks, a separate bath and shower, and a modern chrome radiator. This room is filled with light from both the sash window and a Velux.
On this floor is the principal bedroom. In this room, the large sash window looks out onto the rear of the property, overlooking the garden and boasting great views of Sheffield. This room also boasts a feature fireplace and varnished floorboards and is tastefully decorated.
From the first floor, a door leads to the second floor.
Second Floor
The attic bedroom on the second floor has carpet flooring, two Velux windows and another window beaming in natural light. It has one radiator and exposed brickwork, a great space for a teenager to hang out. In this area another door leads to further attic space with magnificent potential to open up this floor, creating further square footage.
Basement
The highlight of this property is the 2-bed basement flat, offering a separate entrance and its own kitchen and bathroom facilities. This presents an excellent opportunity for rental income, providing flexibility for homeowners or investors. The basement flat has two double bedrooms to the front of the property and a kitchen leading into the lounge. The lounge is blessed with double glass doors, offering lovely views of the long rear garden. The basement can be accessed from the front of the property through the hallway and the rear garden.
Externally
Parking will never be an issue, with two off-road parking spaces available, ensuring convenience for residents and guests alike. Access to the garden and basement flat is from the side of the property. For those who appreciate outdoor living, this property boasts a spectacular 90-foot, south-facing landscaped garden with sun all day and into the evening, providing a tranquil oasis amongst urban living. Additionally, a seating area and patio for al fresco dining.
Additional Information
Location-wise, this property is ideally situated close to hospitals, the University, and reputable schools, including being in the catchment area for Silverdale and Mercia schools, making it an ideal choice for families with children or those working in the medical or academic fields. Furthermore, its proximity to the city centre means you can enjoy easy access to a plethora of amenities, including shops, restaurants, and entertainment options. It's within walking distance of the University tram stop and major cycling routes around the city. Weston Park, the Botanical Gardens, and Weston Park Museum are on your doorstep.
A Leasehold property of 800 years from 1859, with gas, water, electricity, and drainage all mains connection. The Council Tax Band is C, and the EPC is …
Directions
From Junction 33 on the M1, take the Parkway (A630) to Sheffield City Centre. Follow the signs to the Sheffield Children's Hospital (A61 towards West Bar). Turn left at the roundabout and drive up Netherthorpe Road until you reach the University roundabout. Turn right at the roundabout, heading towards the Children's Hospital on Brook Hill. Just before you reach the Hospital, turn left onto Clarkson Street. At the bottom of Clarkson Street, go straight on at the traffic lights, which brings you to Wilkinson Street. Number 77 is just 50 metres down, on your right.
1967 & MISDESCRIPTION ACT 1991 - When instructed to market this property, every effort was made by visual inspection and from information supplied by the vendor to provide these details, which are for description purposes only. Certain information was not verified, and we advise that the details are checked to your personal satisfaction. In particular, none of the services or fittings and equipment have been tested, nor have any boundaries been confirmed with the registered deed plans. Fine & Country or any persons in their employment cannot give any representations of warranty whatsoever in relation to this property and we would ask prospective purchasers to bear this in mind when formulating their offer. We advise purchasers to have these areas checked by their own surveyor, solicitor and tradesman. Fine & Country accept no responsibility for errors or omissions. These particulars do not form the basis of any contract nor constitute any part of an offer of a contract.
Brochures
Brochure 1- COUNCIL TAXA payment made to your local authority in order to pay for local services like schools, libraries, and refuse collection. The amount you pay depends on the value of the property.Read more about council Tax in our glossary page.
- Band: C
- PARKINGDetails of how and where vehicles can be parked, and any associated costs.Read more about parking in our glossary page.
- Off street
- GARDENA property has access to an outdoor space, which could be private or shared.
- Yes
- ACCESSIBILITYHow a property has been adapted to meet the needs of vulnerable or disabled individuals.Read more about accessibility in our glossary page.
- Ask agent
Wilkinson Street S10 2GJ
NEAREST STATIONS
Distances are straight line measurements from the centre of the postcode- University of Sheffield Tram Stop0.2 miles
- West Street Tram Stop0.4 miles
- Netherthorpe Road Tram Stop0.4 miles
About the agent
At Fine & Country, we offer a refreshing approach to selling exclusive homes, combining individual flair and attention to detail with the expertise of local estate agents to create a strong international network, with powerful marketing capabilities.
Moving home is one of the most important decisions you will make; your home is both a financial and emotional investment. We understand that it's the little things ' without a price tag ' that make a house a home, and this makes us a valuab
Notes
Staying secure when looking for property
Ensure you're up to date with our latest advice on how to avoid fraud or scams when looking for property online.
Visit our security centre to find out moreDisclaimer - Property reference S952455. The information displayed about this property comprises a property advertisement. Rightmove.co.uk makes no warranty as to the accuracy or completeness of the advertisement or any linked or associated information, and Rightmove has no control over the content. This property advertisement does not constitute property particulars. The information is provided and maintained by Fine & Country, Sheffield. Please contact the selling agent or developer directly to obtain any information which may be available under the terms of The Energy Performance of Buildings (Certificates and Inspections) (England and Wales) Regulations 2007 or the Home Report if in relation to a residential property in Scotland.
*This is the average speed from the provider with the fastest broadband package available at this postcode. The average speed displayed is based on the download speeds of at least 50% of customers at peak time (8pm to 10pm). Fibre/cable services at the postcode are subject to availability and may differ between properties within a postcode. Speeds can be affected by a range of technical and environmental factors. The speed at the property may be lower than that listed above. You can check the estimated speed and confirm availability to a property prior to purchasing on the broadband provider's website. Providers may increase charges. The information is provided and maintained by Decision Technologies Limited. **This is indicative only and based on a 2-person household with multiple devices and simultaneous usage. Broadband performance is affected by multiple factors including number of occupants and devices, simultaneous usage, router range etc. For more information speak to your broadband provider.
Map data ©OpenStreetMap contributors.




