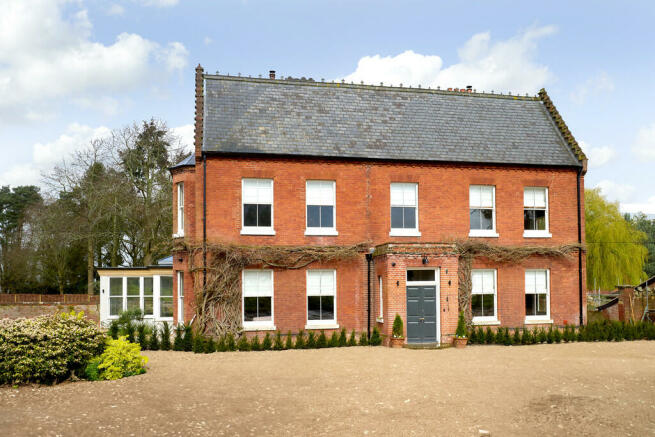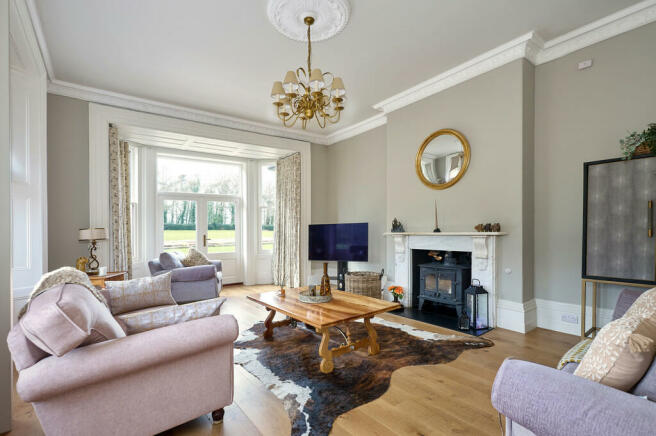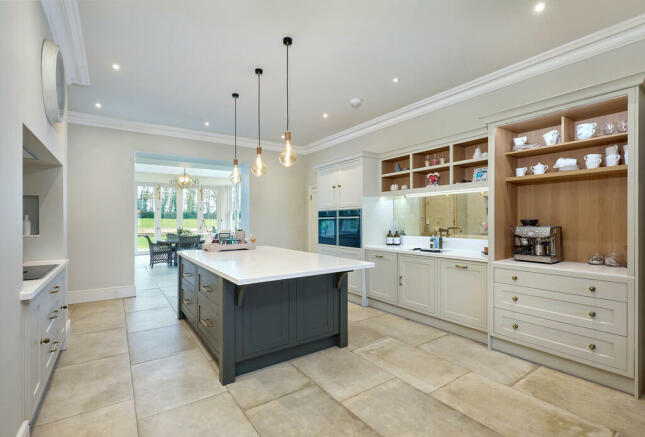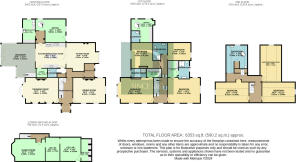Beeston St Andrew

- PROPERTY TYPE
Detached
- BEDROOMS
7
- BATHROOMS
4
- SIZE
6,353 sq ft
590 sq m
- TENUREDescribes how you own a property. There are different types of tenure - freehold, leasehold, and commonhold.Read more about tenure in our glossary page.
Freehold
Key features
- Detached period country house
- Superbly renovated
- Over 3 acres
- Outstanding kitchen/sitting room/orangery
- Character
- Large terrace
- Lower ground floor offering versatility
- Convenient location
- Rural views
- Excellent area for home working
Description
In addition to the house, the vendors have landscaped the gardens and created a new entrance drive which is currently being finished. The drive with central circle befits the impressive facade. They are also in the process of constructing the detached cart lodge.
Double front doors open to the entrance lobby with inner double doors leading to the reception hall. There is a delightful tiled floor and elegant sweeping staircase. The drawing room has a feature marble fire surround, is double aspect and has a bay end with French doors to the terrace. The formal dining room on the other side is triple aspect with marble fire surround. There is an inner hall with cloakroom. At the heart of the house is an outstanding kitchen fitted with a comprehensive range of shaker style units, integrated appliances and large central island. There is also an excellent pantry. Glazed folding doors open at one end to a large sitting room with woodburning stove. The other end is open to a superb orangery which leads to the terrace. There is a staircase with electrically operated glazed door leading down to the lower ground floor. That is divided into a games room, two further rooms and a wine cellar. At the rear of the ground floor is a large laundry room with dog shower and an office with its own entrance and a spiral staircase leading to a further office and cloakroom.
On the first floor are two impressive bedroom suites both with dressing rooms and ensuites. There are two further double bedrooms and excellent bathroom. On the second floor are two large bedrooms, cinema room/bedroom 7 and a large bathroom with free standing bath, separate shower and a sauna.
The gardens are largely laid to lawn bordered by established trees and hedging together with a small area of woodland.
LOCATION The property is located in a convenient semi-rural position on the periphery of Norwich. The city centre is 3.5 miles away offering a wide array of shops, restaurants and leisure amenities. Norwich mainline station is 4.6 miles away serving London and the coast.
Norwich Airport with flights within the UK and internationally is 3.5 miles and the NDR is 0.6 mile providing excellent road links to both north and south Norfolk.
SERVICES Mains water and electricity. Private drainage via new treatment plant and oil fired central heating. (Durrants have not tested any apparatus, equipment, fittings or services and so cannot verify they are in working order).
AGENT'S NOTE There is an underground water tank that can be used for the garden. The property has drainage within the garden to take excess water to the pond in the adjacent barn development. The property will contribute to the annual service charge within the adjacent development to the maintenance of the pond. The house will also retain a right of way of the development driveway to the rear. The amount is to be confirmed.
Brochures
Brochure- COUNCIL TAXA payment made to your local authority in order to pay for local services like schools, libraries, and refuse collection. The amount you pay depends on the value of the property.Read more about council Tax in our glossary page.
- Ask agent
- PARKINGDetails of how and where vehicles can be parked, and any associated costs.Read more about parking in our glossary page.
- Yes
- GARDENA property has access to an outdoor space, which could be private or shared.
- Yes
- ACCESSIBILITYHow a property has been adapted to meet the needs of vulnerable or disabled individuals.Read more about accessibility in our glossary page.
- Ask agent
Energy performance certificate - ask agent
Beeston St Andrew
NEAREST STATIONS
Distances are straight line measurements from the centre of the postcode- Salhouse Station2.8 miles
- Norwich Station3.5 miles
- Hoveton & Wroxham Station4.4 miles
About the agent
Durrants Estate Agents in Harleston are experts in helping you buy, sell, rent or let residential, agricultural and commercial property.
Our Harleston branch also covers surrounding villages including Starston, Wortwell, Fressingfield, Stradbroke, Mendham and many more.
We have been providing property expertise since 1853. Whether you’re looking for a new home, some land to build one on, or the location for a new business, Durrants does the hard work for you.
Our key to succ
Industry affiliations



Notes
Staying secure when looking for property
Ensure you're up to date with our latest advice on how to avoid fraud or scams when looking for property online.
Visit our security centre to find out moreDisclaimer - Property reference 100043023531. The information displayed about this property comprises a property advertisement. Rightmove.co.uk makes no warranty as to the accuracy or completeness of the advertisement or any linked or associated information, and Rightmove has no control over the content. This property advertisement does not constitute property particulars. The information is provided and maintained by Durrants, Harleston. Please contact the selling agent or developer directly to obtain any information which may be available under the terms of The Energy Performance of Buildings (Certificates and Inspections) (England and Wales) Regulations 2007 or the Home Report if in relation to a residential property in Scotland.
*This is the average speed from the provider with the fastest broadband package available at this postcode. The average speed displayed is based on the download speeds of at least 50% of customers at peak time (8pm to 10pm). Fibre/cable services at the postcode are subject to availability and may differ between properties within a postcode. Speeds can be affected by a range of technical and environmental factors. The speed at the property may be lower than that listed above. You can check the estimated speed and confirm availability to a property prior to purchasing on the broadband provider's website. Providers may increase charges. The information is provided and maintained by Decision Technologies Limited. **This is indicative only and based on a 2-person household with multiple devices and simultaneous usage. Broadband performance is affected by multiple factors including number of occupants and devices, simultaneous usage, router range etc. For more information speak to your broadband provider.
Map data ©OpenStreetMap contributors.




