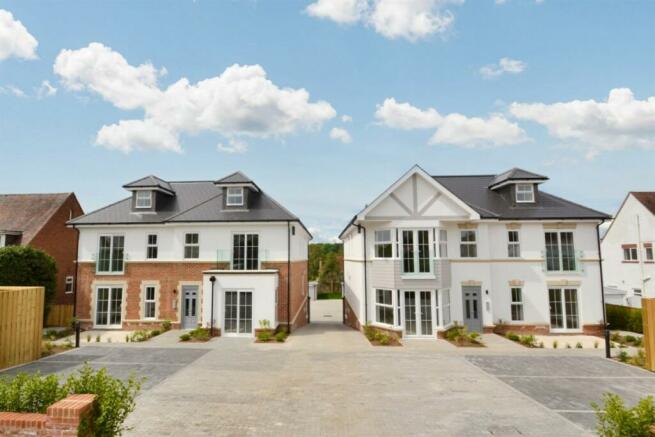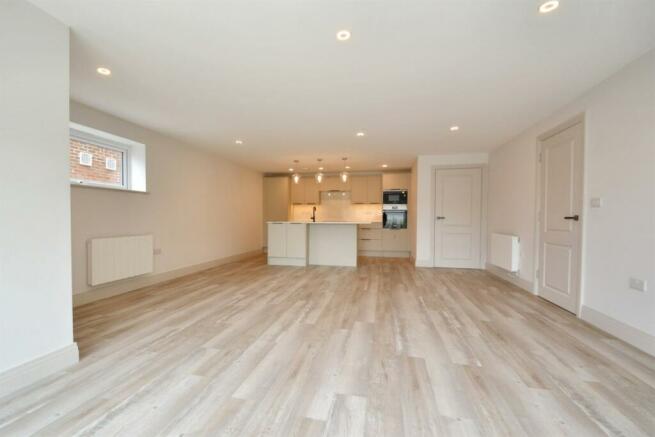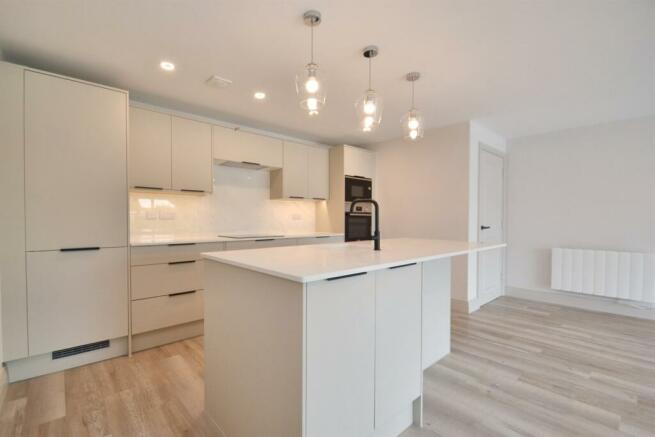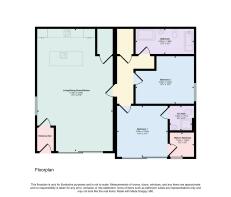
Broadstone

- PROPERTY TYPE
Flat
- BEDROOMS
2
- BATHROOMS
2
- SIZE
Ask agent
Key features
- Taking Reservations Now!
- Finished to an Extremely High Specification
- Two Bedrooms, Two Bathrooms
- Kitchens Fully Fitted with Luxury Bosch Appliances
- Private Patio Garden
- Fully Tiled Bathrooms with Stunning Porcelanosa Tiles
- Two Allocated Parking Spaces
Description
Location:
The development of Wallace and Russell House is situated in a sought after location within Broadstone, along the highly regarded road of Upton Way. Whilst enjoying a quiet position it is also within a short walk of the village centre which offers a wide variety of shops and amenities including a championship golf course. Broadstone lies adjacent to protected heathland, it is situated to the west of the main Poole and Bournemouth conurbation with the renowned harbour and miles of sandy beaches close by. There are mainline train stations providing access to London Waterloo along with Bournemouth International airport.
Flat 1 Russell House offers luxury living over 1,044 square foot of accommodation. With its own private entrance, two allocated parking spaces and private garden, this is an opportunity not to be missed.
The accommodation comprises of;
A private entrance into the entrance hall. Door leads into the generously sized living/dining room/kitchen. It has been carefully laid out to enhance the open plan living style and flooded with light from the ceiling height sliding doors, providing access onto the private garden.
The kitchen is of high specification, fully fitted with integral Bosch appliances to include; eye-level multi-function oven, microwave oven, full height fridge/freezer, dishwasher and four ring induction hob with extractor above. A comprehensive range of neutral eye level and base units provide ample storage, with the island being a large feature with Quartz work surfaces and offering a two seater breakfast bar.
Bedroom one is a generously sized double room benefitting from ceiling height sliding doors, walk-in wardrobe and en-suite shower room.
The fully tiled en-suite offers a wall hung w/c with concealed cistern, wall hung vanity basin and corner shower with rainhead and handheld attachments.
Bedroom two is also a double room, with ample space for freestanding furniture.
The bathroom is a luxury four piece suite, fully tiled with Porcelanosa tiles and hosting high specification sanitaryware to include; a wall hung w/c with concealed cistern, wall hung vanity basin, double ended bath with handheld shower attachment and separate walk-in shower with rainhead and handheld shower attachment.
To conclude the internal accommodation are two large storage cupboards, one housing the water tank for the air source heat pump.
Outside:
On approach to the development you are welcomed by two impressive detached blocks of Russell House and Wallace House, each housing 6 apartments. Whilst offering modern accommodation, the development has been carefully designed to be sympathetic to the setting to remain in keeping with the surrounding impressive homes.
The driveway flows between the two blocks to the rear parking area, also housing the bike stores. Flat 1 benefits from two allocated parking spaces directly outside the apartment.
Additional Information:
Tenure: Share of Freehold
Maintenance Charge: £1,541.67 p/a
Ground Rent: Nil
Council Tax Band TBC
Other Units For Sale:
Russel House:
Flat 1 - Lower ground floor, 2 bedrooms with private garden - £550,000
Flat 2 - Ground floor, 2 bedrooms with private balcony- UNDER OFFER
Flat 3 - Ground floor, 2 bedrooms with private balcony - £425,000
Flat 4 - First floor, 2 bedrooms - £350,000
Flat 5 - First floor, 2 bedrooms - £350,000
Flat 6 - First floor, 2 bedrooms - £450,000
Wallace House:
Flat 1 - Lower ground floor, 2 bedrooms with private garden - £550,000
Flat 2 - Ground floor, 2 bedrooms with private balcony - £425,000
Flat 3 - Ground floor, 2 bedrooms with private balcony- £425,000
Flat 4 - First floor, 2 bedrooms - £350,000
Flat 5 - First floor, 2 bedrooms - £350,000
Flat 6 - First floor, 2 bedrooms - £450,000
Living/Dining Room/Kitchen 8.38m (27'6) x 5.18m (17')
Bedroom 1 3.52m (11'7) x 3.5m (11'6)
En-Suite Shower Room 1.71m (5'7) x 1.46m (4'9)
Bedroom 2 4.08m (13'5) x 3.24m (10'8)
Bathroom 4.04m (13'3) x 1.66m (5'5)
ALL MEASUREMENTS QUOTED ARE APPROX. AND FOR GUIDANCE ONLY. THE FIXTURES, FITTINGS & APPLIANCES HAVE NOT BEEN TESTED AND THEREFORE NO GUARANTEE CAN BE GIVEN THAT THEY ARE IN WORKING ORDER. YOU ARE ADVISED TO CONTACT THE LOCAL AUTHORITY FOR DETAILS OF COUNCIL TAX. PHOTOGRAPHS ARE REPRODUCED FOR GENERAL INFORMATION AND IT CANNOT BE INFERRED THAT ANY ITEM SHOWN IS INCLUDED.
These particulars are believed to be correct but their accuracy cannot be guaranteed and they do not constitute an offer or form part of any contract.
Solicitors are specifically requested to verify the details of our sales particulars in the pre-contract enquiries, in particular the price, local and other searches, in the event of a sale.
VIEWING
Strictly through the vendors agents Goadsby
Brochures
Brochure- COUNCIL TAXA payment made to your local authority in order to pay for local services like schools, libraries, and refuse collection. The amount you pay depends on the value of the property.Read more about council Tax in our glossary page.
- Ask agent
- PARKINGDetails of how and where vehicles can be parked, and any associated costs.Read more about parking in our glossary page.
- Yes
- GARDENA property has access to an outdoor space, which could be private or shared.
- Yes
- ACCESSIBILITYHow a property has been adapted to meet the needs of vulnerable or disabled individuals.Read more about accessibility in our glossary page.
- Ask agent
Energy performance certificate - ask agent
Broadstone
Add your favourite places to see how long it takes you to get there.
__mins driving to your place
The office opened in Broadstone in 1967 and is the areas longest established independent property professionals. Situated on the busy Broadway our branch sells and lets properties in Broadstone and the surrounding districts of Corfe Mullen, Canford Heath, Creekmoor, Waterloo, Lytchett Matravers and Lytchett Minster.
Driven and focused on customer service, we lead the way with innovations to ensure the very best marketing for your property: Bespoke brochures, floor plans on all listings, professional photography, video walk throughs, multi-listing to neighbouring Goadsby branches, guaranteed exposure of your property in our High Street window. We are there when you need us with full time, experienced and trained negotiators.
Goadsby estate agents are widely acknowledged as one of the leading independent property professionals in the South with an extensive network of 17 offices spread throughout Dorset, Hampshire and Wiltshire. Our forward thinking approach, modern marketing methods and the most up to date technology, offer our clients an unrivalled service.
So whether you are a buyer, seller, landlord or tenant you can be assured that David, Claire and their teams have the necessary knowledge and experience to guide you through your property transaction.
Your mortgage
Notes
Staying secure when looking for property
Ensure you're up to date with our latest advice on how to avoid fraud or scams when looking for property online.
Visit our security centre to find out moreDisclaimer - Property reference 1114730. The information displayed about this property comprises a property advertisement. Rightmove.co.uk makes no warranty as to the accuracy or completeness of the advertisement or any linked or associated information, and Rightmove has no control over the content. This property advertisement does not constitute property particulars. The information is provided and maintained by Goadsby, Broadstone. Please contact the selling agent or developer directly to obtain any information which may be available under the terms of The Energy Performance of Buildings (Certificates and Inspections) (England and Wales) Regulations 2007 or the Home Report if in relation to a residential property in Scotland.
*This is the average speed from the provider with the fastest broadband package available at this postcode. The average speed displayed is based on the download speeds of at least 50% of customers at peak time (8pm to 10pm). Fibre/cable services at the postcode are subject to availability and may differ between properties within a postcode. Speeds can be affected by a range of technical and environmental factors. The speed at the property may be lower than that listed above. You can check the estimated speed and confirm availability to a property prior to purchasing on the broadband provider's website. Providers may increase charges. The information is provided and maintained by Decision Technologies Limited. **This is indicative only and based on a 2-person household with multiple devices and simultaneous usage. Broadband performance is affected by multiple factors including number of occupants and devices, simultaneous usage, router range etc. For more information speak to your broadband provider.
Map data ©OpenStreetMap contributors.





