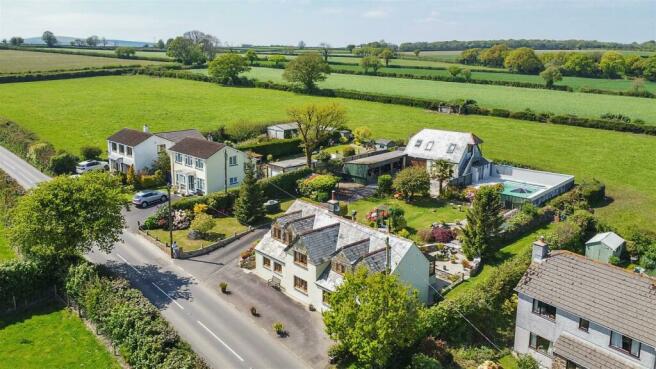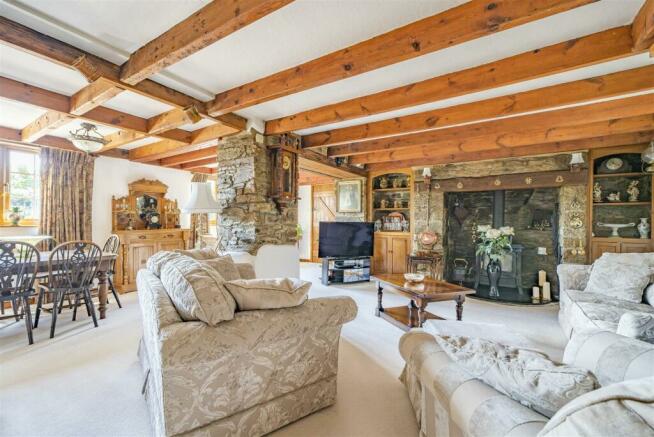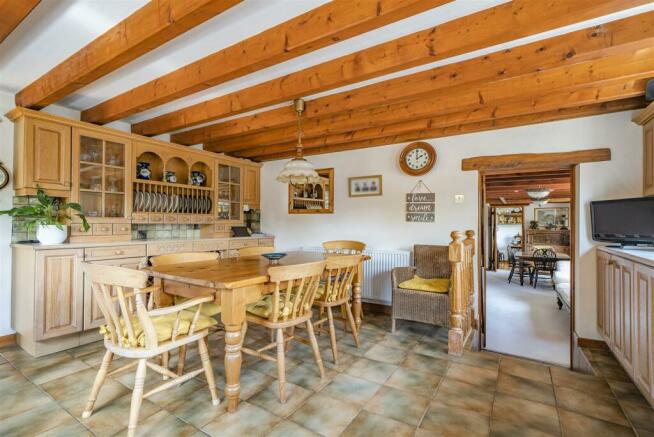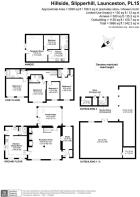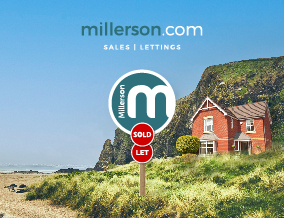
Slipperhill, Launceston. PL15

- PROPERTY TYPE
Detached
- BEDROOMS
4
- BATHROOMS
3
- SIZE
Ask agent
- TENUREDescribes how you own a property. There are different types of tenure - freehold, leasehold, and commonhold.Read more about tenure in our glossary page.
Freehold
Key features
- STUNNING CHARACTER COTTAGE PLUS INCOME STREAM
- 4 DOUBLE BEDROOMS, 3 BATHROOMS
- 3 RECEPTION ROOMS
- DETACHED 1 BEDROOM ANNEXE
- HEATED OUTDOOR SWIMMING POOL
- LARGE GARAGE/WORKSHOP
- TRIPLE CAR PORT
- DELIGHTFUL ESTABLISHED GARDENS
- HAMLET LOCATION
- RURAL VIEWS
Description
Description - The vendors inform us that the original cottage dates back 250 years. It is bursting with character and charm, featuring exposed stonework, beams, an inglenook fireplace with clome oven, timber latch doors, exposed 'A' frames, and oak accents, along with quality carpets and floor coverings. The accommodation includes a front entrance hall, home office/study, impressive living/dining room with fireplace, spacious farmhouse-style kitchen/breakfast room, rear utility room, and ground floor shower room. From the living/dining room, you can access the stunning conservatory. The first-floor landing leads to four double bedrooms, two with en suite facilities, and a family bathroom. All bedrooms enjoy countryside views.
Outside, the property is accessed via its own private drive leading to the parking area, a triple bay carport, and a large garage/workshop with the 1-bedroom annexe above. The enclosed swimming pool area includes a changing room, shower room, storage, and pump/boiler room. The gardens are a gardener's heaven, well-stocked with a variety of mature shrubs and plants, extensive patio areas, a fish pond, a greenhouse, and a potting area.
The house benefits from LPG gas-fired central heating via a combination boiler and wood-effect UPVC double glazing throughout. The annexe is served by LPG bottled gas heating.
The Accommodation - (all measurements are approximate)
Recessed Entrance Porch - Half glazed entrance door into;
Entrance Lobby - Radiator. Wood block floor. Door to;
Office/Study - 4.57m max x 2.00m max. (14'11" max x 6'6" max.) - Window to rear. Radiator. Cloaks cupboard. Recessed shelving. Wall mounted cupboard housing electric fuse board. Telephone point.
From the lobby a door leads into the;
Living/Dining Room - 6.9m narrowing to 6.1m x 6.4m (22'7" narrowing to - This generous reception room has two windows to front. Arched window into conservatory. Superb inglenook fireplace with clome oven, housing wood burning stove on circular slate hearth and heavy beam over. Recessed shelving with cupboard below to either side of fireplace. Exposed stonework. Beamed ceiling. Central pillar with exposed stonework. 2 Radiators. TV point. Door and step up into;
Kitchen/Breakfast Room - 4.46m x 4.67m (14'7" x 15'3") - Double aspect windows to front and side with tiled sills matching upstands to worktops. Traditional style wood front wall and base units incorporating 1.5 bowl sink unit, 5 ring Neff gas hob with Neff canopy extractor over and tiled splashback. Built-in eye level double oven and microwave. Integrated fridge. Further range of wall and base units with dresser style plate rack and glazed display units. Wine racks below. Under unit lighting. Radiator. Beams to ceiling. Opening into;
Utility Room - 2.58m x 1.79m (8'5" x 5'10") - Window to rear. Wall mounted lpg gas combination boiler. Wall mounted cupboards with space below for fridge freezer. Space for slimline dishwasher and washing machine. Single drainer sink unit with cupboards below and tiled splashback. Glazed door to outside and door to;
Shower Room - 1.77m x 1.69m (5'9" x 5'6") - Opaque window to rear. Shower cubicle with mains fed shower. Vanity wash hand basin with drawers and cupboard below and shaver point over. Low level wc. Ladder effect radiator. Aquaboard panelling to walls. Extractor fan.
From the living/dining room a door leads into;
Conservatory - 4.92m x 3.74m (16'1" x 12'3") - Triple aspect windows and double opening French doors to outside. Large glazed roof panel with fitted blind. 2 Radiators. TV point. Exposed stonework and impressive oak facing beam to one wall. Exposed A frames.
First Floor Landing - Feature recess with mirror to stairwell. Velux roof light. 2 accesses to loft space. Part Exposed A frames. Shelved linen cupboard with radiator.
Principal Bedroom - 4.91m max x 2.66m (16'1" max x 8'8") - Window to front with countryside views. Part exposed A frames and beams. Built in wardrobe. Radiator. Door into;
En Suite Shower Room - 2.43m x 1.31m narrowing to 0.83m (7'11" x 4'3" nar - Opaque window to rear. Suite comprising low level wc, vanity wash basin and shower cubicle with mains fed shower. Fully tiled walls. Radiator.
Bedroom 2 - 3.91m x 3.57m (12'9" x 11'8") - Window to front enjoying countryside views. Radiator. Exposed beams. Door to;
En Suite Shower Room - 2.14m x 1.68m (7'0" x 5'6") - Recessed vanity wash basin with touch sensor illuminated mirror and cupboards below. Low level wc. Shower cubicle with Mira sport electric shower. Ladder style towel radiator. Extractor fan. Exposed beams. Tiling to water sensitive areas. Glazed panel for natural light from bedroom.
Bedroom 3 - 3.65m x 2.67m (11'11" x 8'9") - Window to front enjoying countryside views. Radiator. Cupboard door into eaves storage space with light. Slight restrictive head height. Part exposed beams.
Bedroom 4 - 3.64m x 4.46m (11'11" x 14'7") - Two windows to front enjoying countryside views. Radiator. Cupboard door into eaves storage with light. Exposed beams.
Family Bathroom - 2.80m x 1.78m (9'2" x 5'10") - Opaque window to side. 4 piece suite comprising shower cubicle with mains fed shower, wash basin with touch sensor illuminated mirror over. Shaver points. Large modern bath with mixer taps. Ladder style towel radiator. Tiling to walls and floor. Exposed beams.
Outside - To the front elevation is a tarmaced off road parking area, with outside power sockets. A private drive then passes a further parking area and LOG STORE, together with the LPG storage tank, then continuing to the rear and giving access to a;
Triple Bay Car Port - With tool storage area. Adjacent is the;
Garage/Workshop - Twin timber doors and window to front. Light and power connected. Inspection pit. Timber door into an ADJOINING WORKSHOP with power and light. Shelving to two walls.
Outside Cont... - From the courtyard parking area a timber pedestrian gate gives access to the SWIMMING POOL, which is enclosed measuring 30ft x 20ft with a depth of 6ft to 4ft. Together with a shower room, changing room and pump/boiler room. Oil storage tank for boiler to pool. Above the Garage workshop is the;
Detached Annexe - Approached over external steps to front door into;
Lounge/Dining Room - Velux roof lights. 2 Radiators. Opening into;
Kitchen - Velux roof lights to rear. Range of base units under worksurfaces incorporating single drainer sink unit. Wall mounted Worcester LPG gas BOILER. Door into;
Shower Room - Velux roof light. Shower cubicle. Low level WC and wash hand basin.
Double Bedroom - Velux roof light. Radiator.
The Gardens - The gardens are a particular delight and will appeal to those keen gardeners. Lawns interspersed with a stunning array of flowering shrubs including many varieties of Azaleas and Rhododendron. Mature trees including Maple and Palms. Striking red hot pokers and many other varieties of plants in well stocked raised stone beds. Granite steps lead down the side entrance to the main house. Slate steps from the lawns to an extensive patio outside the conservatory, with further stone beds and rockeries. Ornamental fish pond. Greenhouse. Outside power, water and lighting.
Services - Mains electricity and mains water. Private drainage.
LPG Gas central heating via bulk tank. LPG bottled heating to Annexe.
Local Authority - Cornwall Council. Council Tax Band D and Band A for the annexe.
Agents Note - An existing right of way exists for the farmer into the adjoining farmland to the rear, however this is currently obstructed by a telegraph pole and an Oak Tree.
Epc - Main House: E50/D62
Annexe: E44/D61
Brochures
Slipperhill, Launceston. PL15Brochure- COUNCIL TAXA payment made to your local authority in order to pay for local services like schools, libraries, and refuse collection. The amount you pay depends on the value of the property.Read more about council Tax in our glossary page.
- Band: D
- PARKINGDetails of how and where vehicles can be parked, and any associated costs.Read more about parking in our glossary page.
- Yes
- GARDENA property has access to an outdoor space, which could be private or shared.
- Yes
- ACCESSIBILITYHow a property has been adapted to meet the needs of vulnerable or disabled individuals.Read more about accessibility in our glossary page.
- Ask agent
Slipperhill, Launceston. PL15
NEAREST STATIONS
Distances are straight line measurements from the centre of the postcode- Liskeard Station9.7 miles
About the agent
A little about us
The friendly and hard working Launceston team cover a wide and diverse marketplace ranging from quiet rural hamlets, local towns, to picturesque villages and coastal areas. The team has an abundance of enthusiasm and drive combined with many years of experience of selling and letting homes. We have been in the same well established 'High Street' location for over 28 years and also an integral part
Industry affiliations

Notes
Staying secure when looking for property
Ensure you're up to date with our latest advice on how to avoid fraud or scams when looking for property online.
Visit our security centre to find out moreDisclaimer - Property reference 33109389. The information displayed about this property comprises a property advertisement. Rightmove.co.uk makes no warranty as to the accuracy or completeness of the advertisement or any linked or associated information, and Rightmove has no control over the content. This property advertisement does not constitute property particulars. The information is provided and maintained by Millerson, Launceston. Please contact the selling agent or developer directly to obtain any information which may be available under the terms of The Energy Performance of Buildings (Certificates and Inspections) (England and Wales) Regulations 2007 or the Home Report if in relation to a residential property in Scotland.
*This is the average speed from the provider with the fastest broadband package available at this postcode. The average speed displayed is based on the download speeds of at least 50% of customers at peak time (8pm to 10pm). Fibre/cable services at the postcode are subject to availability and may differ between properties within a postcode. Speeds can be affected by a range of technical and environmental factors. The speed at the property may be lower than that listed above. You can check the estimated speed and confirm availability to a property prior to purchasing on the broadband provider's website. Providers may increase charges. The information is provided and maintained by Decision Technologies Limited. **This is indicative only and based on a 2-person household with multiple devices and simultaneous usage. Broadband performance is affected by multiple factors including number of occupants and devices, simultaneous usage, router range etc. For more information speak to your broadband provider.
Map data ©OpenStreetMap contributors.
