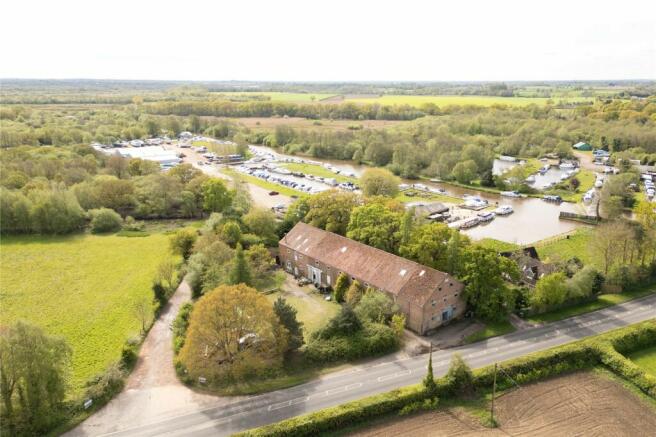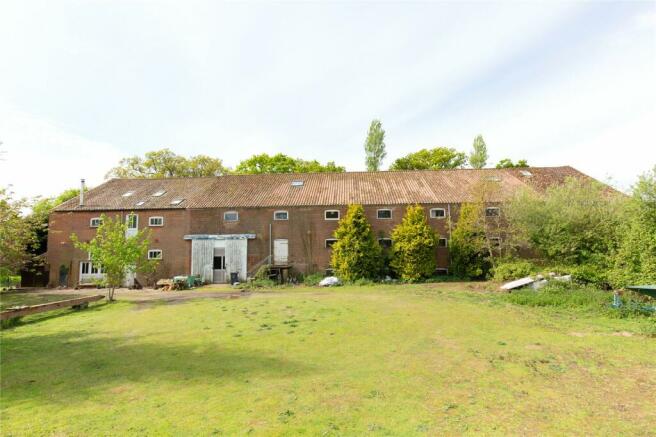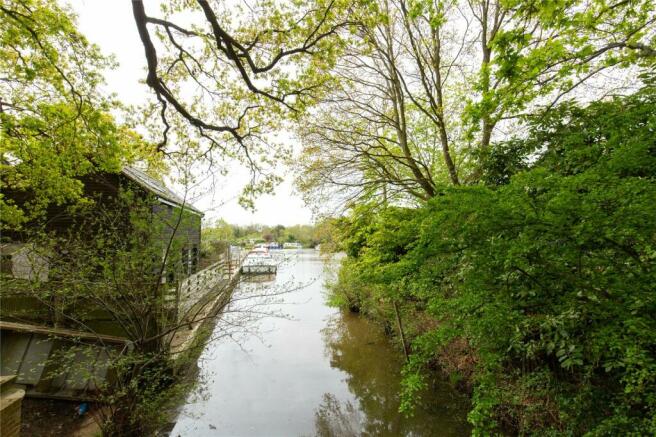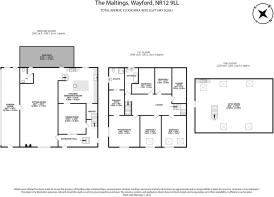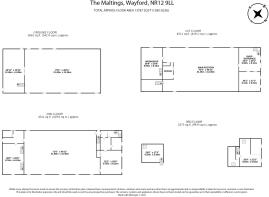Wayford, Norwich, Norfolk, NR12

- PROPERTY TYPE
Detached
- BEDROOMS
5
- BATHROOMS
2
- SIZE
3,000-14,000 sq ft
279-1,301 sq m
- TENUREDescribes how you own a property. There are different types of tenure - freehold, leasehold, and commonhold.Read more about tenure in our glossary page.
Freehold
Key features
- 5-bedroom detached property
- Approx 3000 Sq ft of living accommodation
- Warehousing & workshops 14000 sq ft
- Ample off-road parking
- Mooring & slip
Description
__________
GROUND FLOOR
- Sitting room
- Dining room
- Kitchen/breakfast room
- Garden room
- W.C.
- Entrance Hall
__________
FIRST FLOOR
- Landing
- Main bedroom (dressing and en-suite)
- 4x further bedrooms
- Family bathroom
- Laundry room
- Access to attic room
__________
WAREHOUSE/FACTORY
- Approx. 14000 sq.ft
- Set over 3 levels (reduced height to lower)
- Shop entrance
__________
OUTSIDE
- Ample off-road parking
- Garden
- Mooring
- Pill Box
__________
LOCAL AUTHORITY
North Norfolk District Council, Band: D
__________
ADDITIONAL INFORMATION
- Tenure: Freehold
- EPC: D
__________
SERVICES
Mains electricity, mains water, private drainage
__________
HISTORY
Our client has kindly provided us with the following information:
Now call “The Maltings”, the property was originally called “Stalham Maltings”.
The building is a substantial “floor” Maltings with many original features.
The middle section was built and commissioned in 1867 and has a plaque confirming the date which is now a feature of the top floor “Office” at the front end of the complete structure, with the change of access from Wherry to Road/Rail and South end of the Structure was added and built across the original Dyke and alongside the Furnace end. Finally after many years of successful production the North end was added and a plaque is in place dated by the then owners J & D Walker 1937 of Scotland.
Alongside the front of the Maltings building there is a World War 1 Pill Box used to defend the Bridge during the early 1900’2 but when viewed now the later 1937 addition obstructs the line of fire for the occupants. This particular Pill Box is now a Pokeman listing.
The original “Steep” tank is still in place and the drainage system also but does not form part of current use, similarly the access shafts for loading the grain into the tank are still in place.
The furnace is no longer in place and none of the operational equipment exists within the building. Some special Tiles which formed the floor above the furnace onto which the Grain was placed for roasting have been found and restored and represent a beautiful image of functionality and design, similarly the lower working floor is constructed of Norfolk Red Brick.
The upper working floor is covered in around 2,8000 Clay Pantiles that the grain was thrown onto and a system of Ploughing was adopted using Wooden and Metal Malt ploughs drawn through the grain and the Maltster used their experience to maintain the depth of the Grain to adjust its temperature.
After its life as a functioning Maltings its use developed more to the environment in which it stands as a place where water craft were produced and maintained. The front end of the building was once used by a Boatbuilder to produce a craft for the former Prime Minister Edward Heath.
__________
HOUSE (residential use, residential rates: D)
The main house is entered to the left of the building into a hallway, turning left you will lead through into the sitting room which has wooden floors and exposed beams. The sitting room then steps up a couple of steps to additional living space, through to the kitchen. The kitchen continues the exposed beams and wooden flooring and has a good-sized window looking out onto the River Ant. You will find an electric Range cooker, a large kitchen island, wooden units with granite worktops and a large walk-in pantry. As you continue round you will find the dining room which overlooks the sitting room area. The sitting room has a door that leads out to the garden room area, overlooking the garden, whilst another door by the kitchen opens out to the sun deck and looks out over the water.
A staircase from the ground floor entrance hall leads up to the central first floor landing area, providing access to all of the rooms on this level.
The main bedroom is located on the corner and enjoys a double aspect, this then leads through to a dressing room and en suite. The four other bedrooms are served by the family bathroom whilst a laundry room completes the first-floor accommodation.
A further staircase leads up from the first-floor landing to the unconverted attic room.
__________
WAREHOUSE/WORKSHOP/SHOP (currently commercial use, business rates RV Gross Charge £6,736.50pa)
The 14000 sq.ft warehouse is currently set over 3 main floors (the lowest level has reduced ceiling height) and is mainly open plan, with a few smaller internal rooms/divisions.
At the road end there is a customer facing shop (with off-road parking) and office space above.
The warehouse is mainly used for storage and small fabrication works for the plastic based company currently being operated by our client.
The warehouse offers an incredible potential opportunity to be developed into either a large single dwelling or numerous apartments, of course subject to planning and the necessary consents, which have not been obtained yet.
__________
OUTSIDE
The Maltings sits on a plot of almost 1 acre (stms) with ample off-road parking to the front and the side of the property. The garden offers an open space with mature trees. There is easy access to the River Ant from the property with a private slip and mooring leading out through the Marina. The property has a decking area to the rear to enjoy being emersed in the wildlife and nature of the River Ant. A Pill Box now remains to the front of the property, and still stands inside the curtilage of the property. A small electric substation is located in the garden and is fenced off.
__________
SITUATION
The property is located by Wayford Bridge, a village on the River Ant. Due to the property being based in the Broads National Park, on the doorstep you will find many wonderful walks and areas to explore and can also embrace the Broads and everything that it has to offer such as wildlife, sailing and fishing. Located just over two miles from the property is Stalham, a small Broadland market town which offers a large supermarket along with good local shopping, schools, surgery, banks, post office and other local amenities. About five miles to the South is the Broadland town of Wroxham which also has a wide range of local amenities and a railway line to Norwich. The Cathedral City of Norwich has a vibrant business and cultural community and is home to the Norwich and Norfolk festival now one of the largest in the country. There is a mainland railway station at Norwich to London Liverpool Street and to the North of the City Norwich International Airport
__________
DRIVING DISTANCES (approx.)
- Wroxham: 6.2 miles
- East Coast: 6.0 miles
- Norwich: 14.0 miles
- North Walsham: 7.2 miles
__________
DIRECTIONS
From Wroxham take the A1151 north towards Stalham. After 1.2 miles take the 2nd exit off the roundabout and continue to follow the A1151. Continue for a further 3.6 miles, passing the Barton Road intersection. The property will be located on the right-hand side, just beyond the Wayford Bridge Inn.
__________
WHAT3WORDS
We highly recommend the use of the what3words website/app. This allows the user to locate an exact point on the ground (within a 3-metre square) by simply using three words.
remake.solar.wand
__________
AGENTS NOTES
The property does have a couple of trees that do have a TPO.
__________
IMPORTANT NOTICE
1. These particulars have been prepared in good faith as a general guide, they are not exhaustive and include information provided to us by other parties including the seller, not all of which will have been verified by us.
2. We have not carried out a detailed or structural survey; we have not tested any services, appliances or fittings. Measurements, floor plans, orientation and distances are given as approximate only and should not be relied on.
3. The photographs are not necessarily comprehensive or current, aspects may have changed since the photographs were taken. No assumption should be made that any contents are included in the sale.
4. We have not checked that the property has all necessary planning, building regulation approval, statutory or regulatory permissions or consents. Any reference to any alterations or use of any part of the property does not mean that necessary planning, building regulations, or other consent has been obtained.
5. Prospective purchasers should satisfy themselves by inspection, searches, enquiries, surveys, and professional advice about all relevant aspects of the property.
6. These particulars do not form part of any offer or contract and must not be relied upon as statements or representations of fact; we have no authority to make or give any representation or warranties in relation to the property. If these are required, you should include their terms in any contract between you and the seller.
7. Note to potential purchasers who intend to view the property; we would politely ask you discuss with our staff if there is any point of particular importance to you, before you make arrangements to visit or plan a viewing appointment.
8. Viewings are strictly by prior appointment.
__________
DATE DETAILS PRODUCED
May 2024
Brochures
Particulars- COUNCIL TAXA payment made to your local authority in order to pay for local services like schools, libraries, and refuse collection. The amount you pay depends on the value of the property.Read more about council Tax in our glossary page.
- Band: D
- PARKINGDetails of how and where vehicles can be parked, and any associated costs.Read more about parking in our glossary page.
- Yes
- GARDENA property has access to an outdoor space, which could be private or shared.
- Yes
- ACCESSIBILITYHow a property has been adapted to meet the needs of vulnerable or disabled individuals.Read more about accessibility in our glossary page.
- No wheelchair access
Wayford, Norwich, Norfolk, NR12
Add your favourite places to see how long it takes you to get there.
__mins driving to your place
Your mortgage
Notes
Staying secure when looking for property
Ensure you're up to date with our latest advice on how to avoid fraud or scams when looking for property online.
Visit our security centre to find out moreDisclaimer - Property reference NOR220112. The information displayed about this property comprises a property advertisement. Rightmove.co.uk makes no warranty as to the accuracy or completeness of the advertisement or any linked or associated information, and Rightmove has no control over the content. This property advertisement does not constitute property particulars. The information is provided and maintained by Jackson-Stops, Norwich. Please contact the selling agent or developer directly to obtain any information which may be available under the terms of The Energy Performance of Buildings (Certificates and Inspections) (England and Wales) Regulations 2007 or the Home Report if in relation to a residential property in Scotland.
*This is the average speed from the provider with the fastest broadband package available at this postcode. The average speed displayed is based on the download speeds of at least 50% of customers at peak time (8pm to 10pm). Fibre/cable services at the postcode are subject to availability and may differ between properties within a postcode. Speeds can be affected by a range of technical and environmental factors. The speed at the property may be lower than that listed above. You can check the estimated speed and confirm availability to a property prior to purchasing on the broadband provider's website. Providers may increase charges. The information is provided and maintained by Decision Technologies Limited. **This is indicative only and based on a 2-person household with multiple devices and simultaneous usage. Broadband performance is affected by multiple factors including number of occupants and devices, simultaneous usage, router range etc. For more information speak to your broadband provider.
Map data ©OpenStreetMap contributors.
