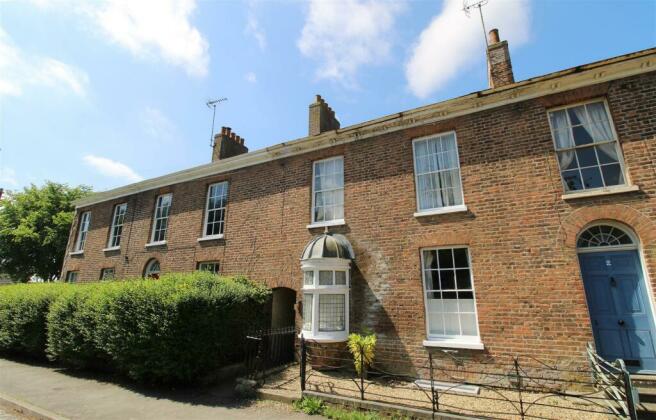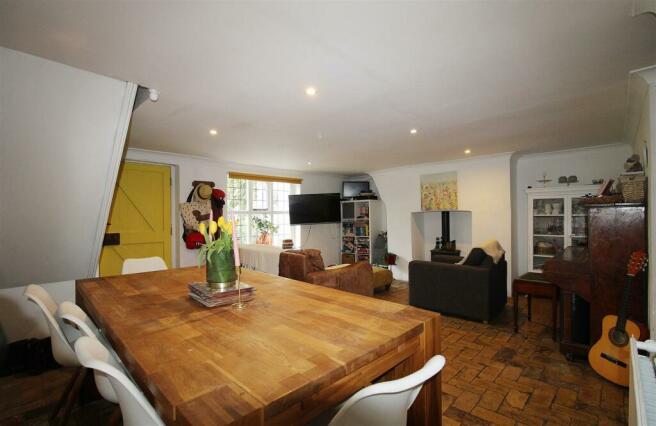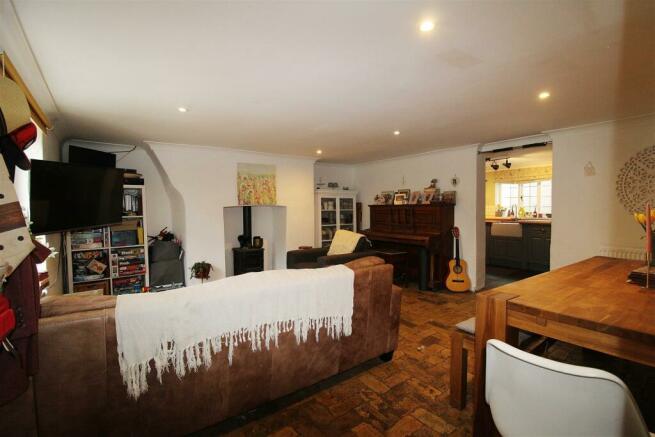London Road, Long Sutton

- PROPERTY TYPE
Town House
- BEDROOMS
5
- BATHROOMS
2
- SIZE
Ask agent
- TENUREDescribes how you own a property. There are different types of tenure - freehold, leasehold, and commonhold.Read more about tenure in our glossary page.
Freehold
Key features
- A Grade II Listed, Georgian, 5+ Bedroom Town House
- Wealth of Charm and Character
- Spacious Accommodation
- Living Room & Study/Snug
- Large Dining Room
- Kitchen & Separate Utility
- Downstairs Cloakroom
- Established Rear Garden
- Walking Distance to Town Centre
- No Forward Chain
Description
The small but busy Market Town of Long Sutton has a good range of amenities including Co-Op Store/Post Office, Tesco One Stop, Boots, Health Centre, Library, Ironmongers, Electrical store, Dentists, Hairdressers and various eateries. The larger town of Spalding is approximately 6 miles away and has ongoing rail links direct to London and the North. The North Norfolk coast is just a 45-minute drive.
Ground Floor: -
Entrance Hall - Wooden front door. Solid wood floor. Stairs to first floor and stairs to basement.
Living Room - 5.63 max x 3.96 (18'5" max x 12'11") - Wooden sash window and a feature 'Oriel' window (circular, bay-style window with leaded and stained glass) to front. Cast-iron open fireplace with wooden mantle inset on tiled base. Fitted shelving. Radiator. 3 x double power points.
Bedroom 5 - 3.32 min x 3.19 (10'10" min x 10'5") - Offering potential for use as a study/snug. Wooden, part-glazed French doors to rear. Shelved storage cupboard. Radiator. 2 x double power points. Solid wood floor.
Basement: -
Family Room - 5.61 max x 4.54 (18'4" max x 14'10") - Providing living/dining space. Coved ceiling. Downlights. Wooden leaded window to rear. Wooden door to garden. Multi-fuel burning stove. Radiator. 3 x double power points. Stairs to ground floor. Original brick floor. Opening to kitchen.
Kitchen - 4.06 max x 2.44 max (13'3" max x 8'0" max) - Coved ceiling. Ceiling light. Wooden leaded window to front. Fitted range of base units with wooden worktops over and tiled splashback. Ceramic butler sink with coordinating freestanding drainer. Wall-mounted spice rack. Space for free-standing electric cooker with fitted extractor hood over. Space and plumbing for dishwasher. Space for tall fridge-freezer. Radiator. 4 x double power points. Tiled floor. Opening to utility room.
Utility Room - 1.47 x 1.43 (4'9" x 4'8") - Coved ceiling. Downlights. Fitted worktop with shelving over and space and plumbing for washing machine and space for tumble dryer under. 1 x double power point. 1 x single power point. Tiled floor.
Cloakroom - 1.48 x 0.93 (4'10" x 3'0") - Coved ceiling. Downlights. 2-piece suite comprising a low-level WC and a pedestal hand basin with tiled splashback. Extractor fan.
First Floor: -
Landing 1 - Arched wooden sash window to rear.
Bedroom 1 - 4.09 x 3.98 max (13'5" x 13'0" max) - Wooden sash window to front. Ceiling light pendant. Decorative open fireplace. Radiator. 3 x double power points. Built-in wardrobe. Solid wood floor.
Bedroom 2 - 3.35 x 3.31 (10'11" x 10'10") - Wooden sash window to rear. Radiator. Feature open fireplace. Storage cupboards. 2 x double power points. Solid wood floor.
Bedroom 3 - 2.91 max x 2.85 (9'6" max x 9'4") - Wooden sash window to front. Ceiling light pendant. Radiator. 3 x double power-points.
Bathroom - 4.92 x 1.26 (16'1" x 4'1") - Wooden window to rear. Four-piece suite comprising low-level WC, pedestal hand basin, freestanding roll top bath and shower cubicle with dual-headed mains fed shower. Radiator. Wall-mounted 'Viessmann' combi-boiler. Tiled floor.
Second Floor: -
Landing 2 - Low sloping ceiling.
Bedroom 4 - 6.65 max x 4.25 max (21'9" max x 13'11" max) - Providing possibility for conversion to 2 bedrooms. Apex sloping ceiling with exposed beams. Wooden window to rear. Exposed brick feature wall. Radiator. 2 x double power points. Solid wood floor.
Dressing Room - 2.03 x 1.27 (6'7" x 4'1") - Downlight. 1 x double power point.
Outside - The front of the property has a gravelled area with ornate metal fencing. An arched covered passage-way with security lighting leads to the main entrance, beyond which a wooden pedestrian gate provides access to the fully enclosed rear garden. The rear garden is well-established with mature trees and plants. Partly laid to lawn, with a rustic brick patio, raised planters/veg patch and benefitting from a wooden storage shed, it offers a peaceful and private retreat. Unrestricted on-road parking is available to the front of the property.
Council Tax - Council Tax Band A. Please contact South Holland District Council for more information on the Council Tax )
Energy Performance Certificate - This property is exempt from certification.
Services - Mains electric, water and drainage are all understood to be installed at this property.
Please note that all plumbing related to the Kitchen/Utility Room and Downstairs Cloakroom are connected to a Saniflo system.
Central heating type - Gas central heating
Mobile phone signal coverage can be checked using the following links –
Broadband coverage can be checked using the following links –
This postcode is deemed as very low risk of surface water flooding and low risk of flooding from rivers and the sea. For further information please use the following links -
All material information is given as a guide only and should always be checked and confirmed by your Solicitor prior to exchange of contracts.
Directions - From our office, head south-east on High Street/B1359 for approximately 500 yards and the property can be located on the right-hand side.
FURTHER INFORMATION and arrangements to view may be obtained from the LONG SUTTON OFFICE of GEOFFREY COLLINGS & CO. Monday to Friday: 9.00am to 5:30pm. Saturday: 9:00am - 1:00pm.
IF YOU HAVE A LOCAL PROPERTY TO SELL THEN PLEASE CONTACT THE LONG SUTTON OFFICE OF GEOFFREY COLLINGS & CO. FOR A FREE MARKETING APPRAISAL.
Brochures
London Road, Long SuttonBrochure- COUNCIL TAXA payment made to your local authority in order to pay for local services like schools, libraries, and refuse collection. The amount you pay depends on the value of the property.Read more about council Tax in our glossary page.
- Ask agent
- PARKINGDetails of how and where vehicles can be parked, and any associated costs.Read more about parking in our glossary page.
- Yes
- GARDENA property has access to an outdoor space, which could be private or shared.
- Yes
- ACCESSIBILITYHow a property has been adapted to meet the needs of vulnerable or disabled individuals.Read more about accessibility in our glossary page.
- Ask agent
Energy performance certificate - ask agent
London Road, Long Sutton
Add your favourite places to see how long it takes you to get there.
__mins driving to your place


Your mortgage
Notes
Staying secure when looking for property
Ensure you're up to date with our latest advice on how to avoid fraud or scams when looking for property online.
Visit our security centre to find out moreDisclaimer - Property reference 33110853. The information displayed about this property comprises a property advertisement. Rightmove.co.uk makes no warranty as to the accuracy or completeness of the advertisement or any linked or associated information, and Rightmove has no control over the content. This property advertisement does not constitute property particulars. The information is provided and maintained by Geoffrey Collings & Co, Long Sutton. Please contact the selling agent or developer directly to obtain any information which may be available under the terms of The Energy Performance of Buildings (Certificates and Inspections) (England and Wales) Regulations 2007 or the Home Report if in relation to a residential property in Scotland.
*This is the average speed from the provider with the fastest broadband package available at this postcode. The average speed displayed is based on the download speeds of at least 50% of customers at peak time (8pm to 10pm). Fibre/cable services at the postcode are subject to availability and may differ between properties within a postcode. Speeds can be affected by a range of technical and environmental factors. The speed at the property may be lower than that listed above. You can check the estimated speed and confirm availability to a property prior to purchasing on the broadband provider's website. Providers may increase charges. The information is provided and maintained by Decision Technologies Limited. **This is indicative only and based on a 2-person household with multiple devices and simultaneous usage. Broadband performance is affected by multiple factors including number of occupants and devices, simultaneous usage, router range etc. For more information speak to your broadband provider.
Map data ©OpenStreetMap contributors.




