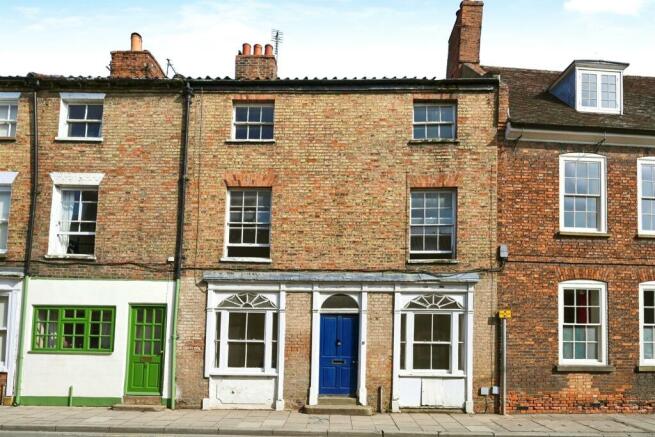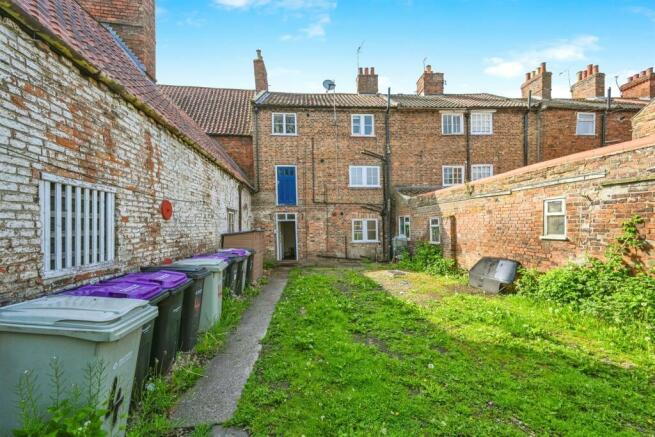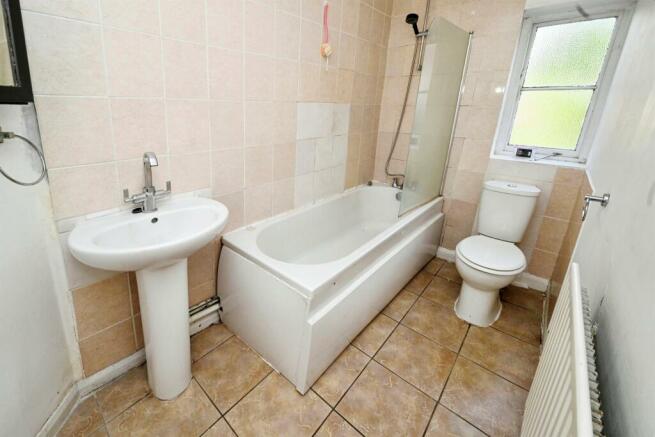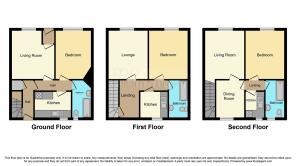West Street, Horncastle
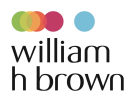
- PROPERTY TYPE
Terraced
- BEDROOMS
3
- BATHROOMS
3
- SIZE
Ask agent
- TENUREDescribes how you own a property. There are different types of tenure - freehold, leasehold, and commonhold.Read more about tenure in our glossary page.
Freehold
Key features
- GRADE II LISTED BUILDING
- 3 SELF CONTAINED FLATS
- LOCATED WITHIN WALKING DISTANCE TO AMENITIES
- LOCATED IN HORNCASTLE
Description
SUMMARY
GUIDE PRICE £100,000 - £130,000
ATTENTION INVESTORS
GRADE II LISTED BUILDING COMPRISING OF 3 SELF CONTAINED FLATS
DESCRIPTION
GUIDE PRICE £100,000 - £130,000
FOR SALE VIA BAGSHAWS RESIDENTIAL AUCTIONS IN ASSOCIATION WITH BARNARD MARCUS AUCTIONS Tuesday 25th June 2024 at 9:30am
GRADE II LISTED BUILDING
3 SELF CONTAINED FLATS LOCATED IN HORNCASTLE WITHIN WALKING DISTANCE TO AMENITIES.
Agents Note
AUCTION DATE: TUESDAY 25TH JUNE 2024
BIDDER REGISTRATION: Please ensure you are registered to bid on the Barnard Marcus Auctions website by 2pm on Monday 24th June 2024
DOWNLOAD LEGAL DOCUMENTS FROM BARNARD MARCUS AUCTIONS WEBSITE
Front Lobby
which provides communal access to individual gas meters for each flat.
As well as door off the lobby providing front access to ground floor flat
Ground Floor Flat:
Living Room 13' x 11' 3" ( 3.96m x 3.43m )
Has a window to the front and a radiator. One door to front lobby and second door leading into the inner hall
Inner Hall
Has the rear entrance door which is accessed from the rear entrance of the building as well as doors leading into the following rooms:
Kitchen 9' 7" x 6' 10" ( 2.92m x 2.08m )
Comprising of wall and base units with sink, window and radiator as well as the gas combi boiler
Bedroom 12' 10" x 9' 6" ( 3.91m x 2.90m )
Has a window and a radiator:
Bathroom
Has a bath with shower over, sink, WC, window and radiator.
1st Floor Flat:
Entrance
Accessed from the rear entrance which leads to communal stairs leading to the 1st floor flat
Inner hall:
doors leading into the following rooms
Has a radiator and a gas combi boiler.
Lounge 13' 3" x 10' 4" ( 4.04m x 3.15m )
Has a window and radiator as well as cupboard for electricity meter and fuse board.
Bedroom 13' 4" x 10' 4" ( 4.06m x 3.15m )
Has a window and a radiator
Kitchen 7' 1" x 5' 3" ( 2.16m x 1.60m )
Base units with worktop over and sink as well as a window and a radiator.
Bathroom
Has a bath with shower over, sink, WC and window and a radiator
2nd Floor Flat:
Entrance
Entrance door is accessed through the communal entrance accessible from the rear which leads to
the communal stair case. The entrance to the flat offers a good sized space which could be used as a study area if required.
Lounge 13' 3" x 10' 5" ( 4.04m x 3.17m )
Has a window and a radiator.
Kitchen 7' 3" x 4' 10" ( 2.21m x 1.47m )
Has base units with worktop space over, sink, window and radiator.
Bedroom 12' 8" x 10' 4" ( 3.86m x 3.15m )
Has a window and radiator.
Bathroom
Has a bath with shower over, Sink, WC and window.
External
Externally the rear offers a communal garden area as well as parking for 2 cars.
Conditons Of Sale
The Conditions of Sale will be deposited at the offices of the auctioneers and vendor's solicitors seven days prior to sale and the purchaser shall be deemed to have knowledge of the same whether inspected or not. Any questions relating to them must be raised prior to the auction. Prospective purchasers are advised to check with the auctioneers before the sale that the property is neither sold nor withdrawn. The purchaser will also be deemed to have read and understood the auction conduct notes printed within the sale catalogue.
Health And Safety
Whilst the auctioneers make every effort to ensure the safety and security of viewers at lots, we have not carried out a detailed Health & Safety inspection of the lots in our auction and cannot therefore guarantee the safety and security of viewers. All persons attend properties entirely at their own risk. Particular care should be taken when accessing cellars, attics, exterior grounds, outbuildings and boundaries. All unaccompanied inspections of vacant sites should be made in daylight hours only and entry into such sites is entirely at the viewers' risk.
Guide Price And Reserve
Guide Price: An indication of the seller's current minimum acceptable price at auction. The guide price or range of guide prices is given to assist consumers in deciding whether or not to pursue a purchase. It is usual, but not always the case that a provisional reserve range is agreed between the seller and the auctioneer at the start of marketing. As the reserve is not fixed at this stage and can be adjusted by the seller at any time up to the day of the auction in the light of interest shown during the marketing period, a guide price is issued. This guide price can be shown in the form of a minimum and maximum price range within which an acceptable sale price (reserve) would fall, or as a single price figure within 10% of which the minimum acceptable price (reserve) would fall. A guide price is different to a reserve price (see separate definition). Both the guide price and the reserve price can be subject to change up to and including the day of the auction.
Note
The auctioneers offer four ways to bid including internet, telephone, proxy, and live room bidding. Prospective purchasers will need to register to bid and pay a holding deposit before the sale commences by registering at Barnard Marcus Auctions website. We do not take credit card or cash deposits. The sale of each lot is subject to a documentation charge of £1,500 (including vat) payable on the fall of the hammer.
Guidance notes are set out in the catalogue in relation to auction lots, particularly from a purchasing perspective.
Epc
Ground floor is EPC D
First Floor is EPC C
Second Floor is EPC C
DIRECTIONS
See Multi-map illustration
1. MONEY LAUNDERING REGULATIONS: Intending purchasers will be asked to produce identification documentation at a later stage and we would ask for your co-operation in order that there will be no delay in agreeing the sale.
2. General: While we endeavour to make our sales particulars fair, accurate and reliable, they are only a general guide to the property and, accordingly, if there is any point which is of particular importance to you, please contact the office and we will be pleased to check the position for you, especially if you are contemplating travelling some distance to view the property.
3. The measurements indicated are supplied for guidance only and as such must be considered incorrect.
4. Services: Please note we have not tested the services or any of the equipment or appliances in this property, accordingly we strongly advise prospective buyers to commission their own survey or service reports before finalising their offer to purchase.
5. THESE PARTICULARS ARE ISSUED IN GOOD FAITH BUT DO NOT CONSTITUTE REPRESENTATIONS OF FACT OR FORM PART OF ANY OFFER OR CONTRACT. THE MATTERS REFERRED TO IN THESE PARTICULARS SHOULD BE INDEPENDENTLY VERIFIED BY PROSPECTIVE BUYERS OR TENANTS. NEITHER SEQUENCE (UK) LIMITED NOR ANY OF ITS EMPLOYEES OR AGENTS HAS ANY AUTHORITY TO MAKE OR GIVE ANY REPRESENTATION OR WARRANTY WHATEVER IN RELATION TO THIS PROPERTY.
Brochures
PDF Property ParticularsFull Details- COUNCIL TAXA payment made to your local authority in order to pay for local services like schools, libraries, and refuse collection. The amount you pay depends on the value of the property.Read more about council Tax in our glossary page.
- Band: A
- PARKINGDetails of how and where vehicles can be parked, and any associated costs.Read more about parking in our glossary page.
- Yes
- GARDENA property has access to an outdoor space, which could be private or shared.
- Yes
- ACCESSIBILITYHow a property has been adapted to meet the needs of vulnerable or disabled individuals.Read more about accessibility in our glossary page.
- Ask agent
West Street, Horncastle
NEAREST STATIONS
Distances are straight line measurements from the centre of the postcode- Metheringham Station12.2 miles
About the agent
Choose your local Skegness William H Brown office…
We’re a long-established estate agency brand; in fact William H Brown has been trading since 1890, so you can trust we are experts in our field. If you need a little more convincing here’s a few more reasons to choose William H Brown as your estate agent…
>> Your local William H Brown team in Skegness
Our team know the area and the marketplace. Most of our staff members live in the surrounding areas so we are your local exp
Industry affiliations


Notes
Staying secure when looking for property
Ensure you're up to date with our latest advice on how to avoid fraud or scams when looking for property online.
Visit our security centre to find out moreDisclaimer - Property reference SKG108898. The information displayed about this property comprises a property advertisement. Rightmove.co.uk makes no warranty as to the accuracy or completeness of the advertisement or any linked or associated information, and Rightmove has no control over the content. This property advertisement does not constitute property particulars. The information is provided and maintained by William H. Brown, Skegness. Please contact the selling agent or developer directly to obtain any information which may be available under the terms of The Energy Performance of Buildings (Certificates and Inspections) (England and Wales) Regulations 2007 or the Home Report if in relation to a residential property in Scotland.
Auction Fees: The purchase of this property may include associated fees not listed here, as it is to be sold via auction. To find out more about the fees associated with this property please call William H. Brown, Skegness on 01754 802896.
*Guide Price: An indication of a seller's minimum expectation at auction and given as a “Guide Price” or a range of “Guide Prices”. This is not necessarily the figure a property will sell for and is subject to change prior to the auction.
Reserve Price: Each auction property will be subject to a “Reserve Price” below which the property cannot be sold at auction. Normally the “Reserve Price” will be set within the range of “Guide Prices” or no more than 10% above a single “Guide Price.”
*This is the average speed from the provider with the fastest broadband package available at this postcode. The average speed displayed is based on the download speeds of at least 50% of customers at peak time (8pm to 10pm). Fibre/cable services at the postcode are subject to availability and may differ between properties within a postcode. Speeds can be affected by a range of technical and environmental factors. The speed at the property may be lower than that listed above. You can check the estimated speed and confirm availability to a property prior to purchasing on the broadband provider's website. Providers may increase charges. The information is provided and maintained by Decision Technologies Limited. **This is indicative only and based on a 2-person household with multiple devices and simultaneous usage. Broadband performance is affected by multiple factors including number of occupants and devices, simultaneous usage, router range etc. For more information speak to your broadband provider.
Map data ©OpenStreetMap contributors.
